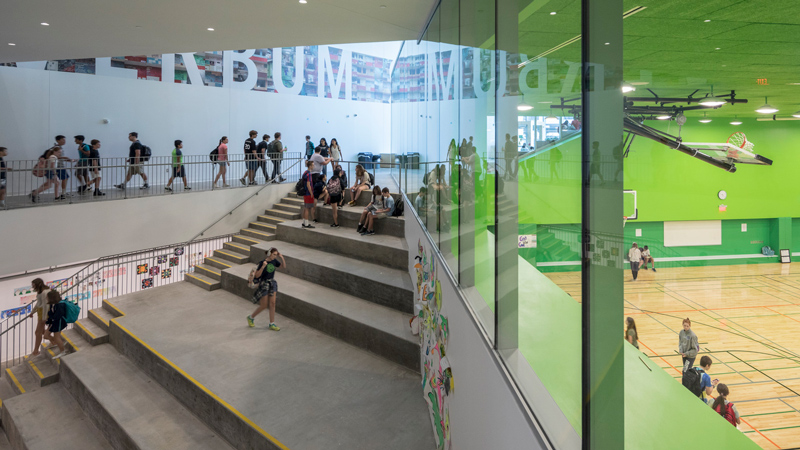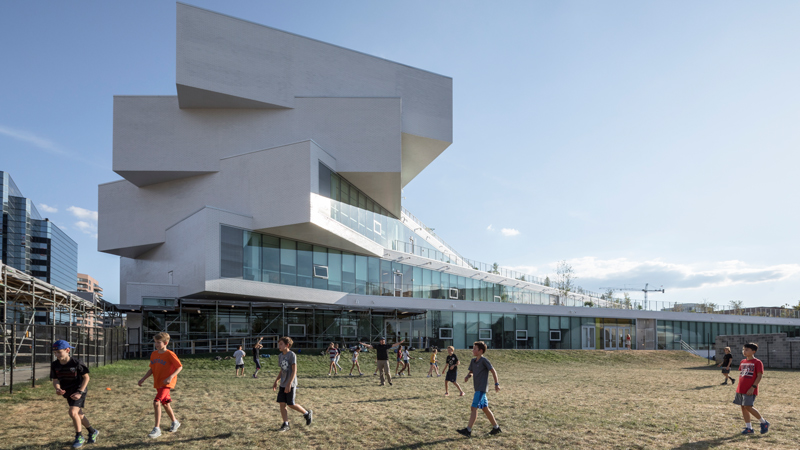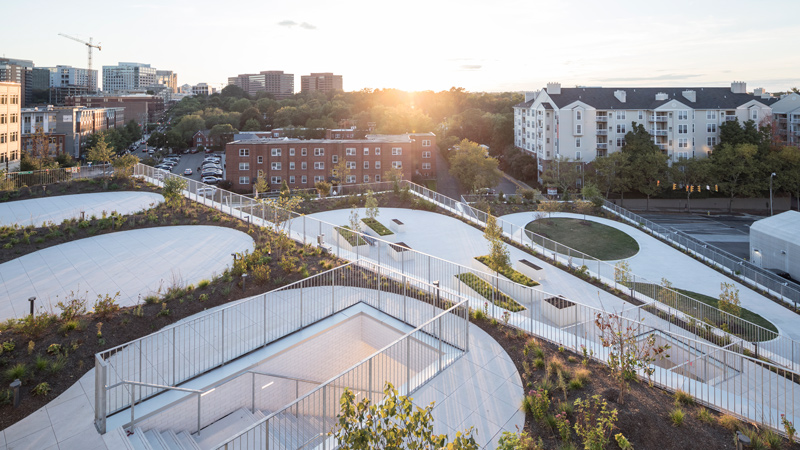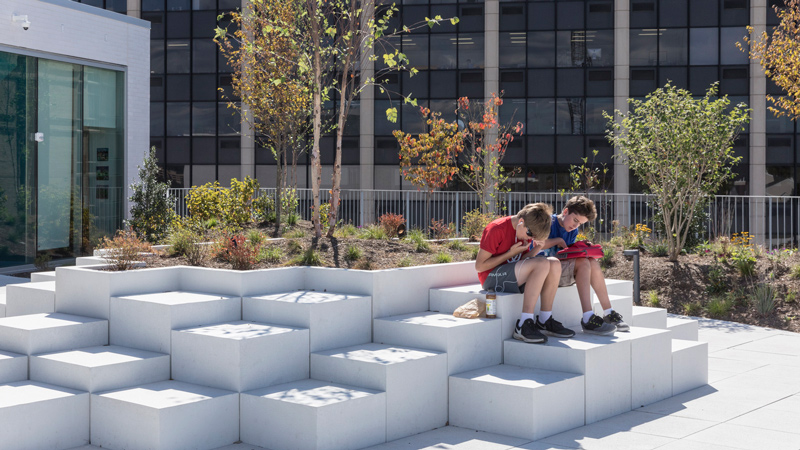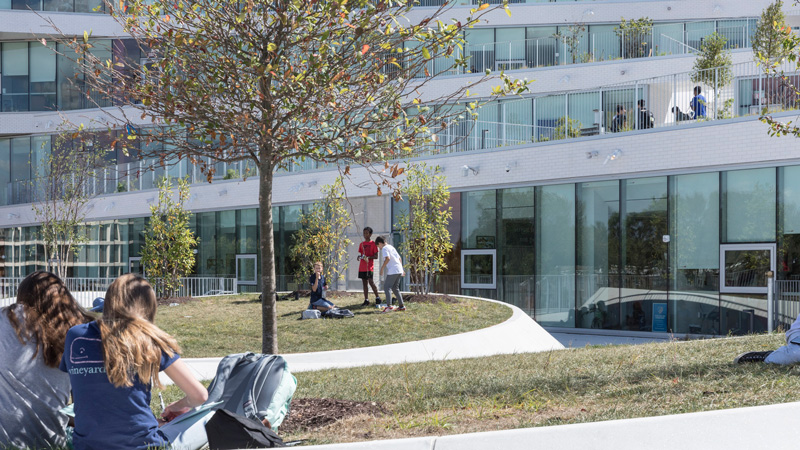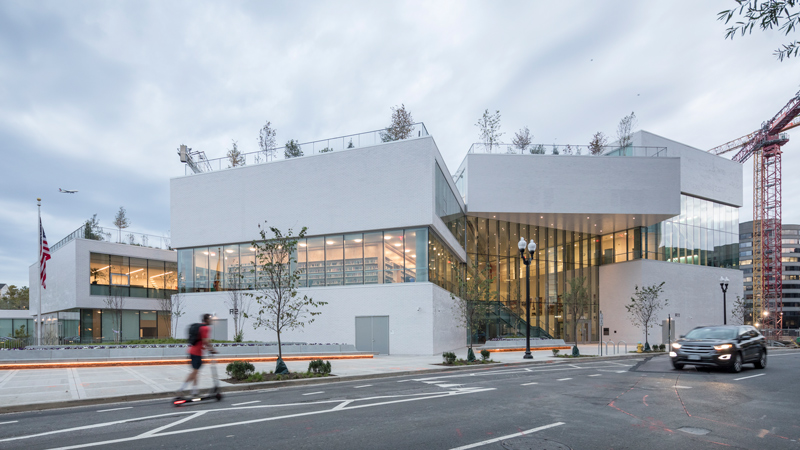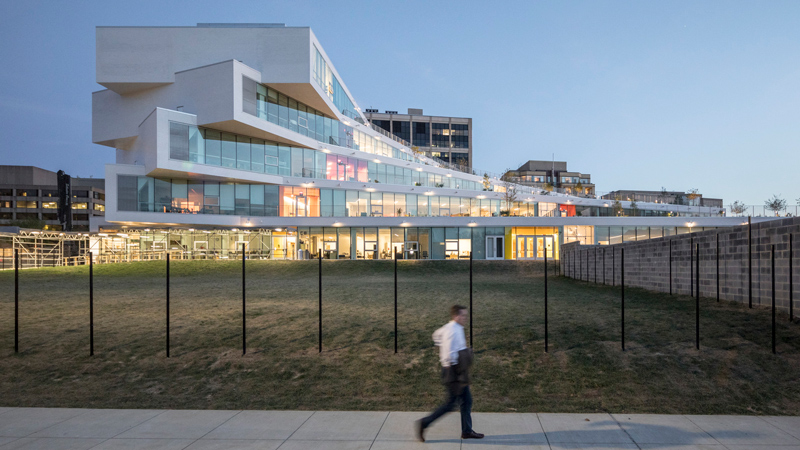Recent Articles
Nic Johnsen leads Fire Protection Engineering
Johnsen’s holistic approach adds value through performance-based design, informed by contracting and risk-management experience.
Steven Andersen promoted to National Laboratory Specialist
The new position establishes a national resource for all LEO A DALY studios and markets to offer best-in-class laboratory design
Ed Benes, PE, named President and Deputy CEO
Benes will work closely with Leo A. Daly III, the firm’s third-generation owner and CEO, to shape the future of LEO A DALY
Minnesota Army National Guard Division Headquarters wins SAME Grand Design Award
Recognized as one of the best works of federal architecture built this decade, the LEO A DALY-designed facility reimagines the National Guard readiness center for a new era of warfighting, peacekeeping and emergency response missions
LEO A DALY transforms Capitol Hill office building into mixed-use development
The $200 million project will add three stories, a new skin and a vibrant mix of uses to a former government building
The Heights is Arlington’s newest architectural feat
Northern Virginia magazine interviewed LEO A DALY’s Andrew Graham, AIA, about the eye-catching new secondary school

Excerpted from the article by Holly Gambrell:
Driving through Northern Virginia’s cities can feel like a showcase of the best in architecture. From the meticulously preserved homes in Old Town Alexandria to new skyscrapers like The View in Tysons, the region’s buildings demonstrate an appetite for a diversity in design.
In Arlington, that architecturally adventurous spirit now includes The Heights, a contemporary structure that houses two of Arlington Public Schools’ educational programs: H-B Woodlawn and the Eunice Kennedy Shriver Program (formerly the Stratford Program). The dual school, which opened its doors for the fall 2019 school year, sets the stage for the next iteration of both successful programs.
The 180,000-square-foot campus is defined by an eye-catching building, featuring a ‘fanning’ with five rectangular levels angled at different points around a center axis. The building itself is certainly a standout in the changing Rosslyn cityscape. But it wasn’t designed simply for the wow factor, says Casey Robinson, H-B Woodlawn’s principal. Instead, education experts and the building’s architects, LEO A DALY and Bjarke Ingels Group (BIG), worked hand in hand to let the design enhance the curriculum.
“H-B Woodlawn is a flagship school and then it’s also an urban school, which is a new step forward for Arlington Public Schools,” says LEO A DALY’s Andrew Graham, the lead architect of The Heights. “We designed this school to accommodate both types of programs.”
Read more:

