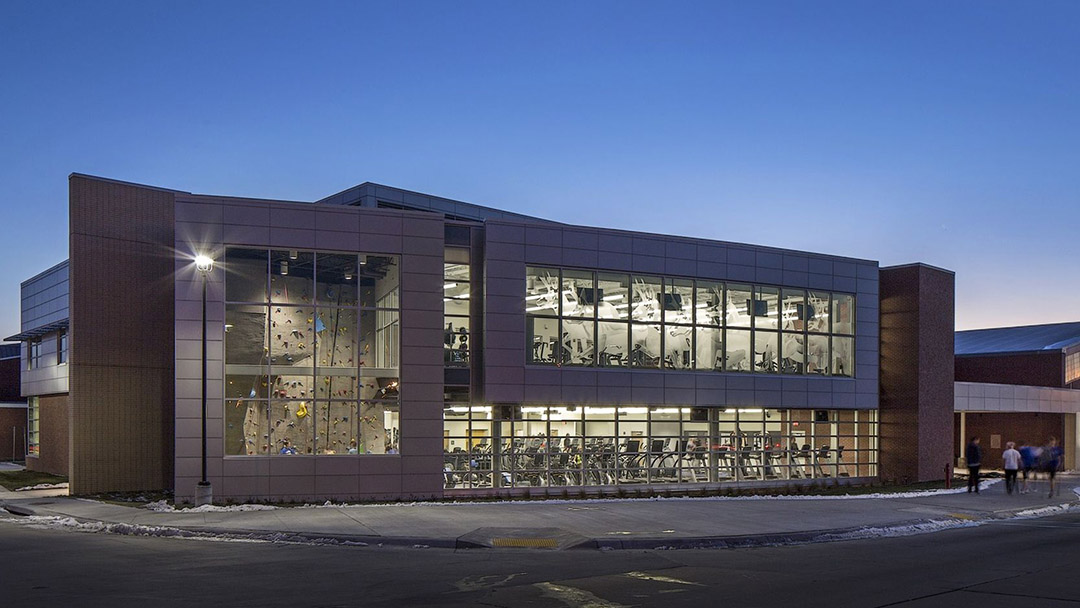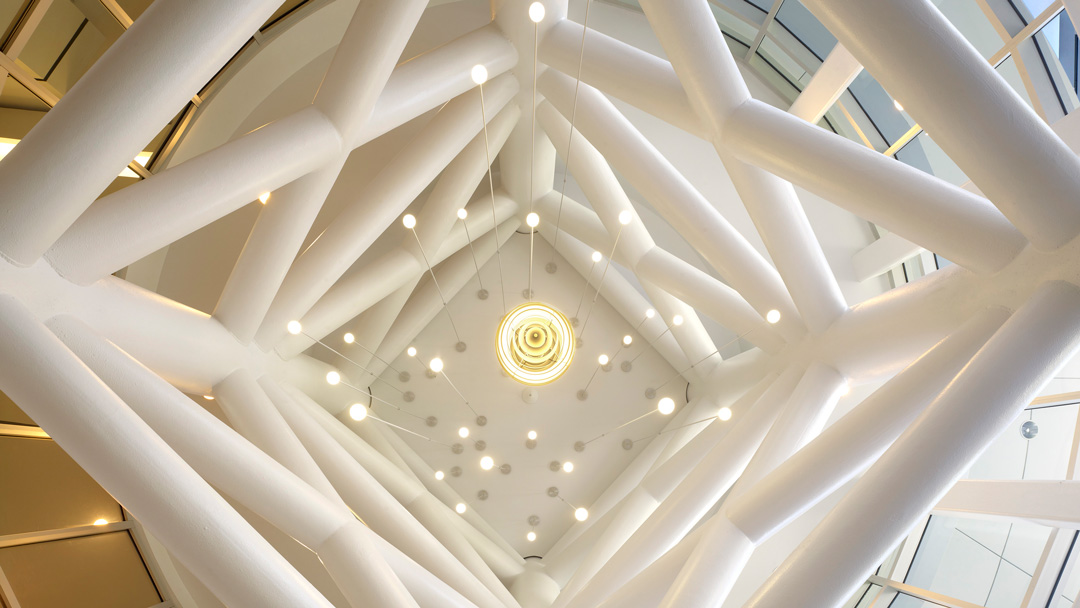Winona State University, Education Village
LEO A DALY was selected to design the adaptive reuse of three buildings for the new location of the Winona State University College of Education. The LEO A DALY engineering team evaluated each building to assure the structures could support the mechanical improvements needed to support future functions. All three would receive significant interior renovation and additions of various sizes. In addition, our design team developed a language to unite the buildings and create a common identity, primarily by using local materials.
Wabasha Hall – Constructed in 1958 as a classroom building, Wabasha’s outdoor courtyard is now a two-story atrium and new main entry – transforming into the center of the village. It features 12 classrooms and a childcare center.
Wabasha Rec Center – The rec center currently includes two buildings, a gymnasium constructed in the 1920s and a 1992 gym addition, which contains climbing walls. The design calls for the addition, also known as John Nett Gym, was to remain. However, the older portion will be demolished due to its condition and the cost of addressing its significantly deteriorated envelope and integrating code-compliant renovations. In its place, an addition south of the 1992 gym will provide the main building entry, departmental office space, one classroom, equipment storage and restrooms.
Cathedral School – Originally constructed as a school building in 1929, Cathedral School’s classrooms represent an aging learning environment, yet still exists in the spectrum of schools in the United States and in which a segment of future teachers will work. It presents a unique opportunity to create a thoroughly modern teaching apparatus within the context of a historic classroom “shell.” The building contains two classrooms, post-graduate teacher development functions and administrative offices, including the Dean’s suite. These functions within the building enable students and faculty to experience the rich historic office and teaching spaces from early in the century. Challenged to engineer life safety and fire protection systems while maintaining the aesthetic of the existing structure, the LEO A DALY team remained in consistent communication with the school and the jurisdiction authority.
The facility has a spectrum of learning spaces, from completely historic and low-tech to today’s active learning classrooms, STEM and robotics labs and maker spaces.
Client
At a glance
Features
Services
Interior design
Structural, electrical, mechanical, and civil engineering


