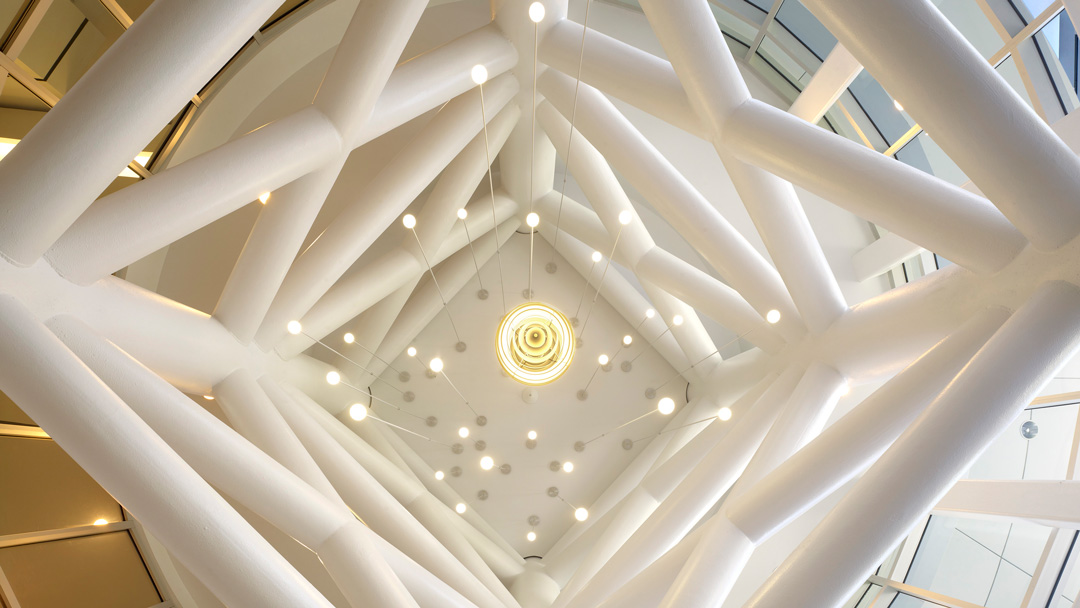Wayne State College, Benthack Hall Renovation
“One of the more important design conversations we had was the lab aspect. Rather than teaching future educators in a traditional lecture-style classroom, the designers saw an opportunity for teaching and learning to occur in a lab that would emulate what students would be doing as future educators in actual classrooms.”
– Steve Elliottt, Vice President for Academic Affairs, Wayne State College
Wayne State College’s renovation of Benthack Hall made an immediate impact on the college’s home for counseling, education, and the family and consumer sciences programs. After more than four decades in service, Benthack Hall was modernized with contemporary infrastructure and timeless aesthetics. Our design team worked with Wayne State College administration and facility managers, students and faculty to program a safe, accessible, modern and flexible facility. Among the educational spaces housed inside Benthack Hall is a counseling clinic that serves surrounding rural communities and doubles as a training ground for students of the mental health professions.
Through open flow concepts and sprawling sight lines, the design uses layers of transparency to place education on display. It fosters collaboration for educators while retaining specific functions for individual programs. A new food and nutrition lab occupies the northwest of the building and includes an instructor station and student stations with electric and gas cooking equipment so students learn the advantages of both. Textile labs were designed and programmed to establish a stronger visual presence on campus. Lecture halls and restrooms were updated in place to capture greater value, conserving the cost of moving while radically improving learning experiences amid modern mechanical, electrical, plumbing and technology infrastructure.
Updated classrooms on the first level allow for visual transparency — into the learning environment and outward to campus. Updated offices on the main level allow for visual transparency and accessibility from classrooms, initiating impromptu learning opportunities. A plaza oriented north of the building activates the campus’ major pedestrian corridor and creates a new aesthetic and appearance. As a new, signature feature on campus, the plaza welcomes students, faculty and visitors into a dynamic environment while encouraging socializing and unscripted learning.
Client
Nebraska State College System
At a glance
Hall renovation for counseling, education and family and consumer sciences programs
Programming focused on safety, accessibility and flexibility
Sustainable features
43,502 SF
Features
Classrooms
Lecture hall
Pedestrian corridor/plaza
Counseling clinic
Services
Programming
Architecture
Interior design
Civil Engineering
Mechanical Engineering
Electrical Engineering
Structural Engineering
Fire Protection and Life Safety
Construction administration

