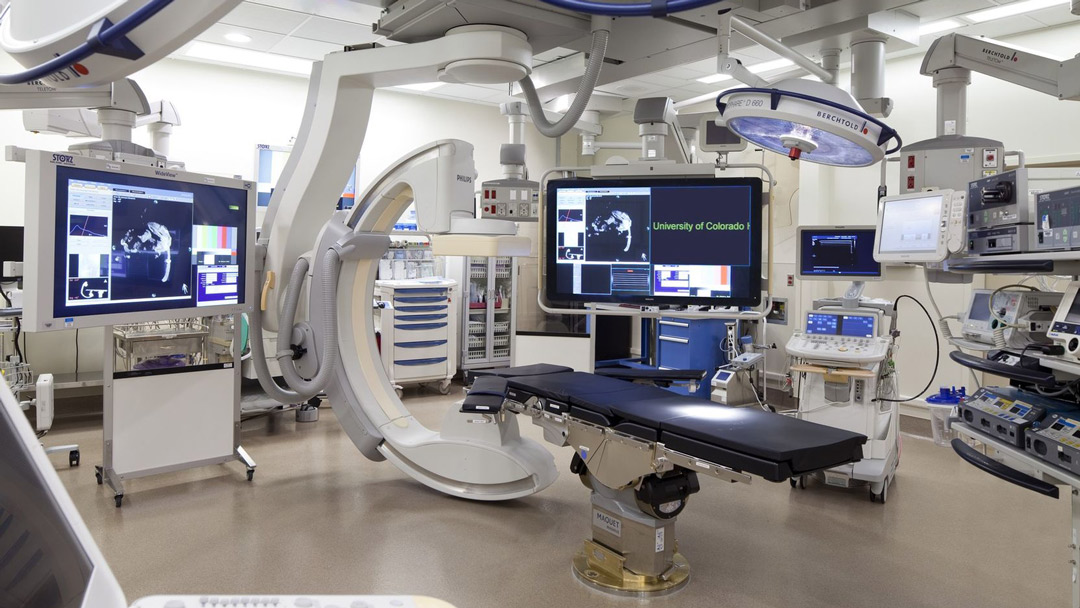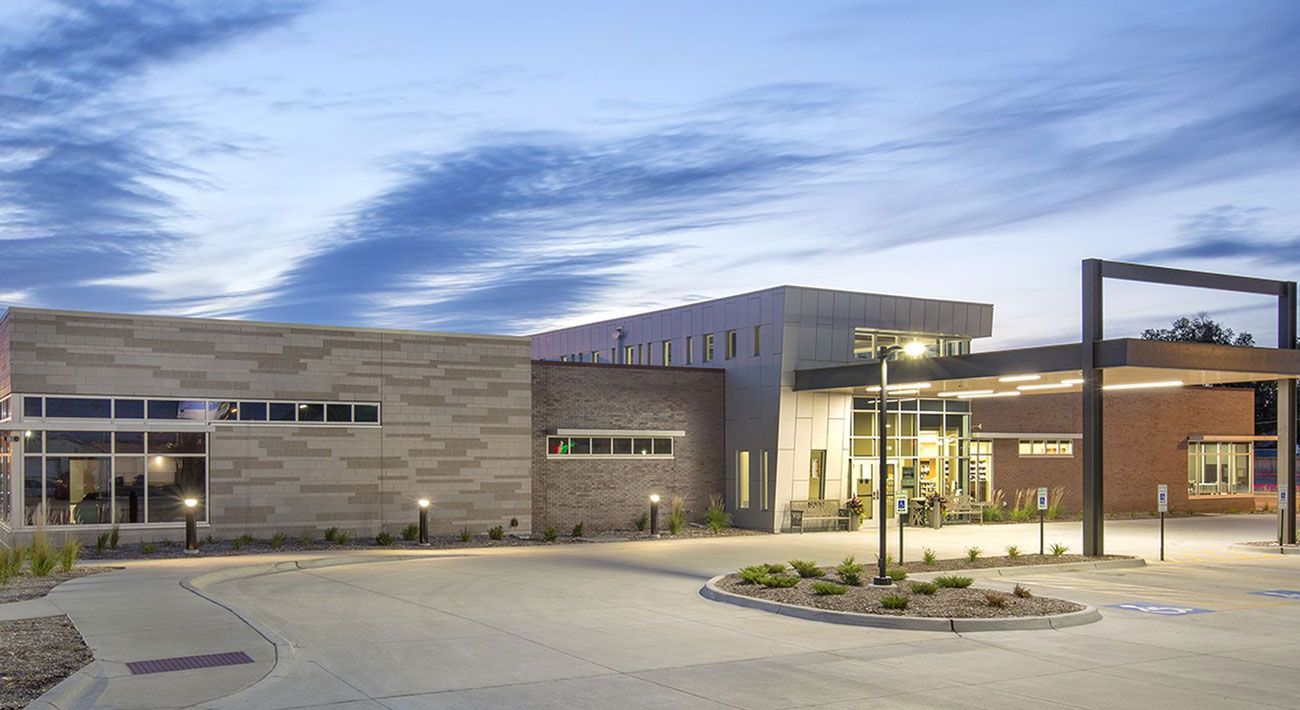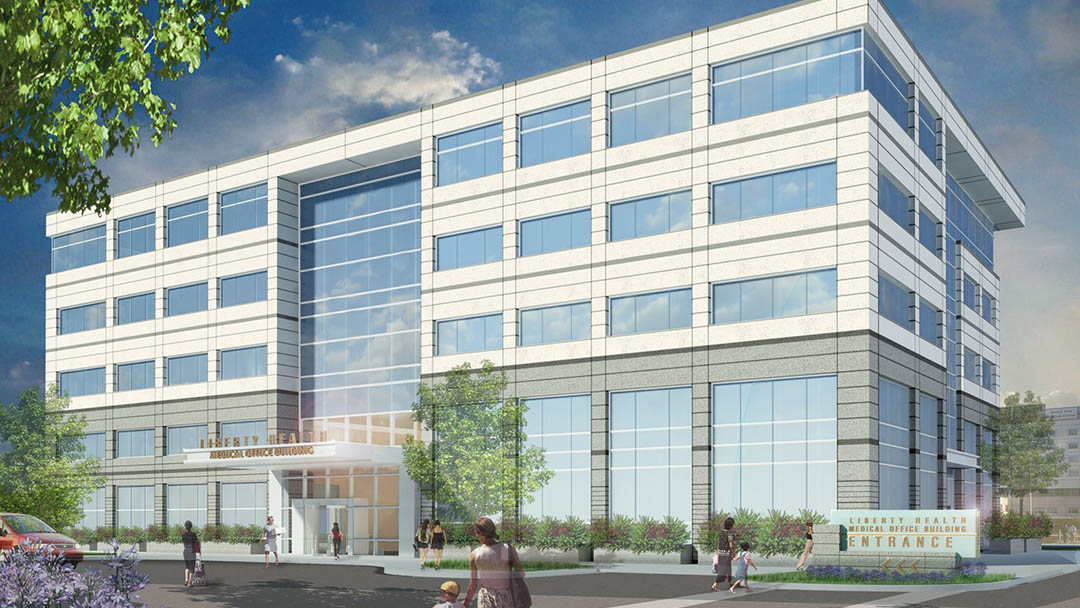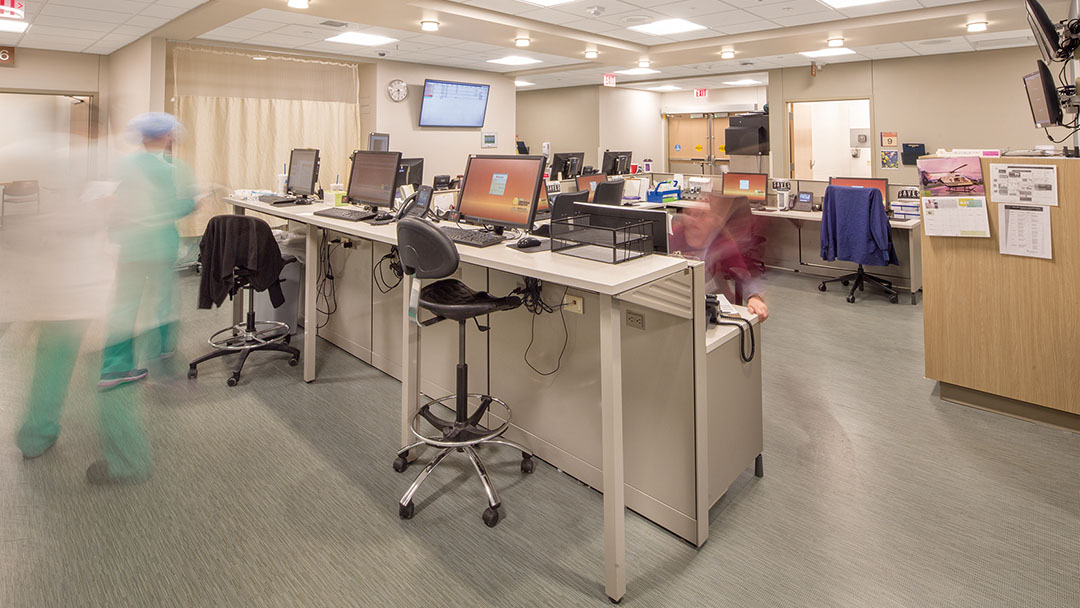US Department of Veterans Affairs, Loma Linda Eye Clinic
LEO A DALY facilitated user group meetings to determine a baseline for space planning and to understand daily patient and staff flow, circulation, exam room planning, lobby requirements, physician spaces, and equipment requirements. Technical meetings with stakeholders were held to discuss mechanical and electrical layout and staging requirements for the new facility.
This facility is LEED Platinum Certified. Sustainable strategies aimed to achieve high-performance in health outcomes, comfort of the occupants, and improve building performance. Public and staff areas were placed with great access to outside views, allowing for maximum daylight. Workspaces were designed to allow occupant control over lighting and thermal comfort.
Client
At a glance
Features
Services




