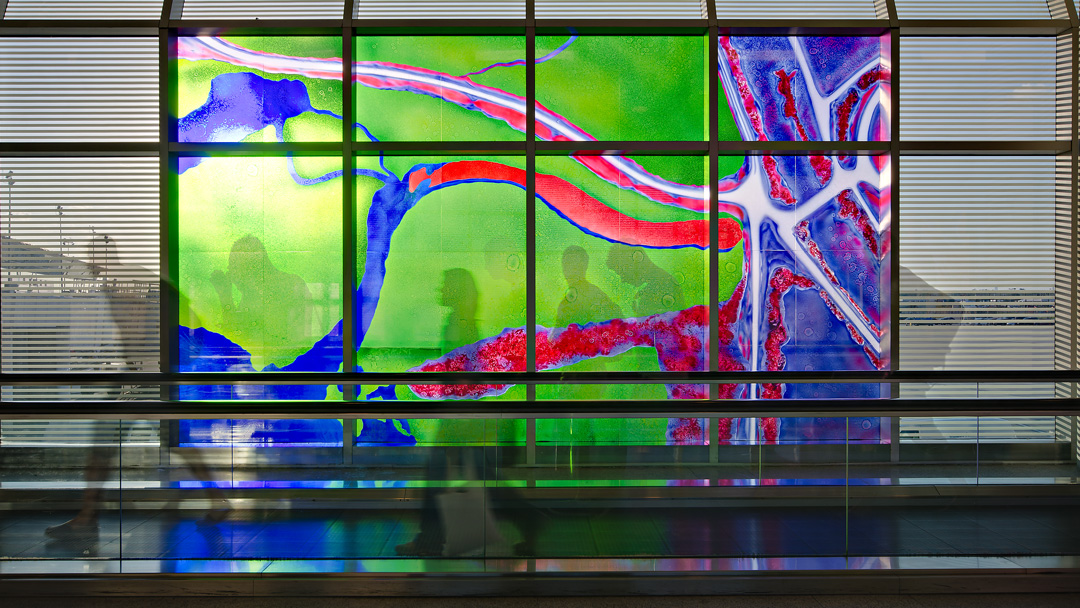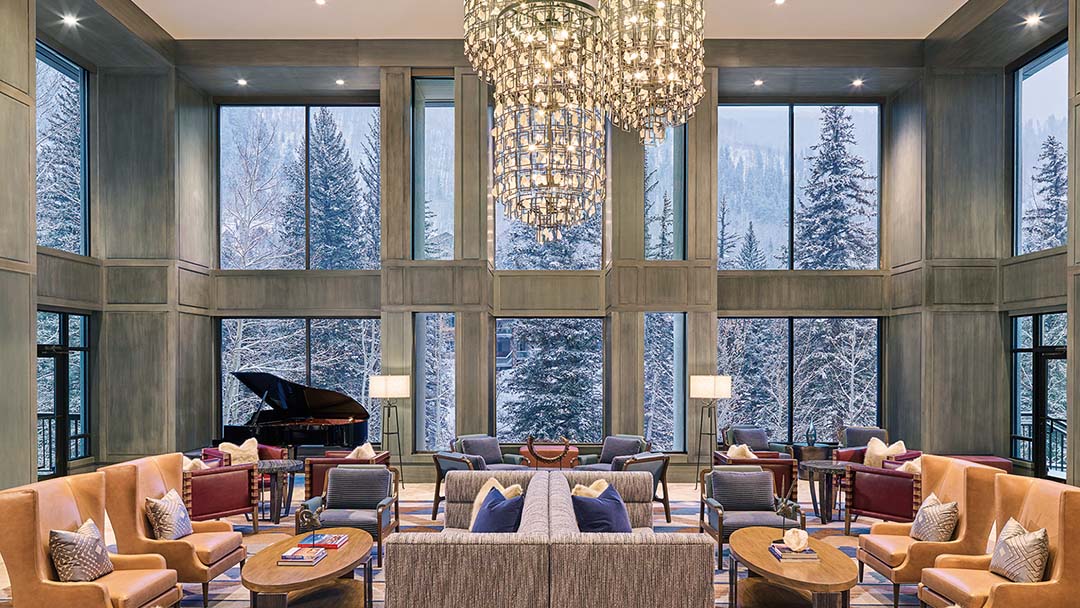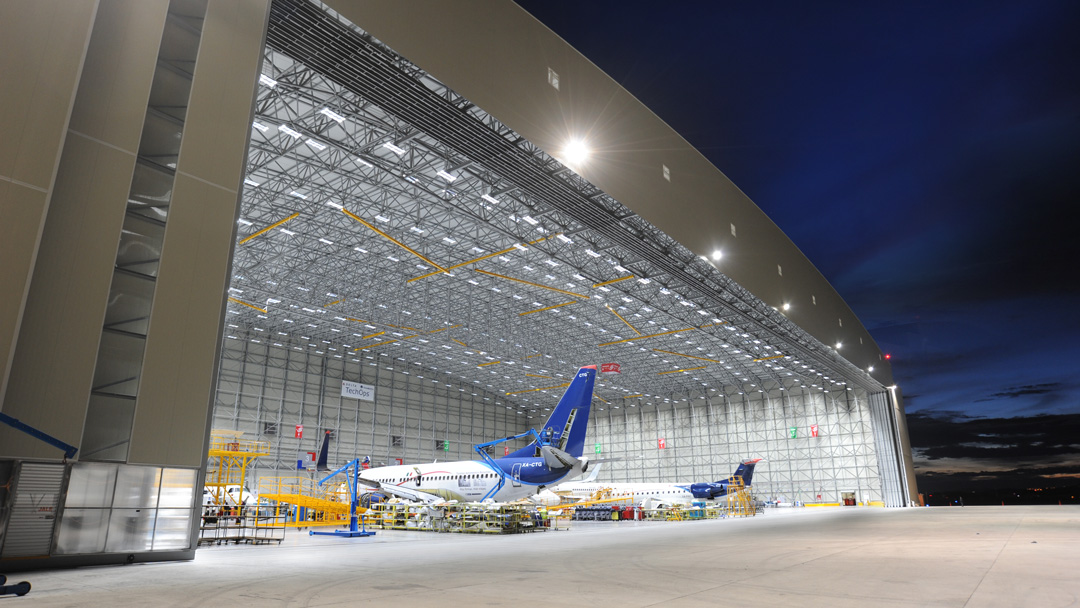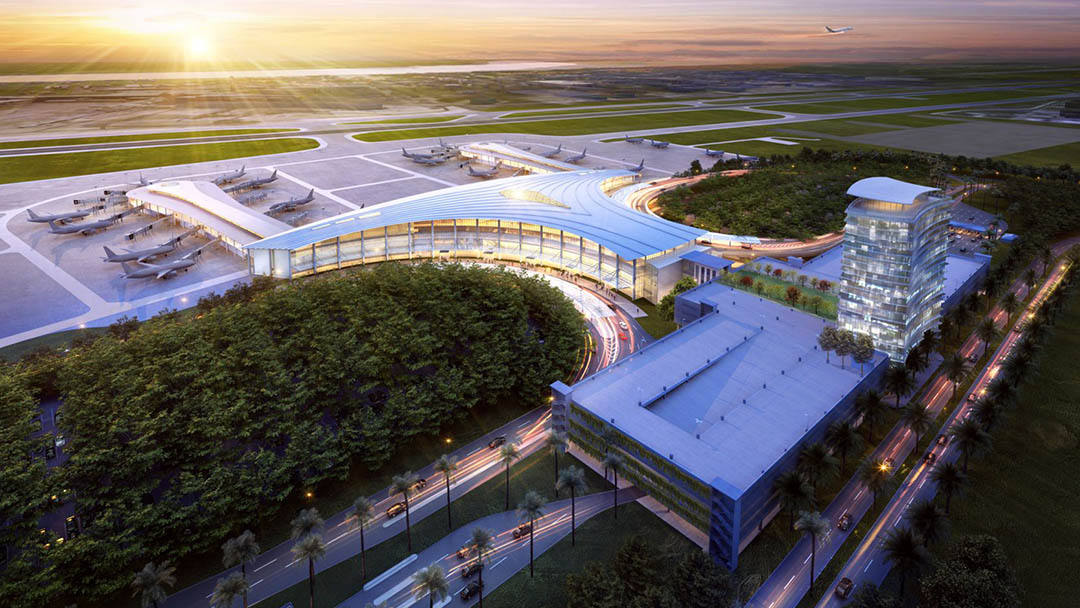United Airlines Inflight Lounge at LAX
United Airlines upgraded the LAX base for their regional inflight staff, pilots, and flight attendants. The previous domicile was a fully enclosed space with outdated fixtures, unorganized layouts, and minimal natural light. Through LEO A DALY’s architectural and interior design, the newly renovated space now ample natural light with new windows, new lighting, private offices, and lounge areas.
With limited real estate at LAX, the domicile needed to remain operational to support the 365-day operations. The project was divided into two phases, a north and south area, providing temporary accommodations while construction occurred within each area. Minor modifications to existing rooms in the south area, such as temporary work stations, helped enable the phases of demolition and construction.
The north area comprises a reception area, staff lounge, briefing rooms, conference rooms, private offices, coffee station, restrooms, and office supply rooms. The south area comprises common areas, conference rooms, a break room, and sleeping room.
Client
At a glance
Inflight services accommodations
Phased renovation allowed for uninterrupted operations
Increase of natural lighting
Features
Lounge areas
Private office and conference room spaces
Common areas and restrooms
Break room and coffee station
Sleeping room
Services
Architectural design
Interior design




