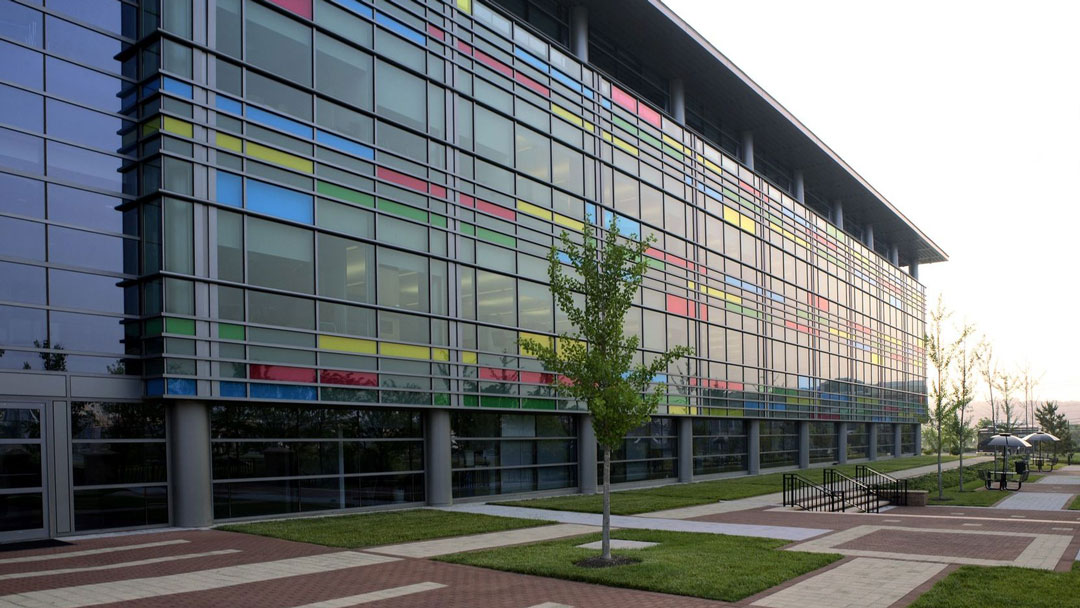The Institute For Genomic Research (TIGR)
The four-story, 122,000-SF Pathogen Functional Resource Center building contains dry and wet laboratories, along with office space. The environmentally-sensitive building was designed to incorporate natural daylight, maximize energy efficiencies through the use of indirect lighting fixtures throughout the facility, and include the use of environmentally responsible materials. Specialty labs are located toward the inside of the building to take advantage of the daylight at all workstations. The interior space includes an eclectic mix of formal and informal settings such as lounges, offices, laboratories, coffee bars, internet stations, and conference rooms to create a setting to conduct research and express ideas.
The most prominent feature of the building is the south curtain wall or “office” elevation. It is composed of a unitized glass system featuring tinted colored glass panels in red, yellow, blue, and green, intended to evoke the Frank Lloyd Wright’s use of stained glass, as well as mimic the liner graphic descriptions developed in genetic sequencing.
Client
Institute for Genomic Research
At a glance
122,000 SF
Features
Design Award-Bronze, Commercial over 100,000 SF
International Interior Design Association, Mid-Atlantic Chapter, Best Biotech Office Award of Excellence
National Association of Industrial and Office Properties (NAIOP), Maryland/DC Chapter
Brick in Architecture Award, Best-in-Class, Brick Industry Association (BIA)
Services
Architectural design
Design coordination
Campus master planning
Structural engineering
Interior design


