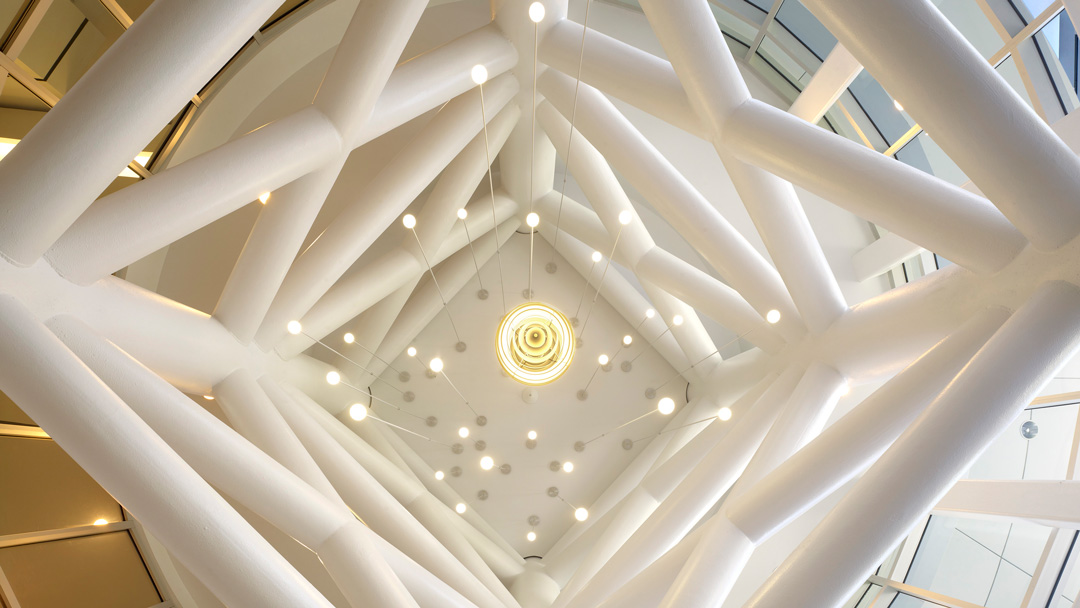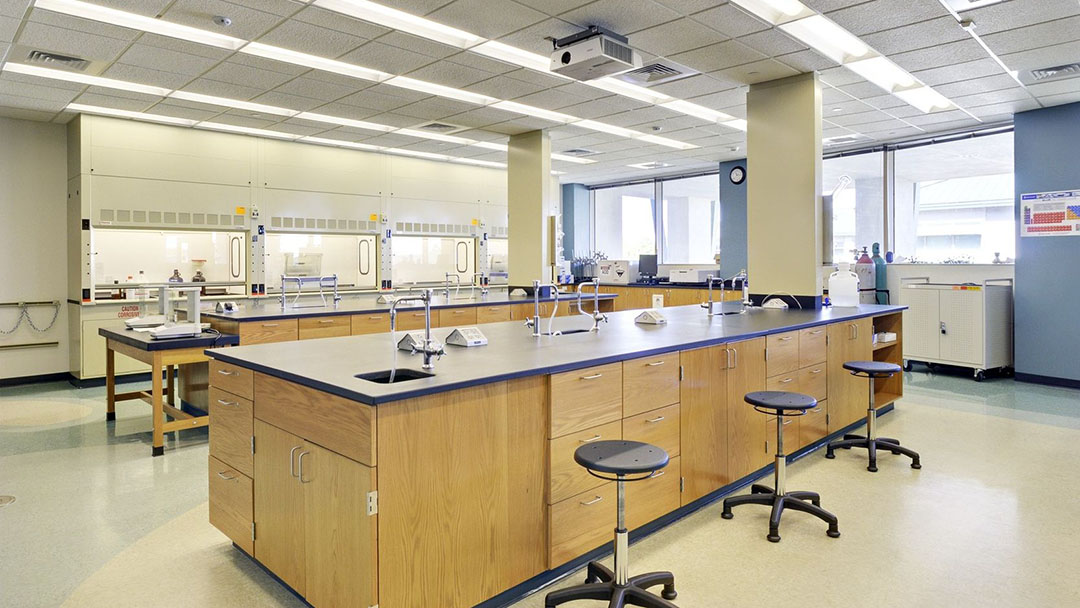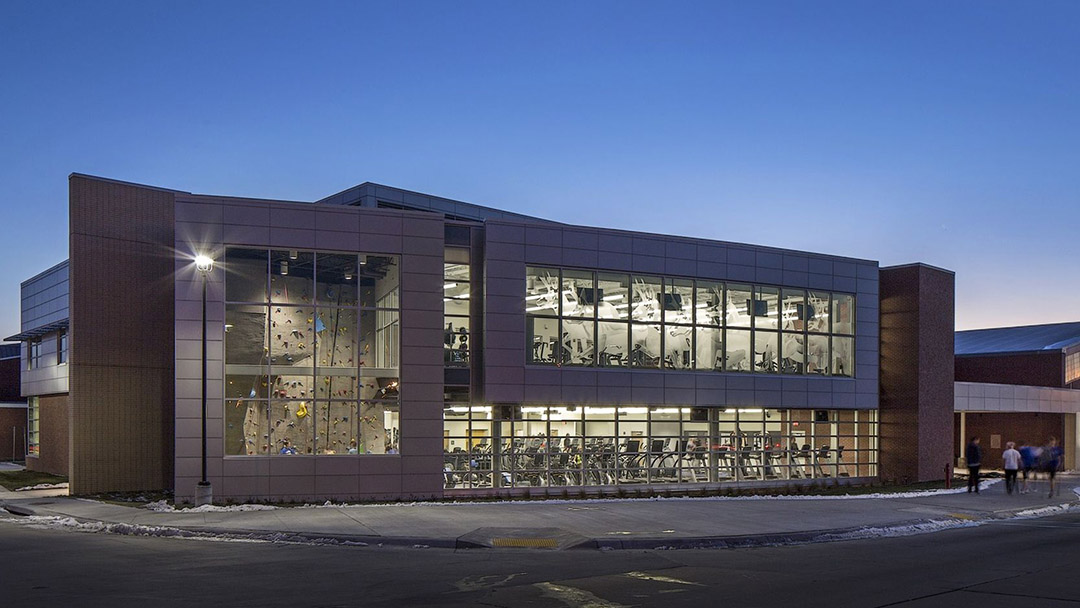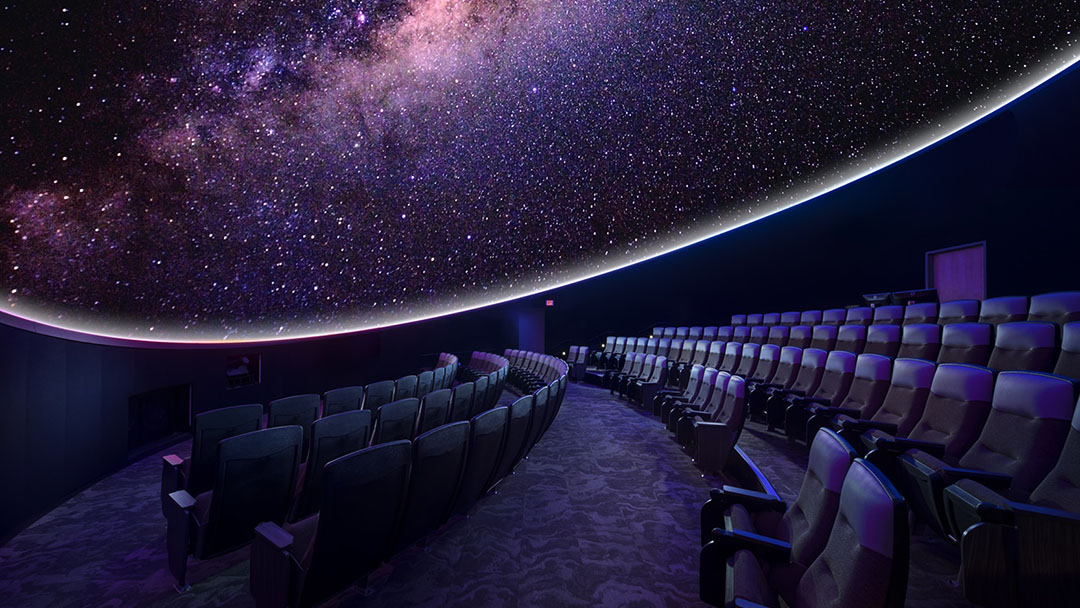Spearman C. Godsey Science Center
The $44 million, 143,410-SF Spearman C. Godsey Science Center gives undergraduates at Mercer University access to 60 state-of-the-art teaching and research labs, accommodating a growing enrollment and research activity in chemistry, biology and neurosciences.
The Patterson Building was demolished to make room for the signature structure, which now anchors a science quadrangle incorporating School of Medicine and School of Engineering facilities and Willet Science Center.
Designed by LEO A DALY and Hussey Gay Bell, the science building gives undergraduates at Mercer unprecedented access to graduate-level research facilities. Aside from general biology and chemistry labs, the center includes specialized teaching labs in soil and field biology, anatomy and physiology, infectious diseases, molecular and cellular biology, organic chemistry, problems in chemistry and biochemistry.
Additional specialized labs housing instrumentation and a nuclear magnetic resonance spectrometer, as well as a laser lab, computational center, growth room, cold room and tissue culture suite are included in the facility. Lab space is also devoted to science courses offered through Penfield College and Tift College of Education.
Flexibility was built into the design to enable changes in pedagogy over time.
The designers used an inclusive planning process based on PKAL principles to maximize collaboration in the design process and increase opportunities for multidisciplinary learning in the finished product. The planning process identified core adjacencies, efficiencies and opportunities for collaboration in the new building, and arranged them to maximize chance encounters between students and faculty of different research disciplines.
The program is laid out in two wings that come together in the corner commons space. The commons space is located in a prominent corner of the site, forming a gateway to the new STEM quad created by Spearman S. Godsey Science Center and the existing engineering buildings. The commons space serves as an informal gathering space in the building, it is populated with “coffee house” style seating to encourage small group collaborations and study. One of the corridors is intentionally oversized, allowing students to spill into the building wings and engage in for break out sessions outside lecture halls, teaching labs and the research labs on the upper floors.
Client
Mercer University
At a glance
143, 410 SF
7 lecture rooms
60 labs
Features
Specialized teaching labs
Flexibility enables changes in pedagogy
Planning based on PKAL principles
Services
Programming
Master planning
Architecture
Lab planning




