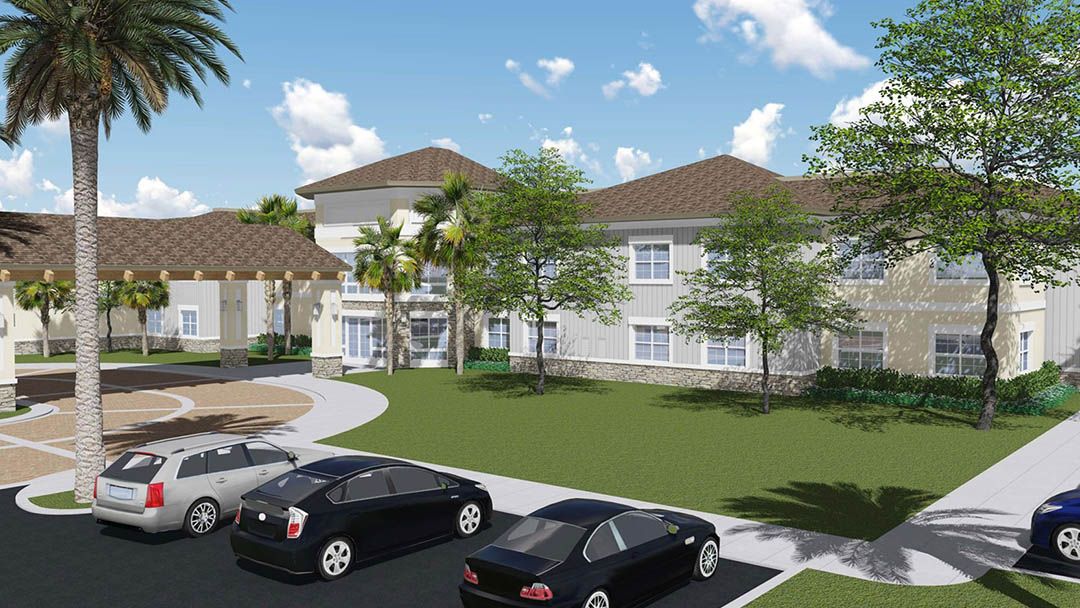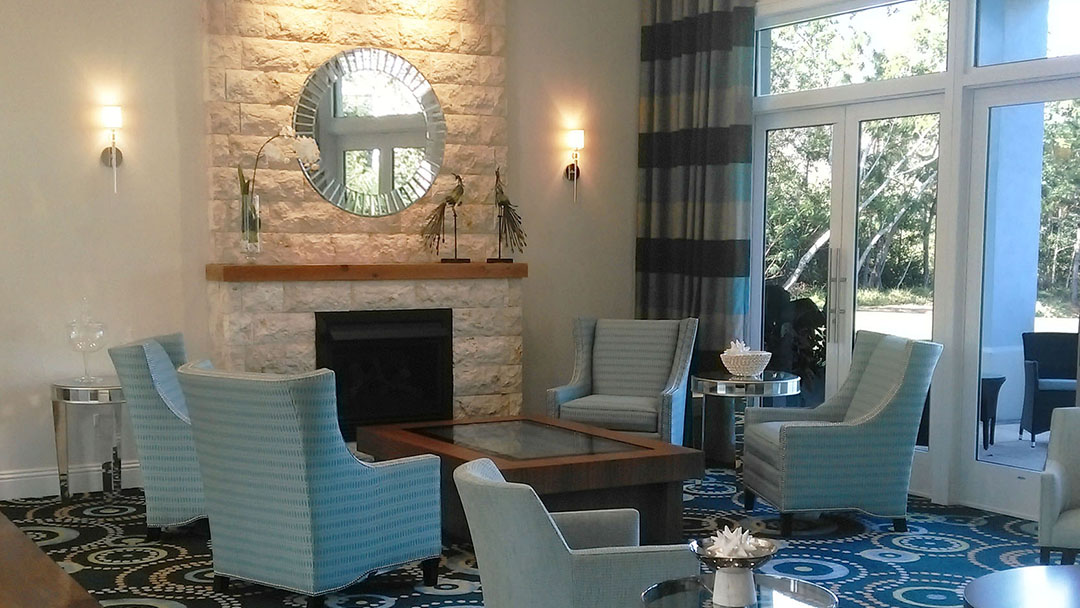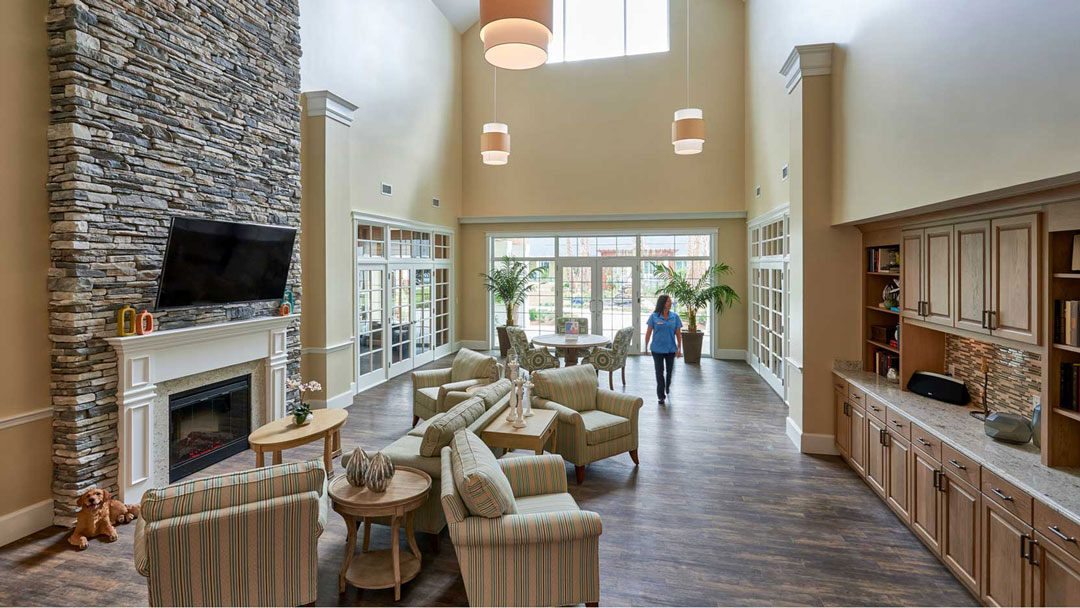Sinai Residences
Boca Raton, Florida
The Jewish Federation of South Palm Beach County selected LEO A DALY to design, develop, and provide construction support for their expansion of the existing Sinai Residence in Boca Raton. The new expansion is divided into 3 project types: • Independent Living mid-rise building – The 5 story independent living building will have 116 luxury apartments ranging from 800-SF to 2,400-SF. Additionally, the building will have two dining venues, a multi-purpose activity space, dedicated movie theater and board room. The building will take advantage of the south Florida environment and incorporate a resort style pool and activity area along with elevated courtyard spaces. • Multi-purpose Ballroom – The freestanding ballroom space is designed to seat over 300 in banquet style seating and includes food preparation areas. Additionally, the space will act as a performance facility with fixed stage and back-of-house support spaces. • Parking – The new facility will have a parking structure under the independent living building to house a one-to-one unit-to-parking ratio. Additional parking will be created to accommodate a current need. The Sinai Residence project reflects the design style of the existing Phase I project. The exterior design is intended to complement the existing campus design along with incorporating direct connections to the various outdoor environments. However lessons learned and current industry trends have been incorporated. Improvements will provide a luxury high end design and include increased floor-to-floor height for better ceiling space and larger balconies.
Client
Jewish Federation of South Palm Beach County
At a glance
The 5-story IL building 116 luxury apartments
Features
Features two dining venues, a multi-purpose activity space, dedicated movie theater and multi-purpose ballroom. The new facility will have a parking structure under the IL building to house a one-to-one unit-to-parking ratio
Services
Architectural Design, Interior Design Integration



