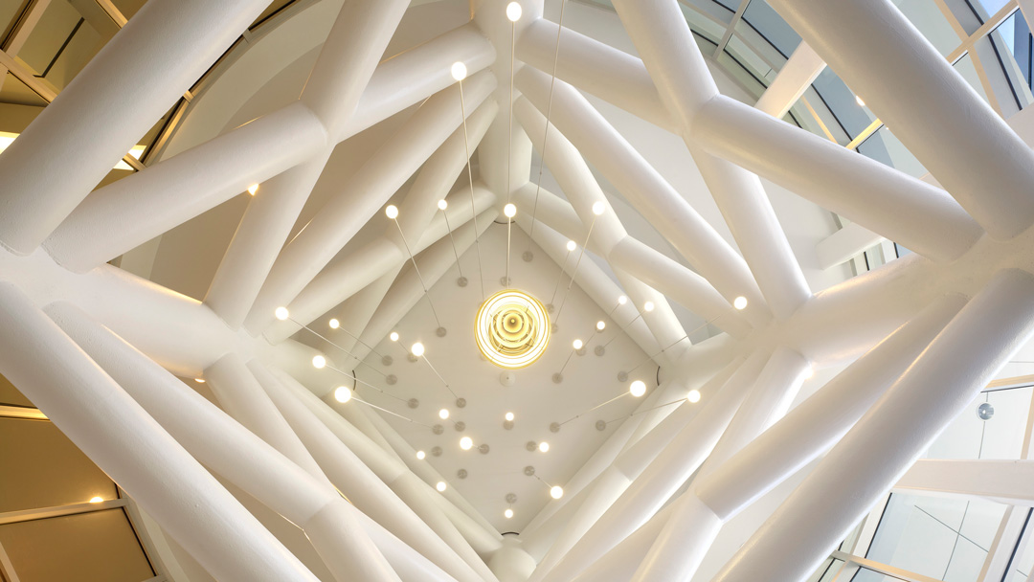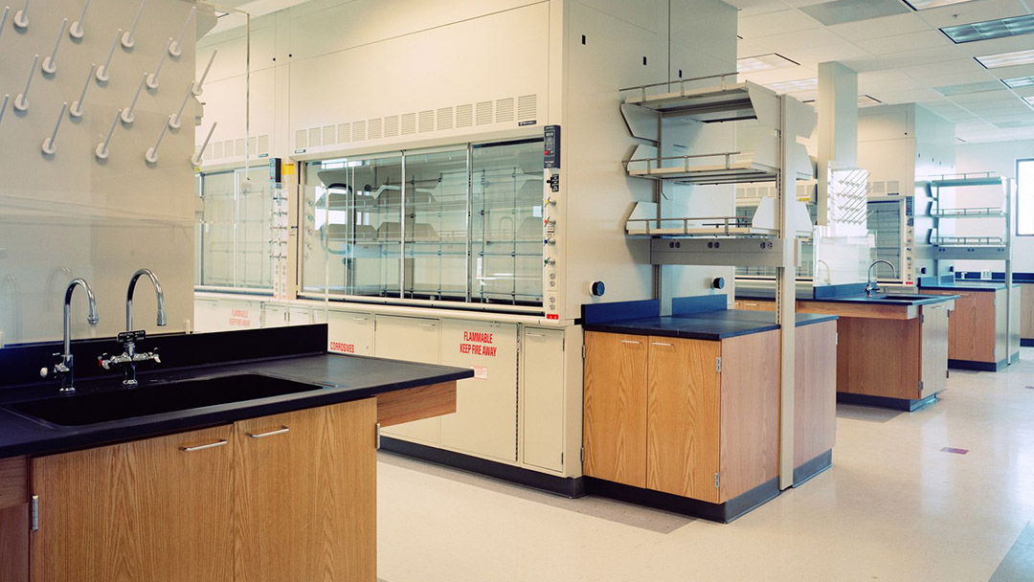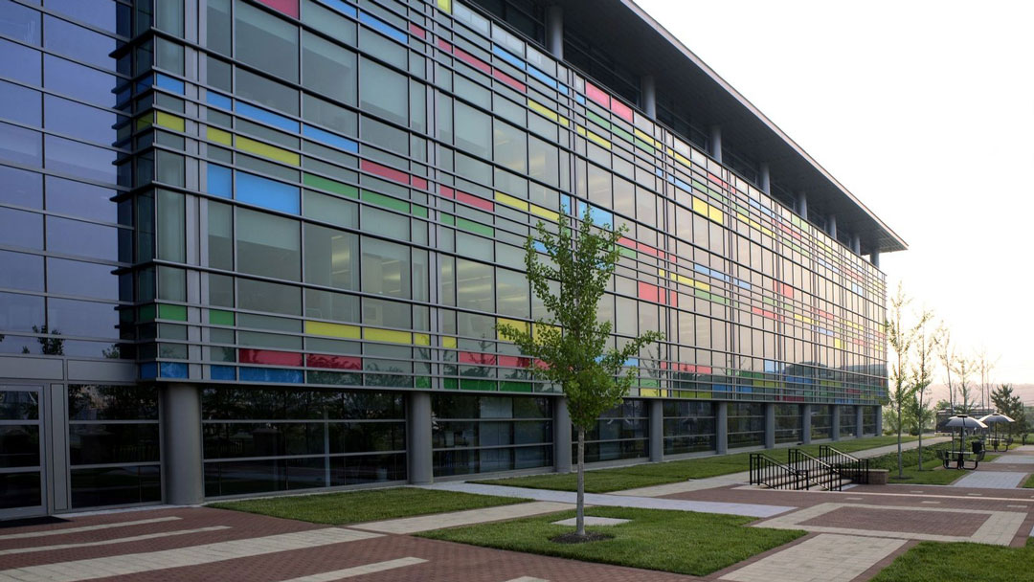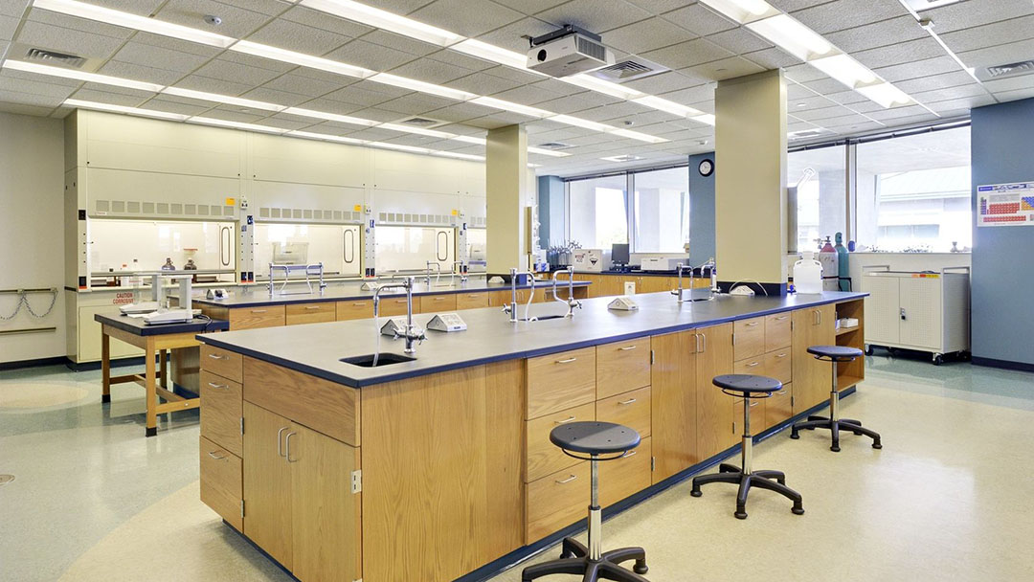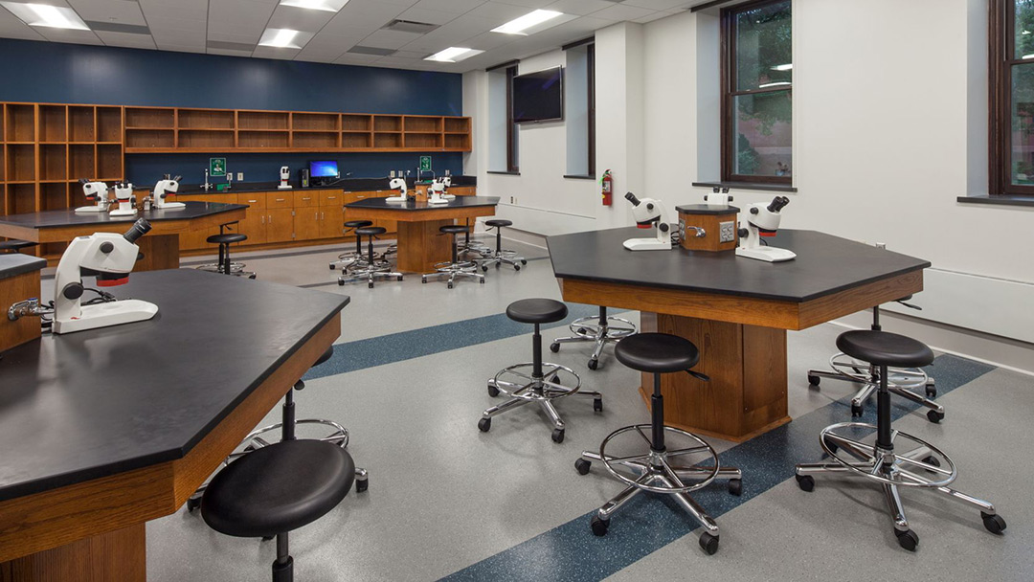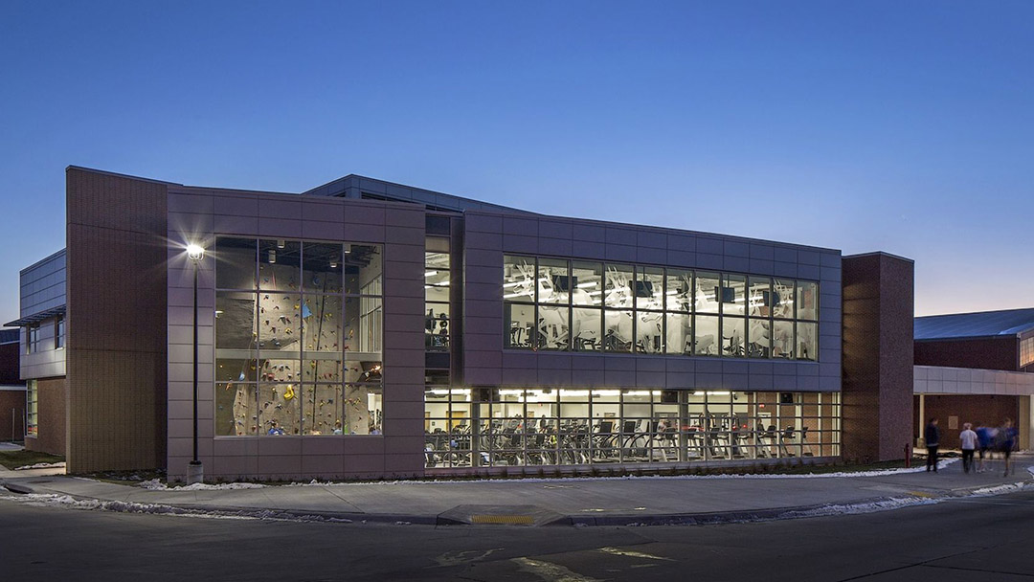Scripps Biomedical Research Facility, Phase I
Florida Atlantic University needed a 41,000 SF research lab building to serve as the temporary home for Scripps Florida. As the third building in a master-planned quadrangle, the exterior elements and finishes tie in with the exisitng buildings. The facility was designed for a high throughput automation laboratory in a class 10,000 clean room environment; chemistry and biology labs; BSL2 and BSL3 laboratories; ABSL2 and ABSL3 vivarium; radioisotope room; chemical waste storage; and state-of-the-art core facilities labs.
Constructed utilizing tilt-wall panels in keeping with university standards allowed for speedy construction. The entire project, from design to finished construction, was completed in 13 months.
Client
Florida Atlantic University
At a glance
1,000 SF
Chemistry and biology labs
BSL2 and BSL3 laboratories
ABSL2 and ABSL3 vivarium
Radioisotope room
Chemical waste storage
Features
13-month project – design through construction
High throughput automation laboratory
Tilt-wall panel construction
Services
Architectural design

