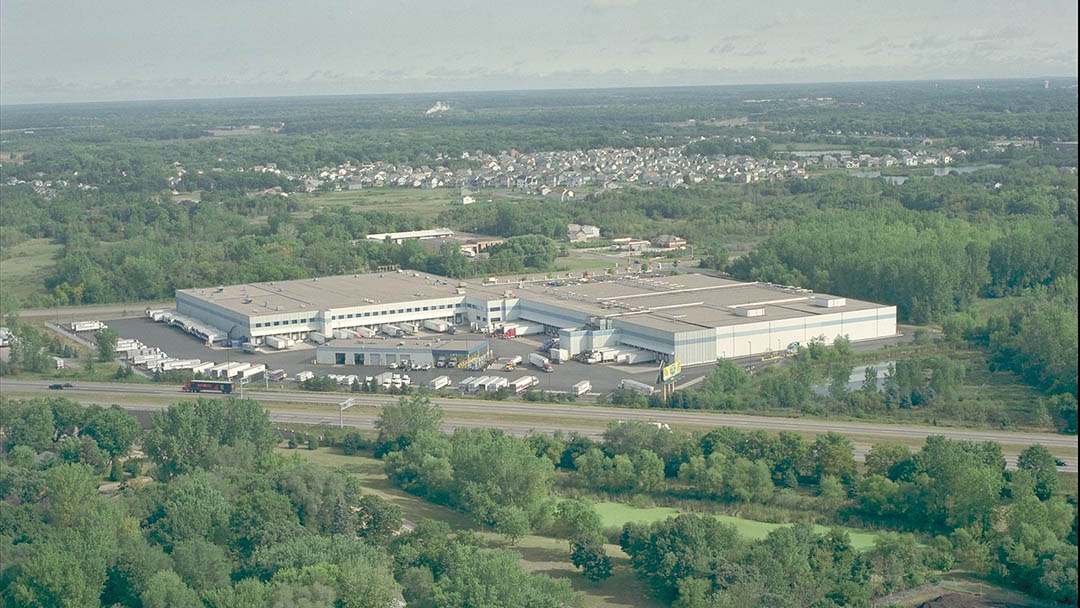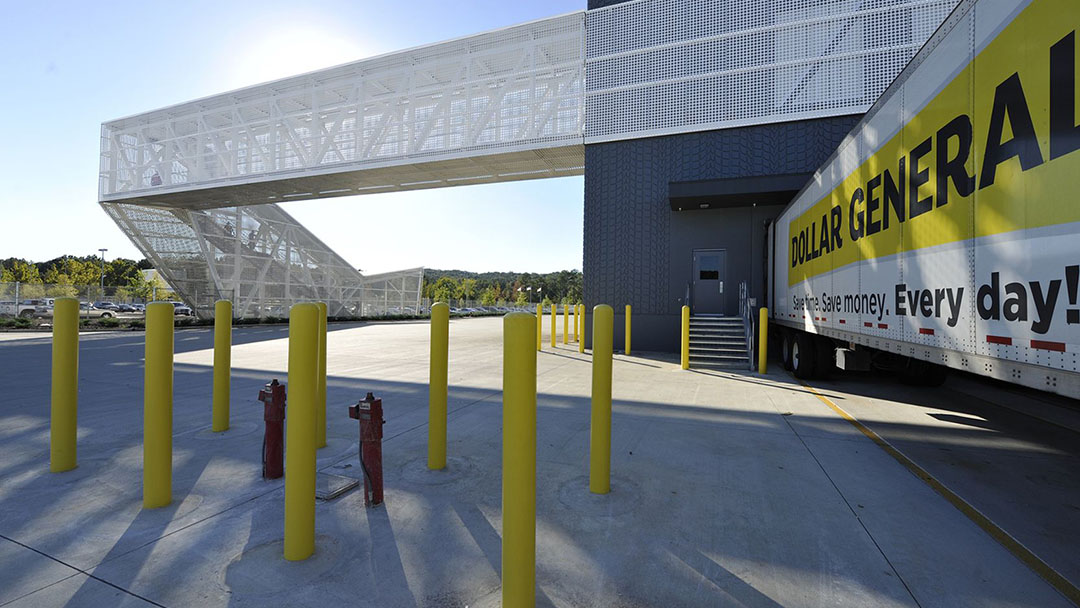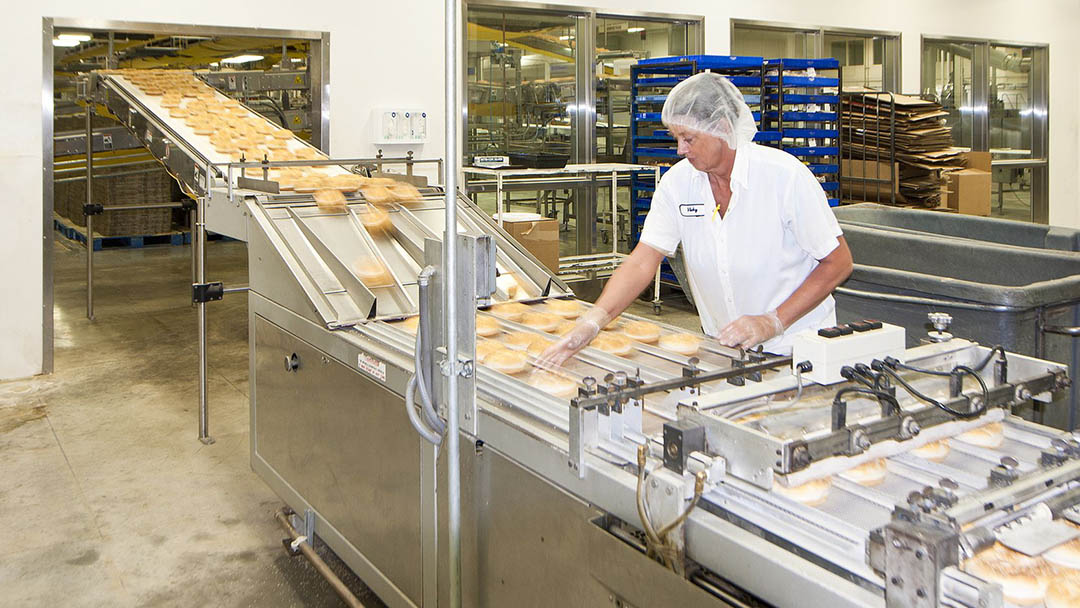Publix Super Markets, Distribution Center
Publix Super Markets Inc. is a privately-held company operating stores in Florida, Georgia, South Carolina, Alabama and Tennessee, founded in 1930. Publix selected LEO A DALY to design a new refrigerated distribution center in Orlando, Florida, a site that had been redeveloped from agricultural to an industrial occupancy.
The site is situated directly north of the airport runways at Orlando International Airport, requiring particular attention to the vertical design components to meet FAA height restrictions.
The warehouse was designed with multiple roof heights, varying from 65’ to 40’, to accommodate flight paths. Roofing and structural systems were also designed to withstand high-speed winds. Electrical systems were designed to protect the building from lightning strikes.
The design of this high-tech center responds to logistics challenges to reduce cost of operation and maximize efficiency. This campus of buildings incorporates numerous utility saving measures such as patented air flow design for the freezers, 100% back-up power for operations, and motion-activated LED lighting to reduce electrical costs and maximize natural light. The refrigeration design also incorporates the latest energy-efficient controls to help monitor and reduce operational costs.
Client
Publix Super Markets, Inc.
At a glance
Perishable warehouse 855,000 SF
Returns center 49,300 SF
Truck maintenance facility 34,800 SF
Dispatch office 4,012 SF
Guard house 720 SF
Pump house 880 SF
Total 944,712 SF
Site 110 acres
Services
Programming
Site planning
Architecture design
Interior design
Engineering: structural, mechanical, electrical, refrigeration
Fire protection and life safety
Construction administration



