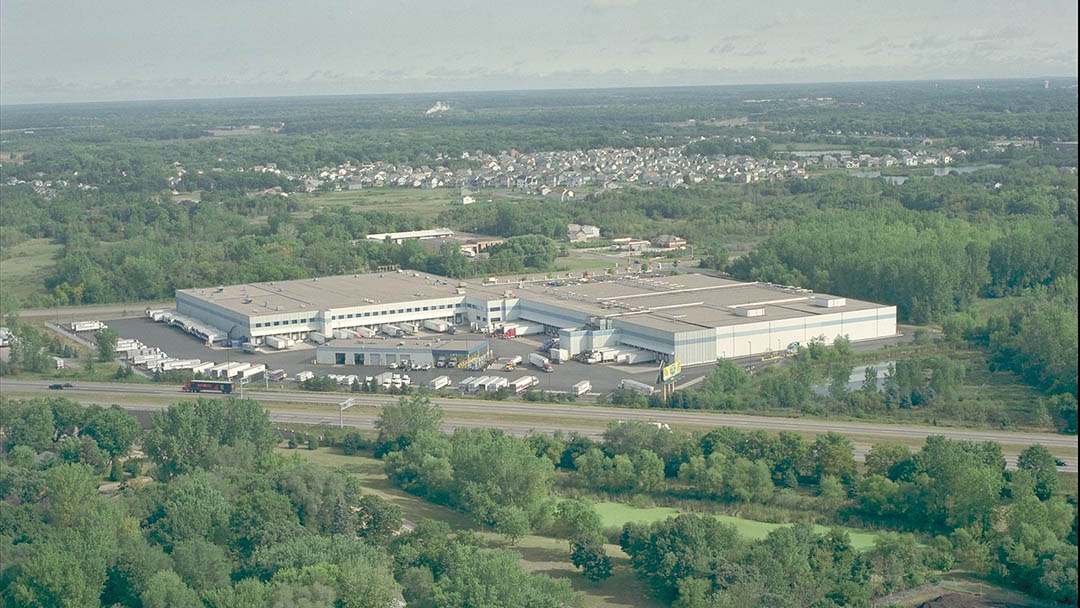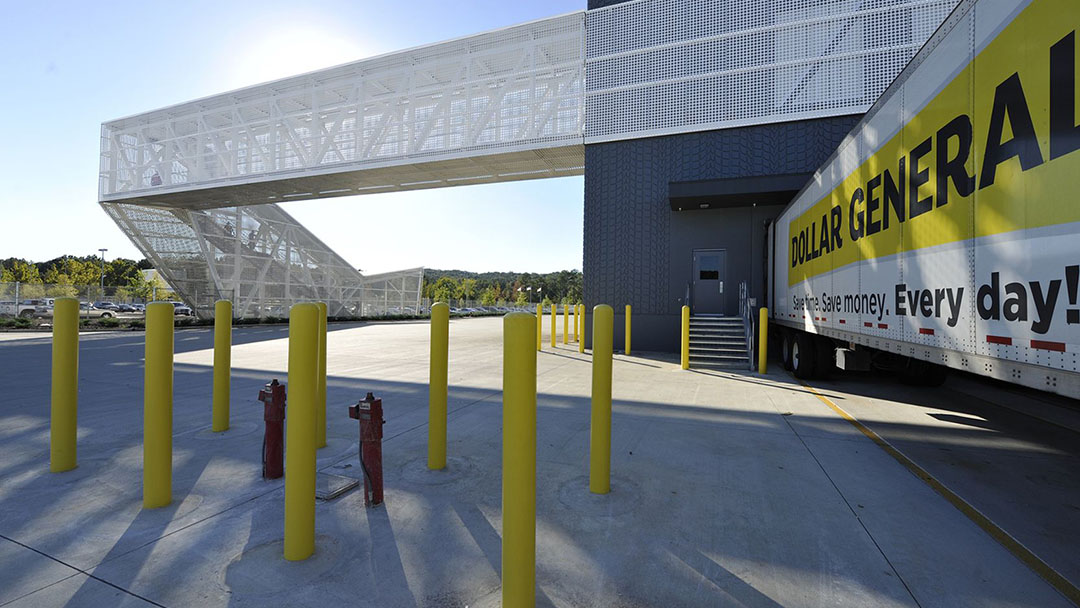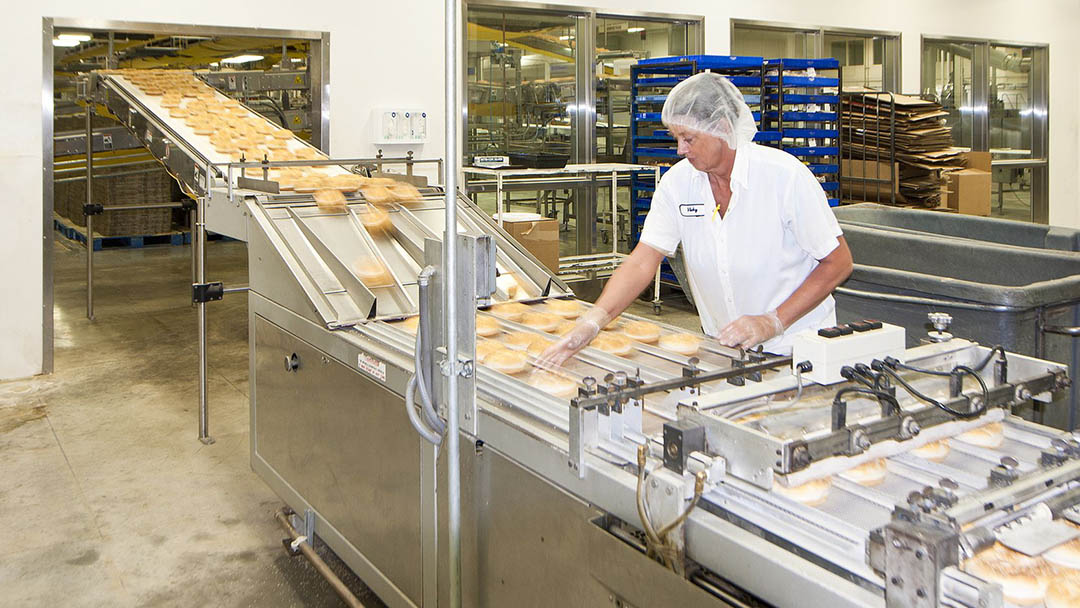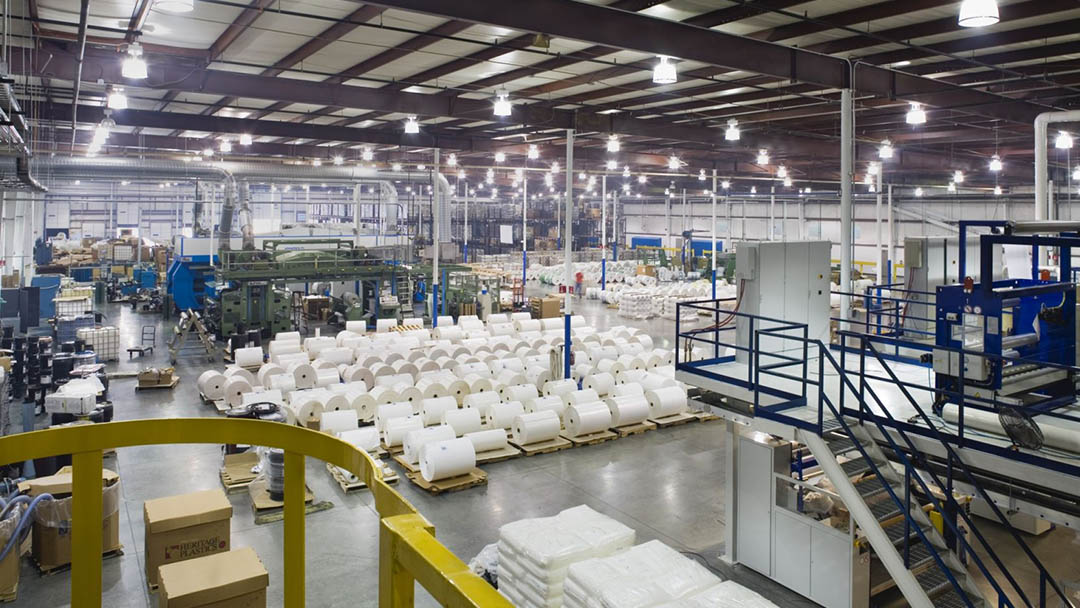Pella Warehouse and Distribution Center
Pella was outgrowing its current warehouse capacity and office space. Additionally, its location had some major traffic flow issues with only a single entry point for receiving, delivery, clients and contractors. Pella took advantage of the opportunity at its new site to include an entrance and parking lot for clients that was independent from the warehouse traffic, including trucks, contractors and employees. With a larger warehouse footprint, our team was able to add the necessary loading docks and improve the product flow in and out of the warehouse.
The new facility design includes:
- 8,450 SF on both floors of the two-story office space;
- Level 1 includes a 2,500-SF showroom and reception space for product display, as well as small event gatherings;
- Separate office entrance for contractor and service inquiries;
- Open office layout with 1,800 SF for future growth, currently shell space, on Level 2;
- 46,000-SF warehouse;
- Eleven dock doors, including eight outbound and three inbound;
- Five drive-up doors for smaller contractor pick-ups, such as cargo vans or pickup trucks;
- Two on-site paint booths for custom finishing; and
- Contractor breakroom/vending.
Client
Pella Windows and Doors, Inc.
At a glance
50,000 SF
46,000 SF warehouse
11 dock doors (eight outbound and three inbound)
Features
New showroom and product display area
Open office layout with 1,800 SF of future growth
Pella specialty sliding and multi-unit doors used in office area
Services
Site evaluation
Programming
Pre-design
Architecture
Interior design
Structural, mechanical, electrical, fire protection, and civil engineering
Construction administration services




