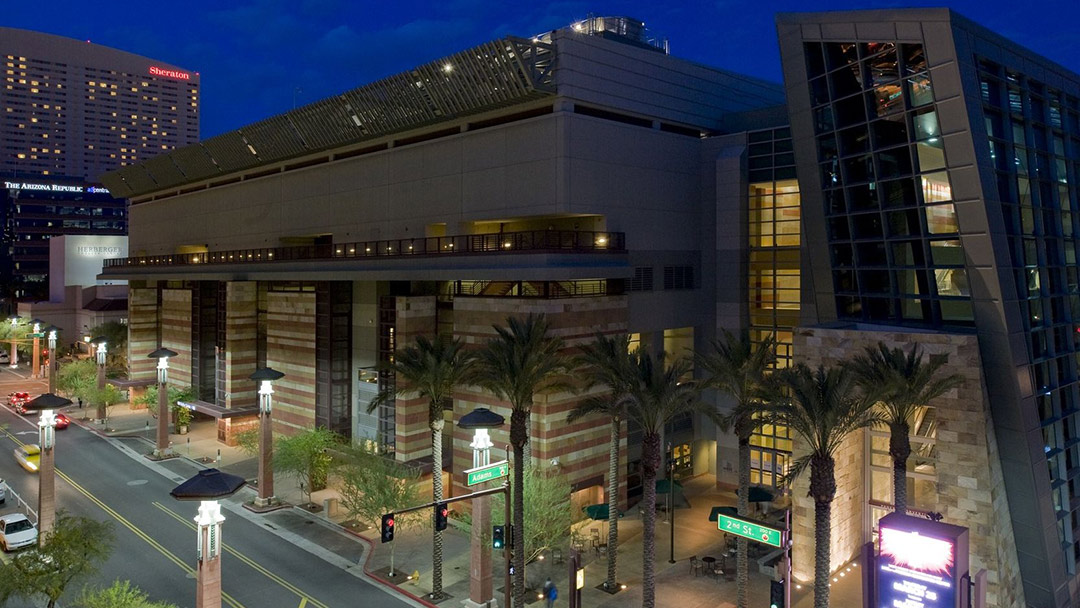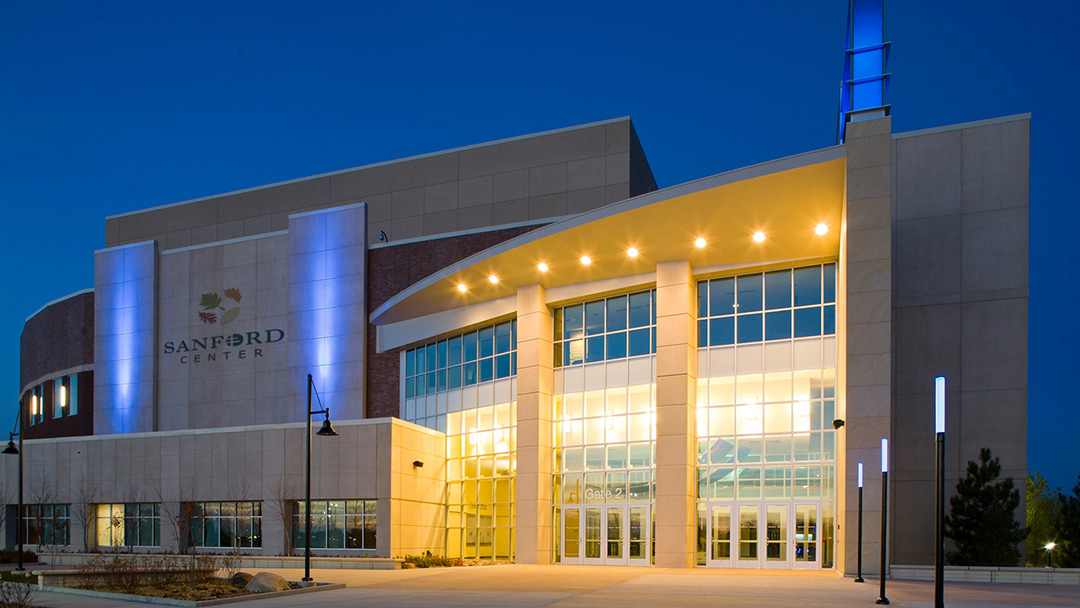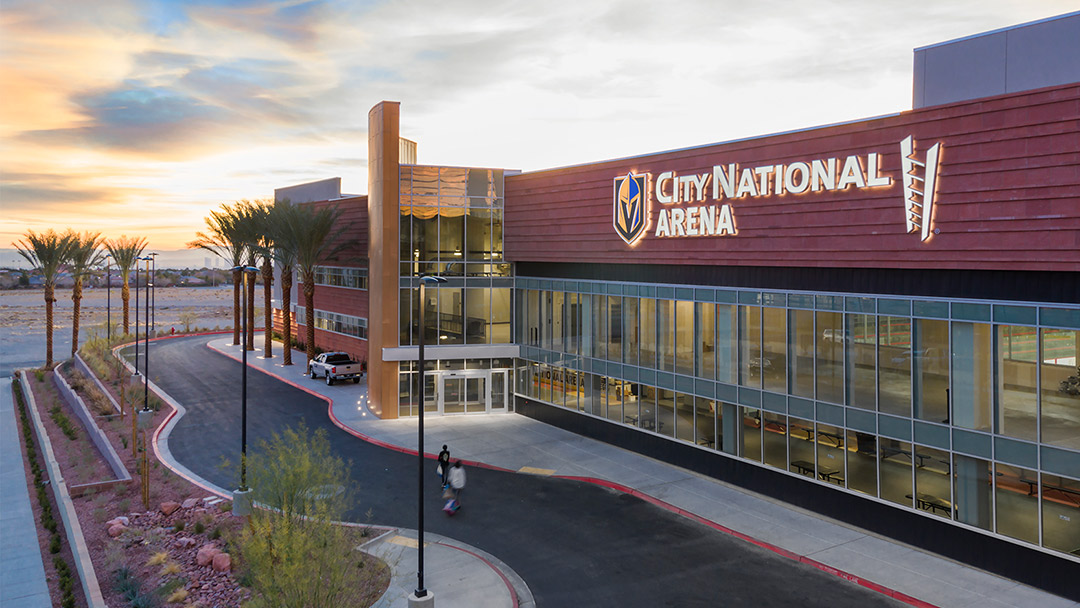NFL Las Vegas Raiders Training Facility
LEO A DALY, in partnership with MANICA Architecture, designed the NFL Raiders’ new training facility and headquarters in Henderson, Nevada.
Located about 11 miles from the Las Vegas stadium, the new 336,227-SF facility is located on 30 acres with an additional 25 acres planned for future development.
The headquarters includes:
- 135,000-SF, three-story office building with café, 150-seat theater and Raider image retail store
- 150,000-SF fieldhouse with 1.5 football fields, at a height of 110 feet to allow indoor punting
- 50,000-SF performance center with physiotherapy pools and performance-measuring equipment
- Three outdoor football fields
- Outdoor swimming pool
Client
Las Vegas Raiders–NFL
At a glance
135,000-SF, three-story office building
150,000-SF, 110-foot tall field house
1.5 football fields
50,000-SF performance center
$158 million construction cost
Features
30-acre development
Three outdoor fields
1.5 indoor fields
Weight room
Training room
Pool
Locker room
Offices
Kitchen/dining room
Studio
Services
Full architecture and engineering
Design
Programming
Contract documents
Construction administration



