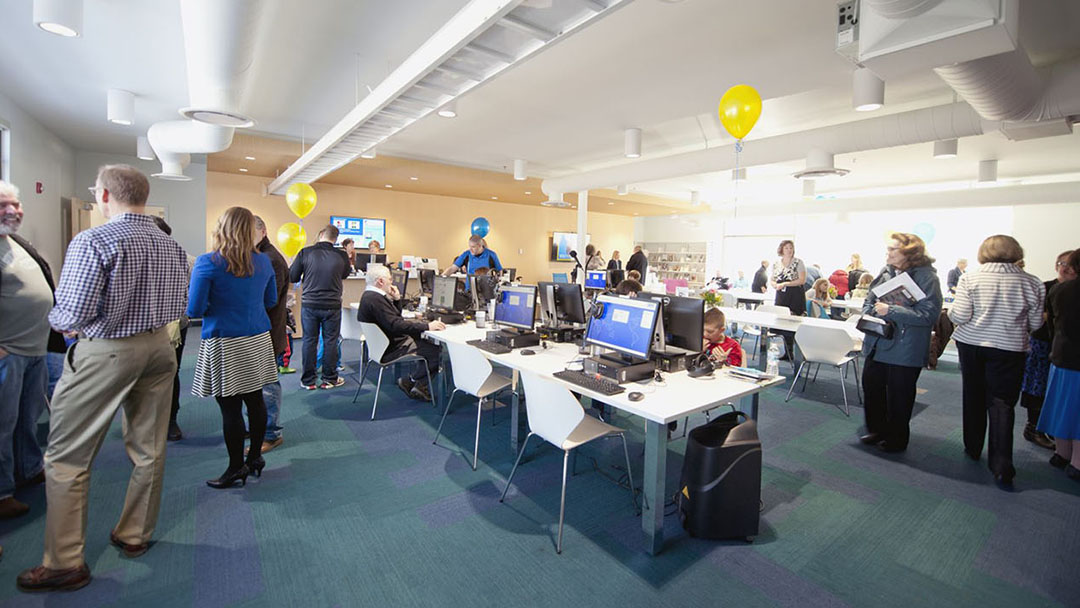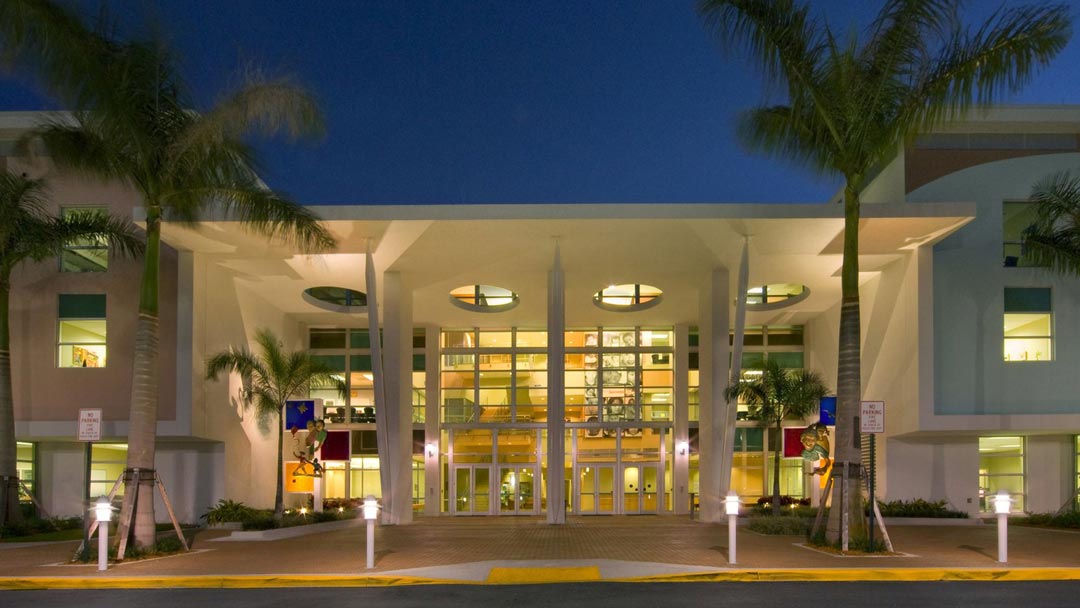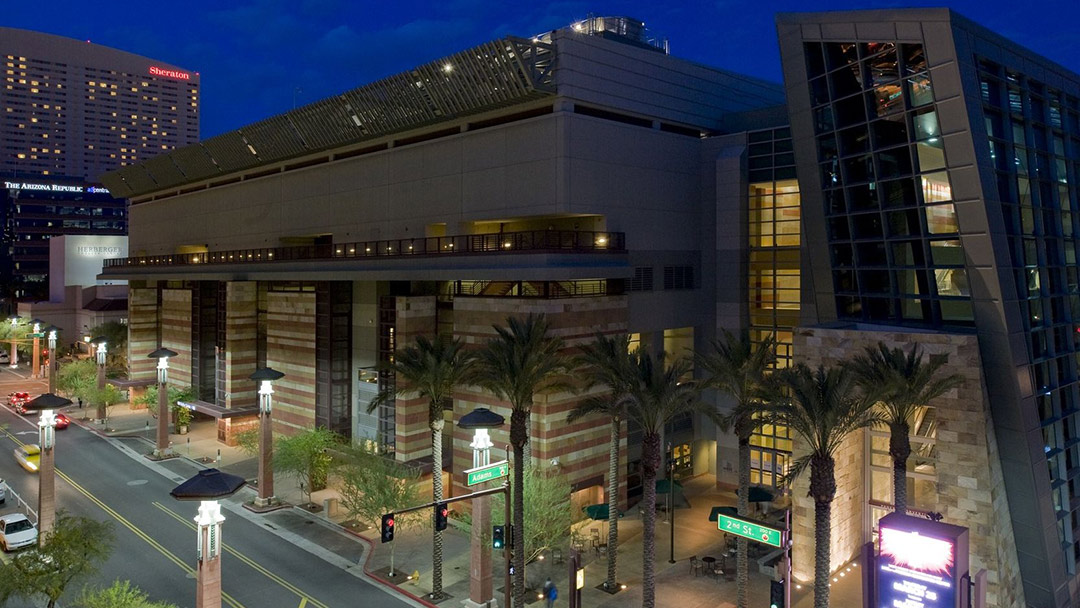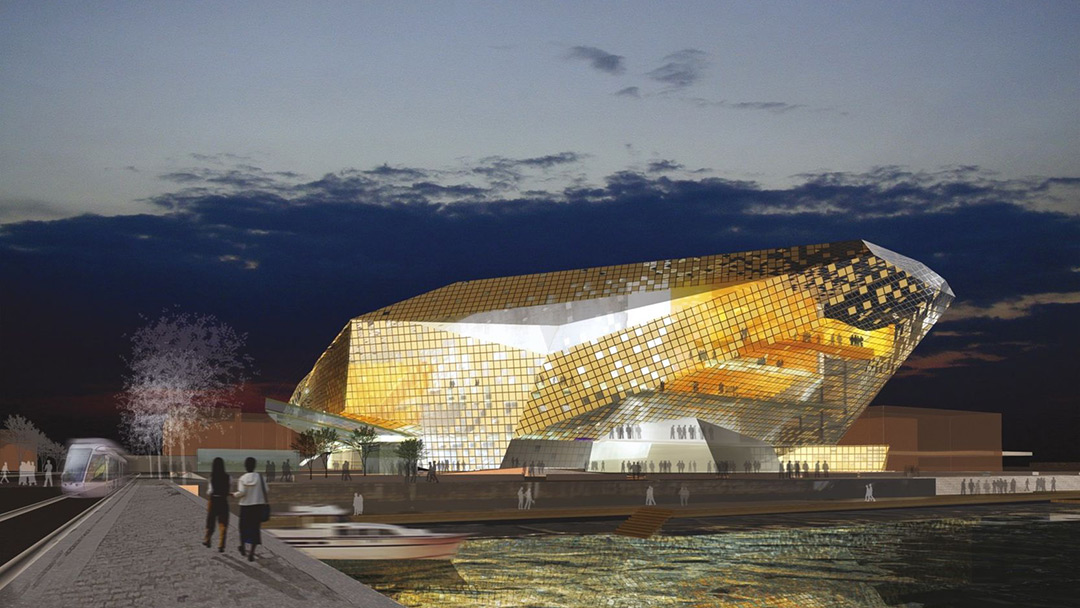Minneapolis Convention Center
The mission of the City of Minneapolis was to create a larger facility to accommodate an increasing number of meetings, conventions and conferences within the existing convention center. LEO A DALY, through the acquisition of Setter, Leach & Lindstrom, led a team of 14 design firms to complete one of the city’s largest projects. The expansion included doubling the ratio of meeting rooms to exhibit space, allowing spaces to be reconfigured for different needs. The most unique aspect is the 3,400-seat auditorium, featuring three, 70-FT diameter rotating turntables to form three separate, 430-seat circular meeting/presentation theaters. The remaining 2,100 seats access the main stage. High-tech communications are accessible to accommodate the medical, scientific, and educational organizations that find Minneapolis an attractive location for events.
Client
City of Minneapolis
At a glance
690,000 SF
Features
Three 70-FT diameter turntables form three separate, 430-seat circular meeting/presentation theaters
Services
Architectural design
Engineering: mechanical, electrical, structural
Programming




