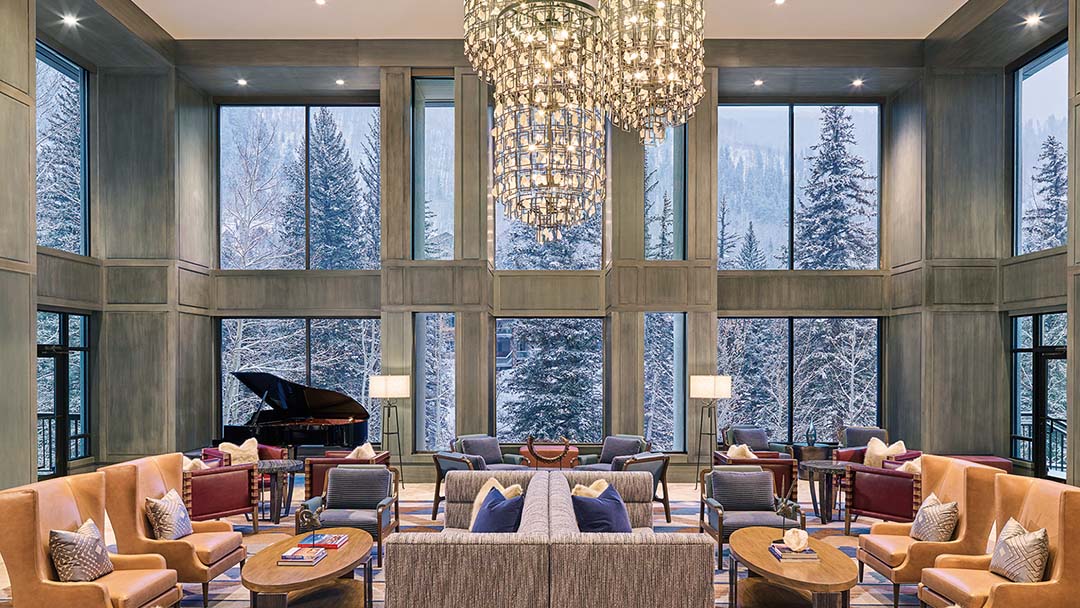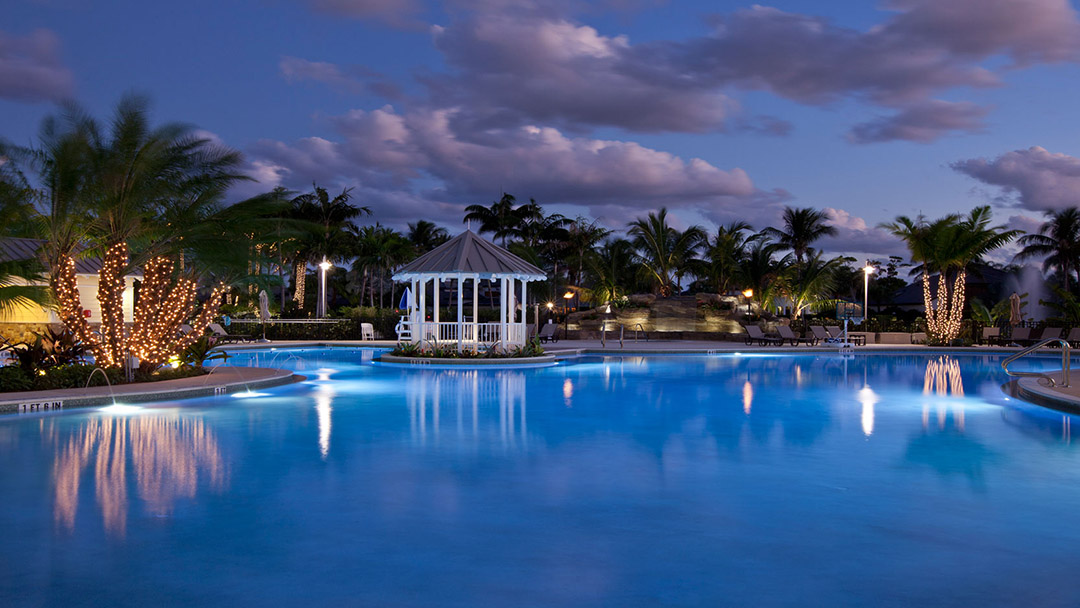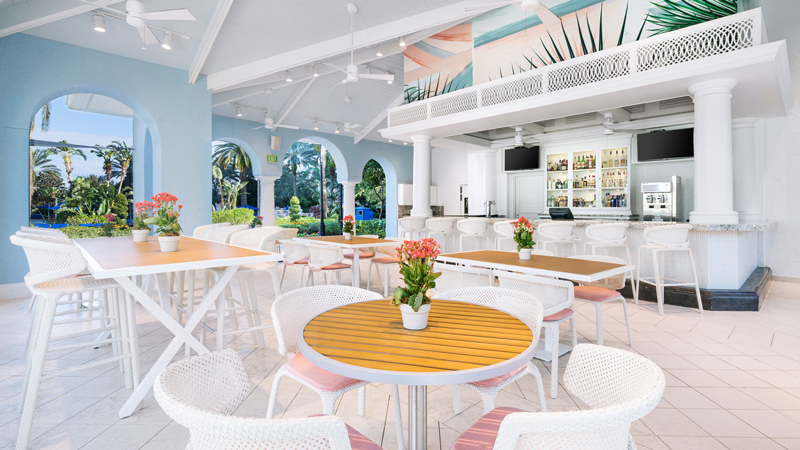Lifestyle Center at Mizner Country Club
The Mizner Country Club Board of Directors sought to create a reimagined lifestyle center for its membership. The group sought updated amenity spaces that would fit the active, technologically focused lifestyles of its members and provide the flexibility needed to adapt to families’ individual wants and needs.
LEO A DALY’s design expands the club with the addition of two buildings containing world-class restaurants, an innovative aquatic center, a state-of-the-art fitness center and fully equipped game rooms for both adults and kids.
The lower level of the North Building houses a group cycling studio complete with video and lighting effects, Pilates studio, aerobics room, massage therapy, tranquility rooms, steam rooms, tennis shop and golf cart parking. The upper level is devoted to the retail shop and a fitness center with Technogym equipment.
The South Building includes two world-class restaurants on the lower level. The building also contains a ladies card room, meeting room, children’s activity center, an arcade for all ages, a conference room and HOA offices. A bridge on the upper level connects the new building to the main clubhouse.
The aquatic center and spa features a resort-style pool, children’s splash pad, poolside restaurant and bar, multiple lounge areas and a fire pit.
Client
Mizner Country Club
At a glance
New lifestyle complex offering new and updated amenities for members
Features
World-class restaurants
Innovative aquatic and fitness amenities
New activity and entertainment spaces
Services
Programming
Architectural design



