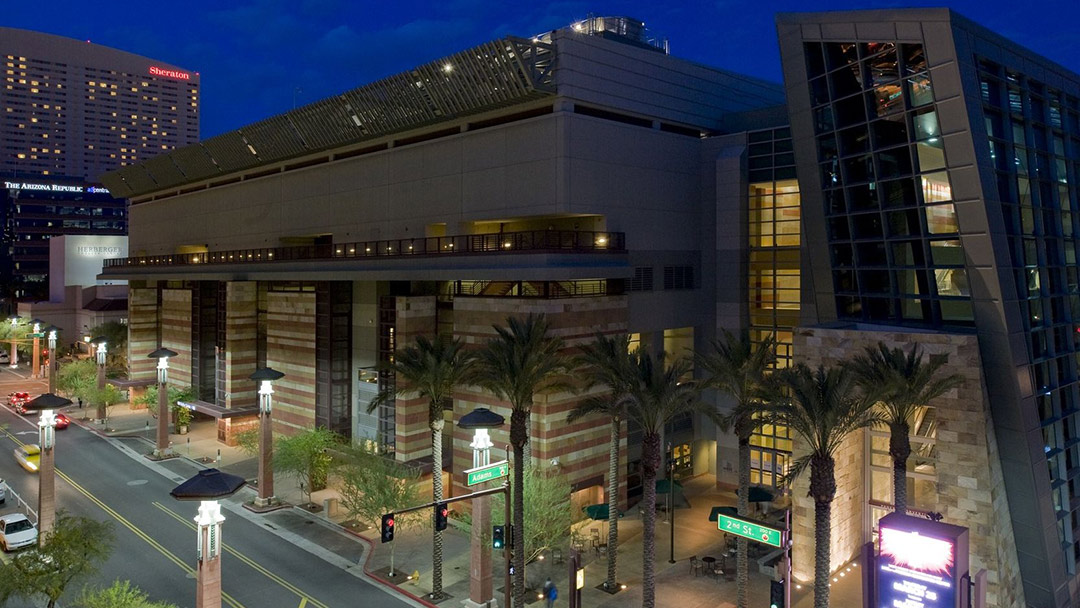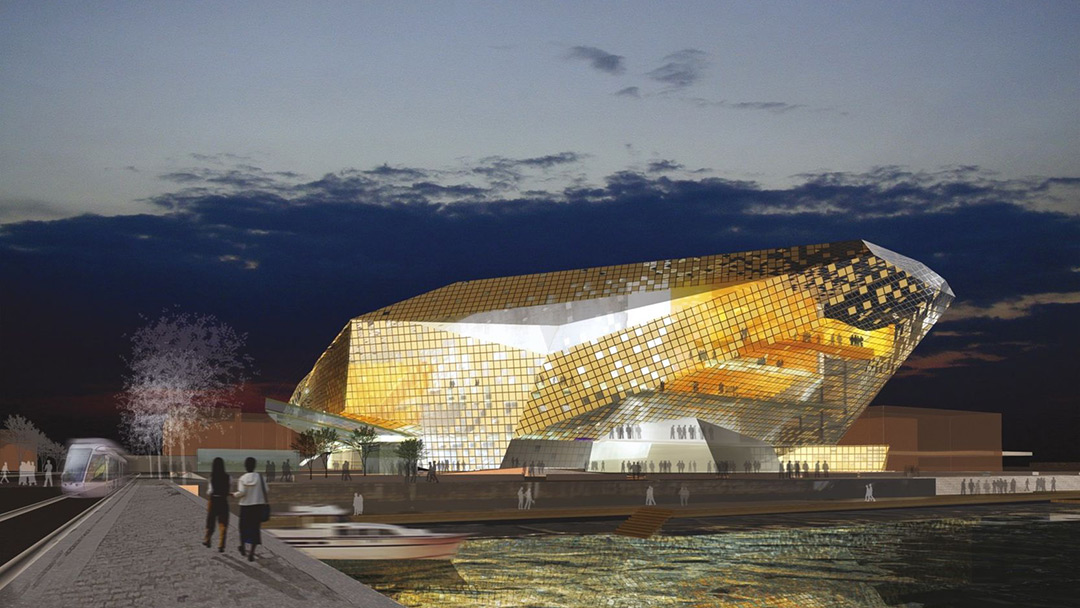Jumeirah Beach Resort – Conference Center
LEO A DALY was responsible for the interior architecture of this resort conference facility, which includes dining spaces and a 450-seat performing arts auditorium. The two-level space in the elliptical-shaped structure is designed along a horizon line separating “sea” and “sky”. A sun lobby features a golden stone and granite tile sunburst floor. A moon lobby features white inlays depicting phases of the moon, set into azure floor tiles. Between the two lobbies is a ballroom with banquet seating. On the upper level, an auditorium features a ceiling of wave forms to create ideal acoustics.
Client
Ws Atkins & Partners Overseas
At a glance
60,000 SF
450 Seat Auditorium
Ballroom
Features
The two-level space is organized along a “horizon line” separating “sea” and “sky.”
Services
Architectural Design
Engineering: Mechanical, Electrical, Structural
Furniture, Fixtures, & Equipment Selection & Specifications


