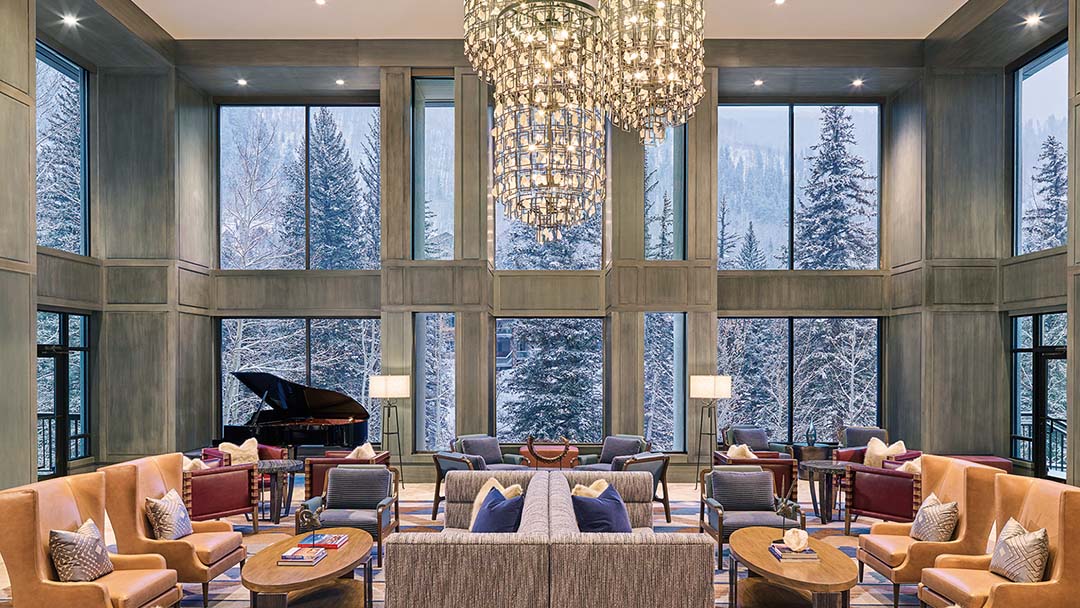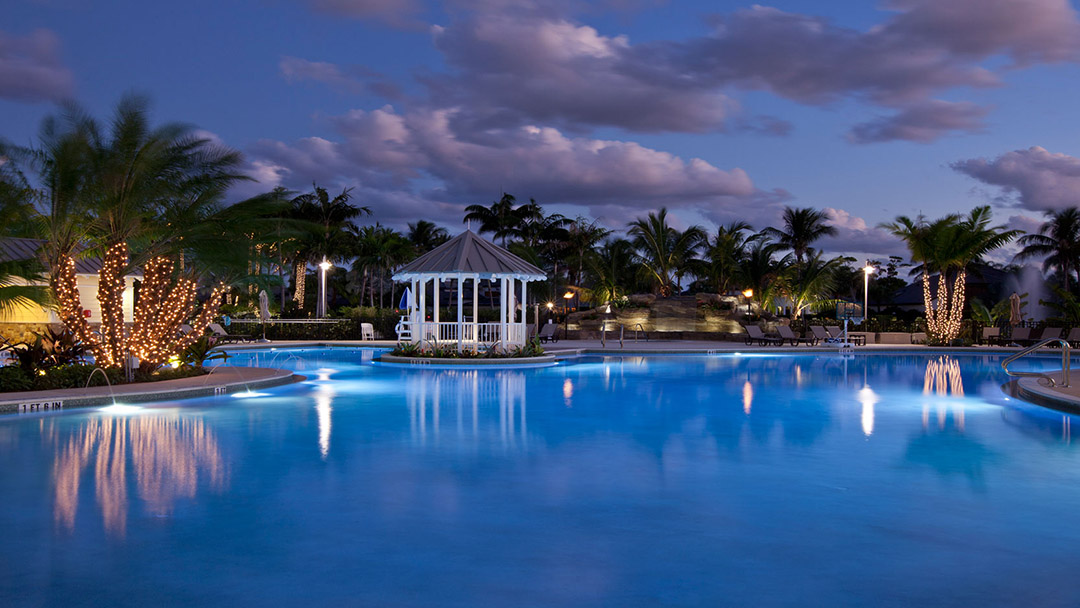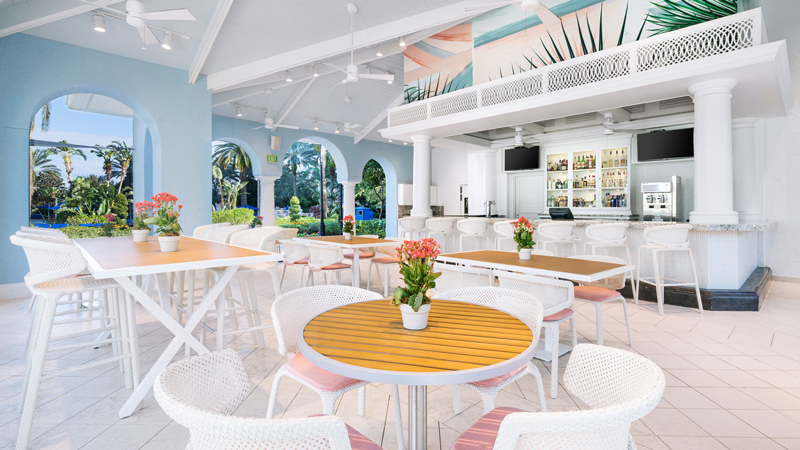The Club at Ibis
LEO A DALY’s clubhouse renovation design includes a 25,000-SF, two-story addition and a completely redesigned sports village. Large format spaces added to the clubhouse create a warm, inviting feel consistent with the existing portions of the building. The client desired more ballroom space and a formal dining venue while addressing functional kitchen enhancements. LEO A DALY’s design moved the kitchen to a central location to better serve the dining venues. A large ballroom on the second floor overlooking the golf course increases event space for member activities, and renovated card rooms provide greater flexibility.
The sports village is comprised of 5,854 SF of pools and approximately 26,000 SF of building space, including a new spa, bistro restaurant, fitness center and locker rooms.
Client
The Club at Ibis
At a glance
25,000 SF addition
5,854 SF pools
26,000 SF sports village
Features
Ballroom space
Dining venue
Sport village comprised of a spa,
restaurant, fitness center and locker rooms
Services
Master planning
Architectural design
Schematic design
Design development
Construction documents
Construction administration



