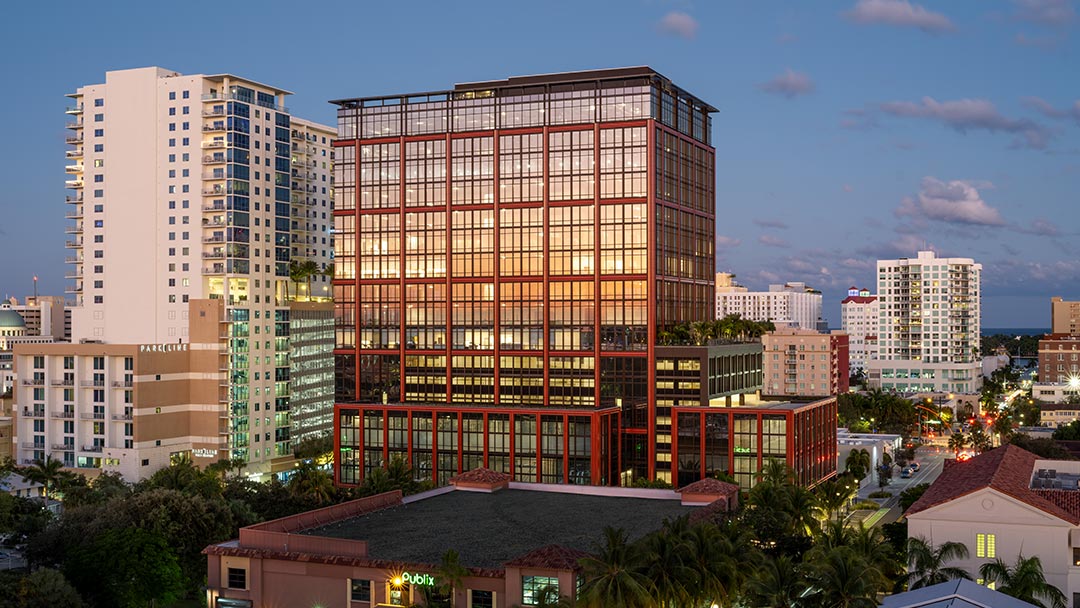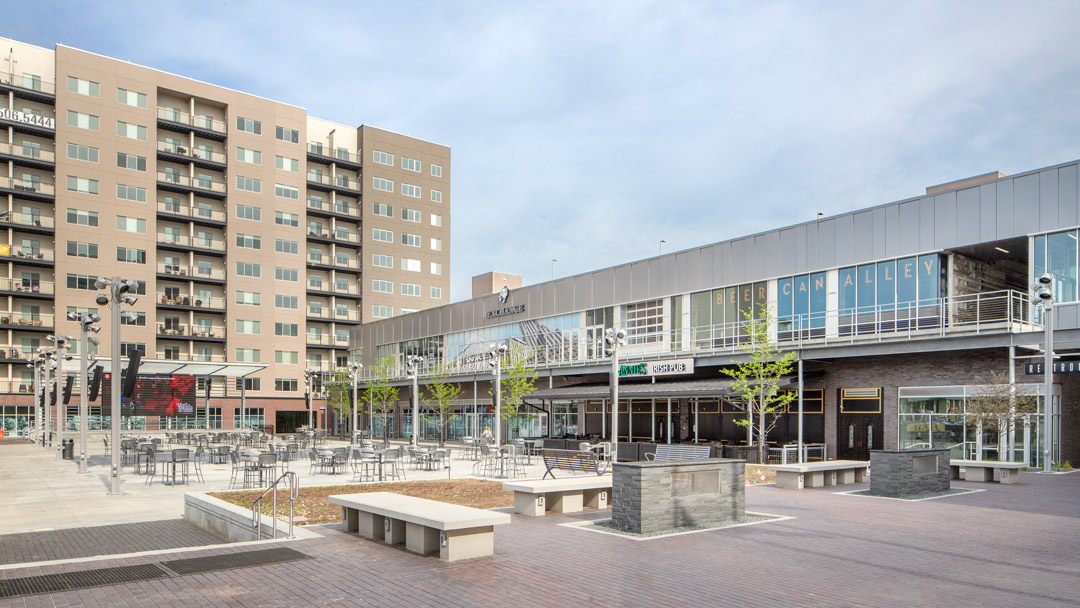Harbourside Place
Sited on the Intracoastal Waterway, this multi-use complex is designed to provide a vital, vibrant link to the ongoing riverfront development master plan for the city of Jupiter, Florida. Its unique layout restores the water’s edge and takes full advantage of the site’s natural waterfront setting and high-volume retail exposure along heavily trafficked US Highway 1.
The five-story, 178-room Wyndham Grand Jupiter hotel provides panoramic views of the Intracoastal Waterway and marina from guestrooms and two rooftop decks. The twin-building hotel design is connected by a second-level pedestrian bridge interconnecting banquet facilities, swimming pool, spa and restaurants.
The four-star hotel and resort is further enhanced by four mixed-use buildings that include restaurants, commercial offices and specialty retail, creating a vibrant gathering destination for all ages. The center of the overall complex is anchored by a 600-seat riverfront amphitheater used year-round for a variety of public events and featured entertainment programs.
Client
Jupiter Waterways, LLC
At a glance
178-room hotel
Four multi-use buildings containing restaurants, office space, retail
1,000-space parking structure
600-seat amphitheater
Features
Project of the Year, Urban Land Institute (ULI) Southeast Florida/Caribbean, 2015
Multi-use development with riverfront views
Services
Design development
Construction documents
Construction administration
Architectural design
Schematic design


