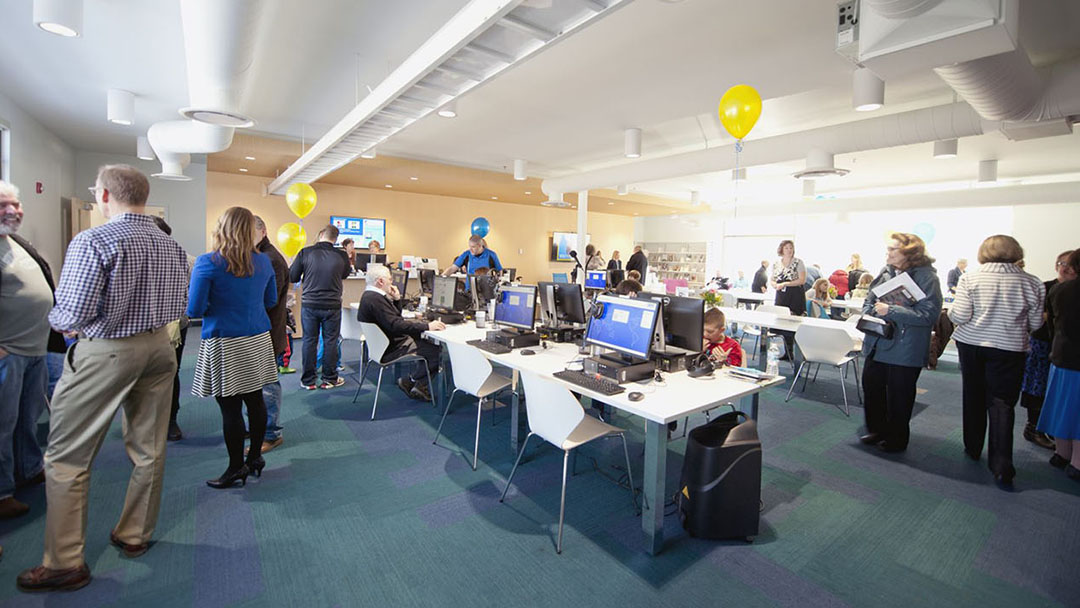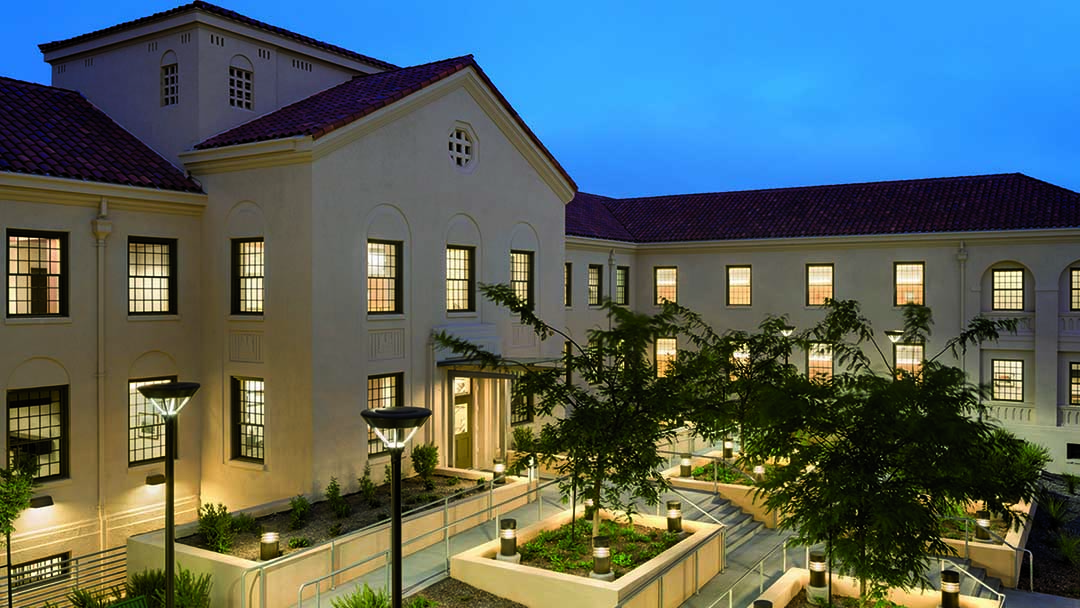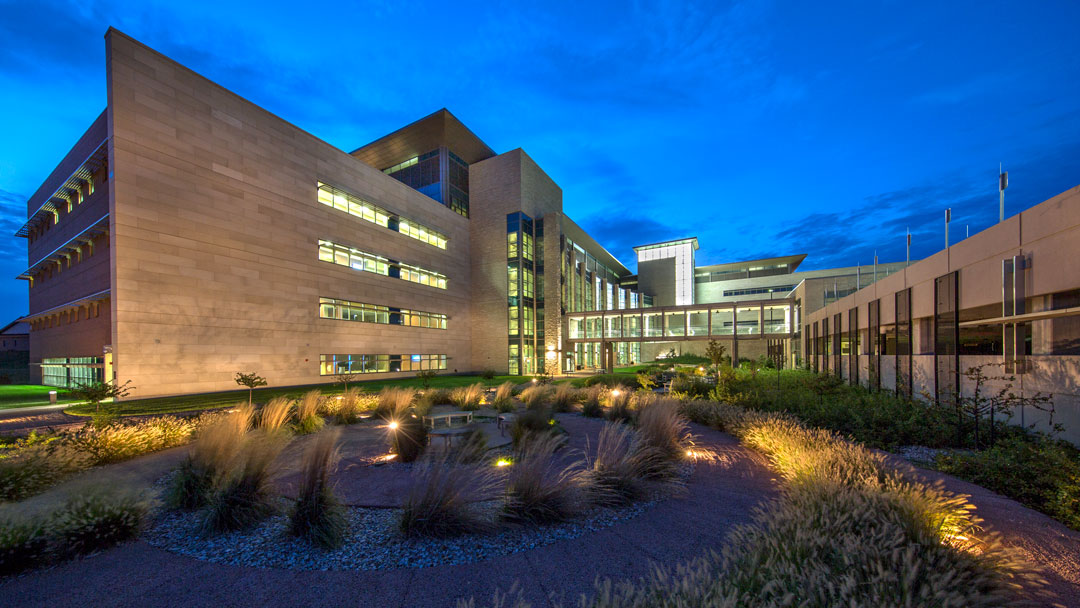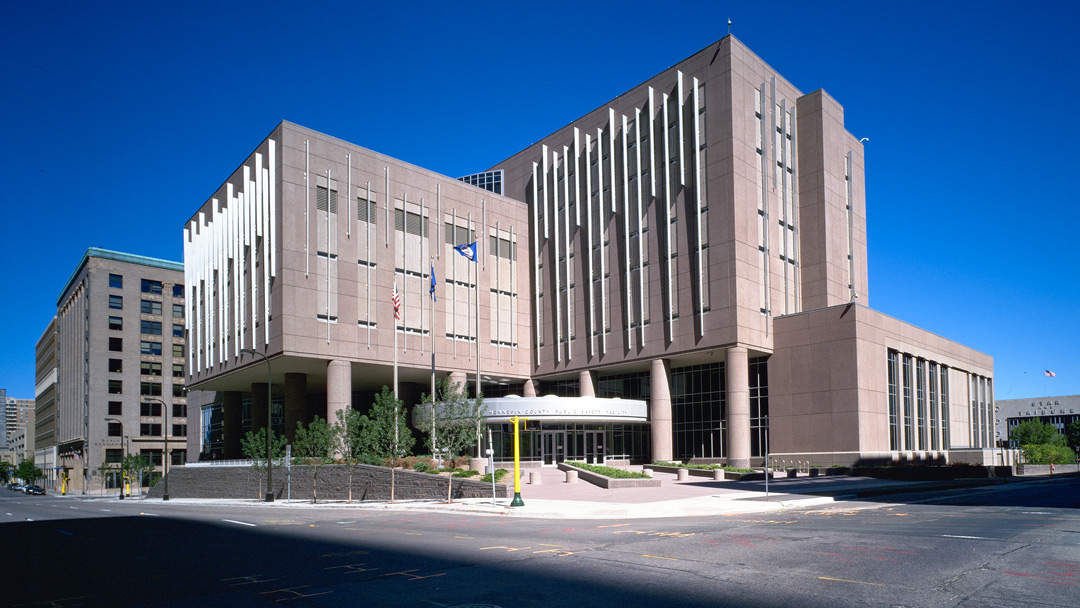US District Court – Newport News
The design of the courthouse balances the needs for heightened security while presenting a sense of stability and openness of the American justice system. The building is organized for ease of public access and orientation through a two-story lobby with views of the James River. Circulation and functional planning integrate separated jury, judge, and staff areas and isolate prisoner movement. Courtrooms are on the upper two floors with adjacent judge’s chambers and jury rooms. Office areas include space for the district clerk staff, US Marshals Service, and court security officers. The structure is designed to meet progressive collapse requirements, with glazing and walls planned for blast protection. This project has received LEED-NC certification.
Client
US General Services Administration
At a glance
38,000 SF
Two-story lobby
LEED-NC certification
Features
Pursuit of Excellence Award, Kiewit Building Group
Two-story lobby with views of the James River
Services
Architectural design
Engineering: mechanical, electrical, plumbing, structural, fire protection, civil
Interior design




