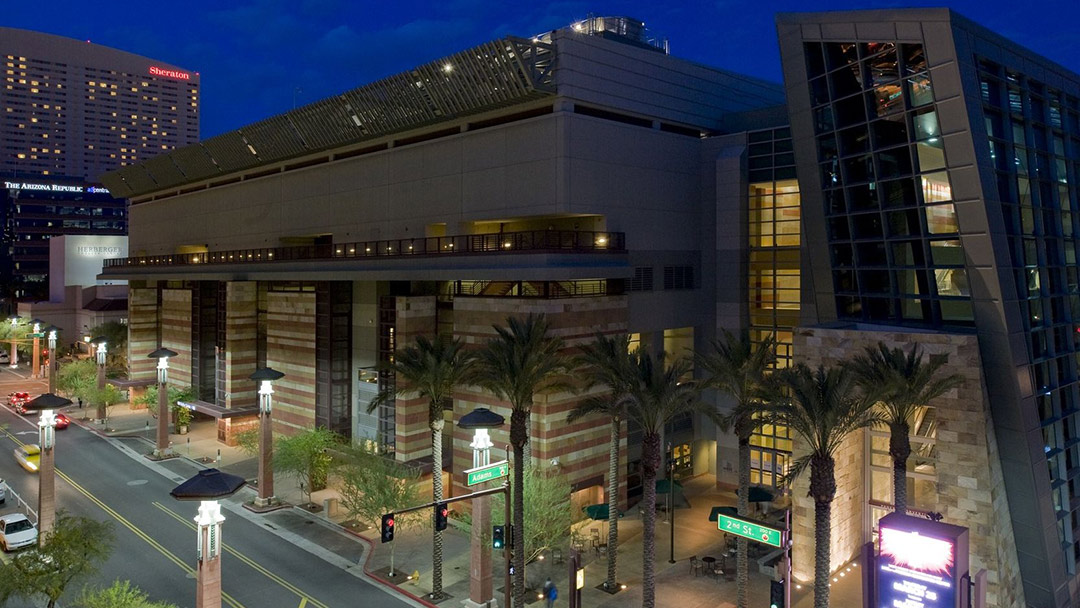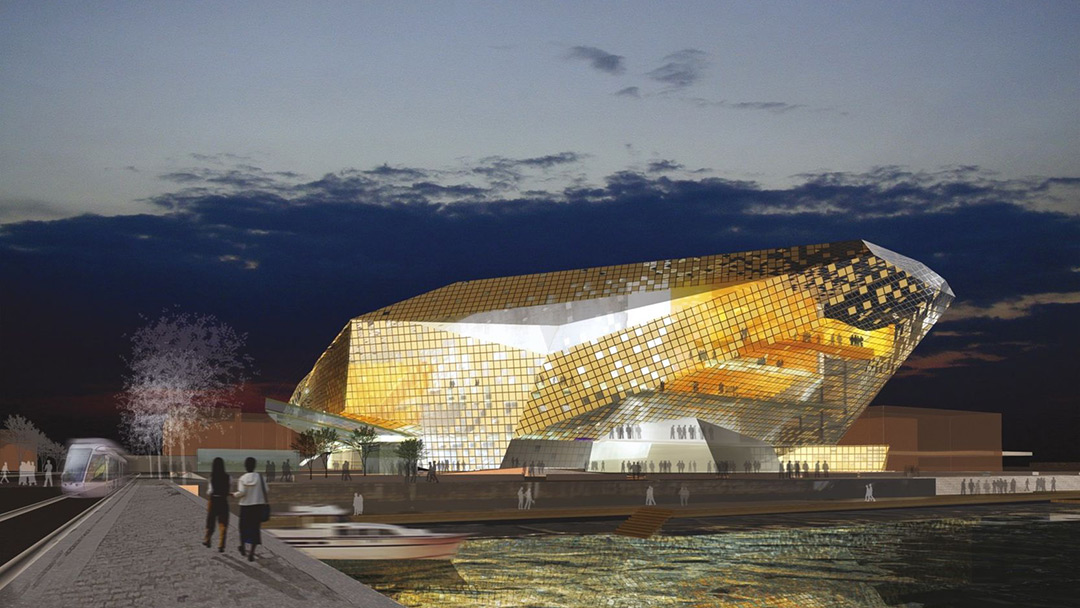Green Energy Futures Park Exhibition and Conference Center
The goal of this 320-acre development is to demonstrate feasible commercial applications for renewable energy sources and sustainable design. Pavilions showcasing developments in this industry surround the main building, an exhibition and conference center. The organic building plan is defined externally by earth-sheltered roof structures, banks of shaded windows and a dramatic “sail” wall of photovoltaic cells. The building is self-sufficient, generating power to run the park and sell surplus wattage. Waste water is recycled and used to maintain landscaping elements. Daylighting into internal spaces minimizing artificial lighting.
Client
NTS Development Corp.
At a glance
25,000 SF
320 acre site
Features
Showcases sustainable design applications
Services
Master planning
Conceptual architecture
Engineering


