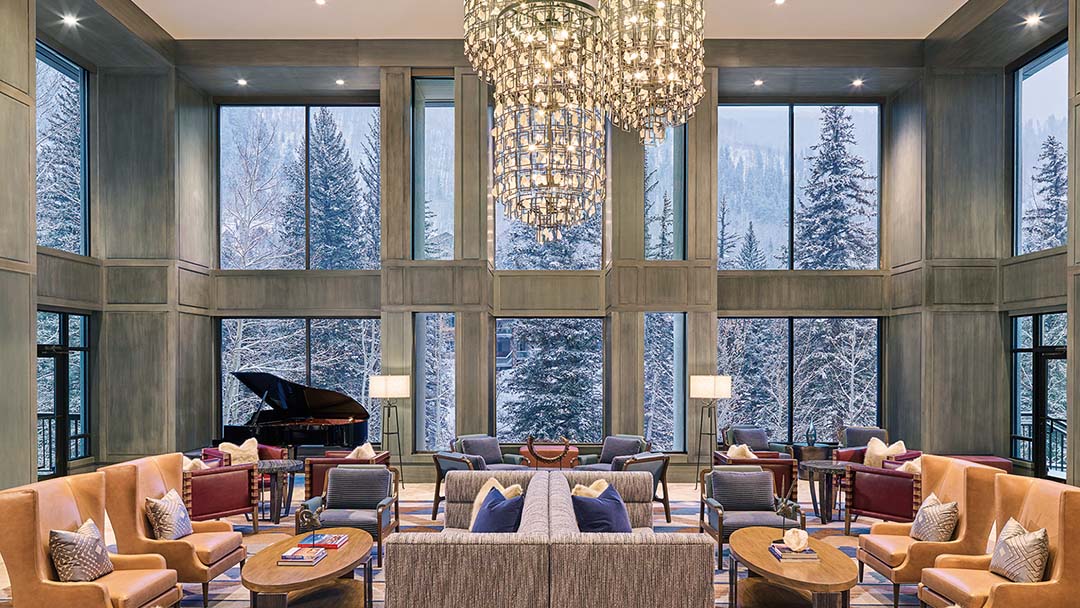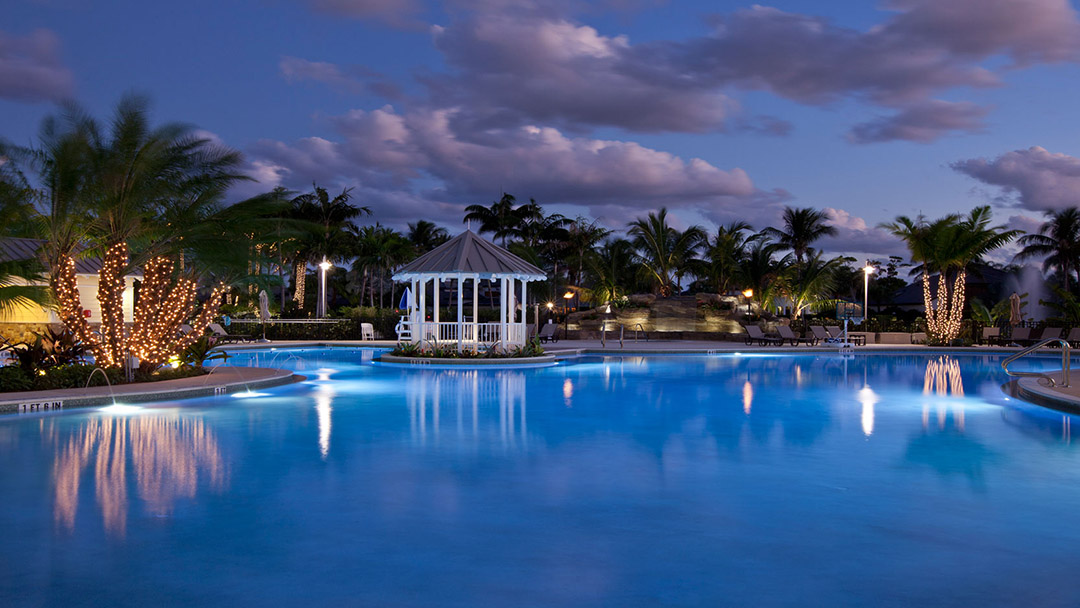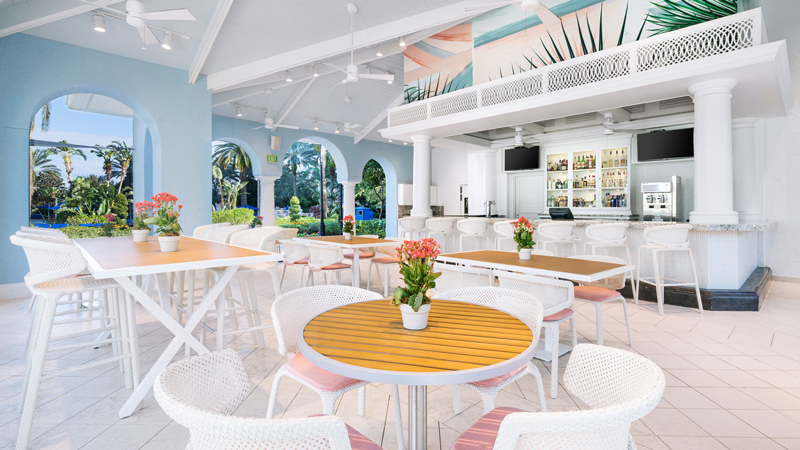Gleneagles Country Club Renovation and Expansion
LEO A DALY’s design of the renovation and expansion to Gleaneagles Country Club provides a unique, welcoming member experience as soon as members arrive on the property.
The extensive improvements and additions to the private club include new wood ceilings and accentuated wood beams and columns, which provide a warm welcome at the porte cochere. As members step into the lobby, they are greeted by a beautiful waterfall feature and grand scale ceilings. Renovations to the interior created a larger boardroom and catering area and upgraded finishes in the dining room and bar, men’s and women’s locker rooms and card rooms.
A new Fitness and Aquatics Complex completed in 2018 provides additional amenities for members, repositioning the club as an active and vibrant community. The complex includes a new resort-style pool and spa as well as spaces for cardio, weight training and spin classes.
Client
Gleneagles Country Club
At a glance
Renovation and expansion to clubhouse and porte cochere
New fitness center and aquatics complex
Features
Renovated porte cochere
New waterfall in entry
Larger boardroom
New catering area
Renovated dining room/bar, locker rooms, card rooms
Resort-style pool and spa
Fitness facility with spaces for cardio, weight training and spin classes
Services
Programming
Architectural design



