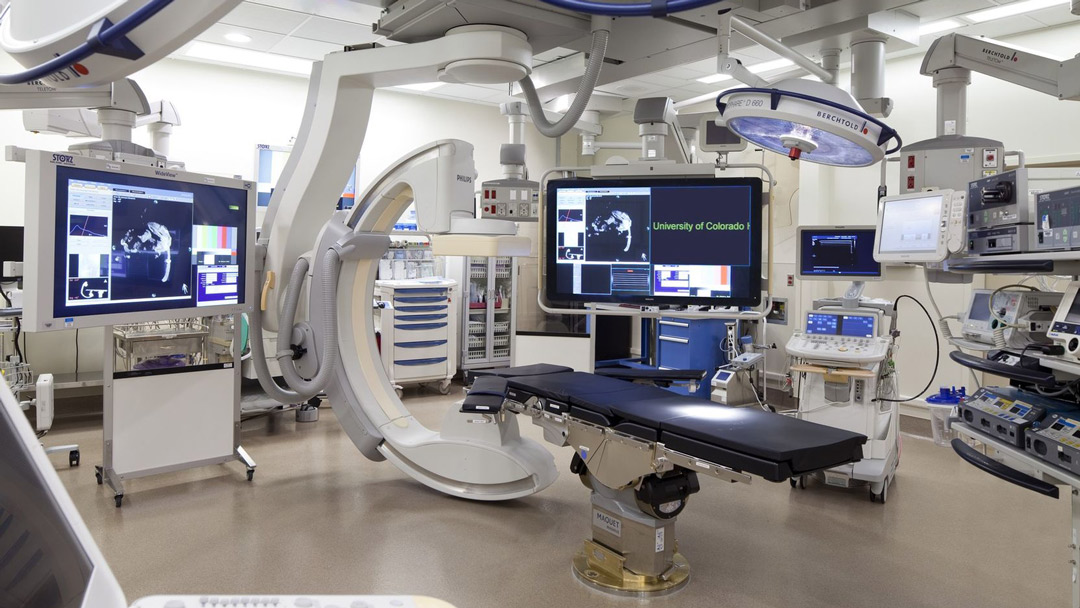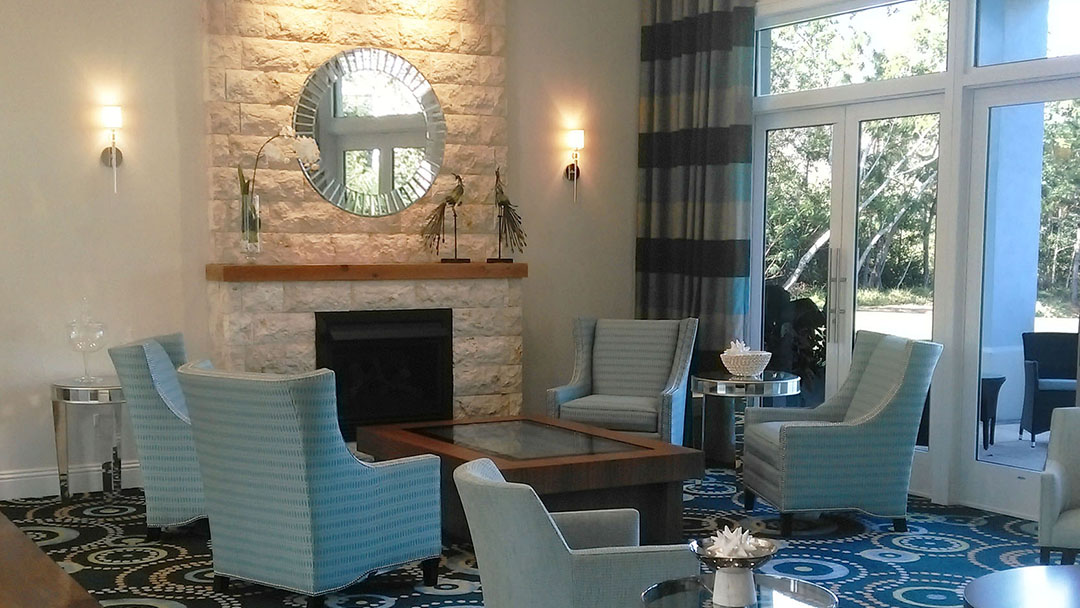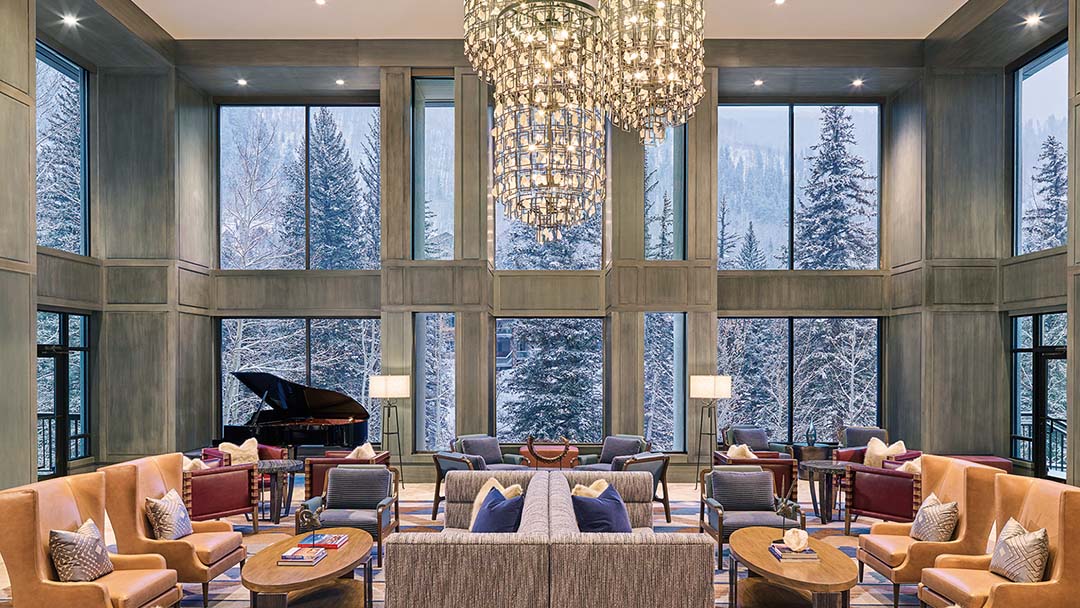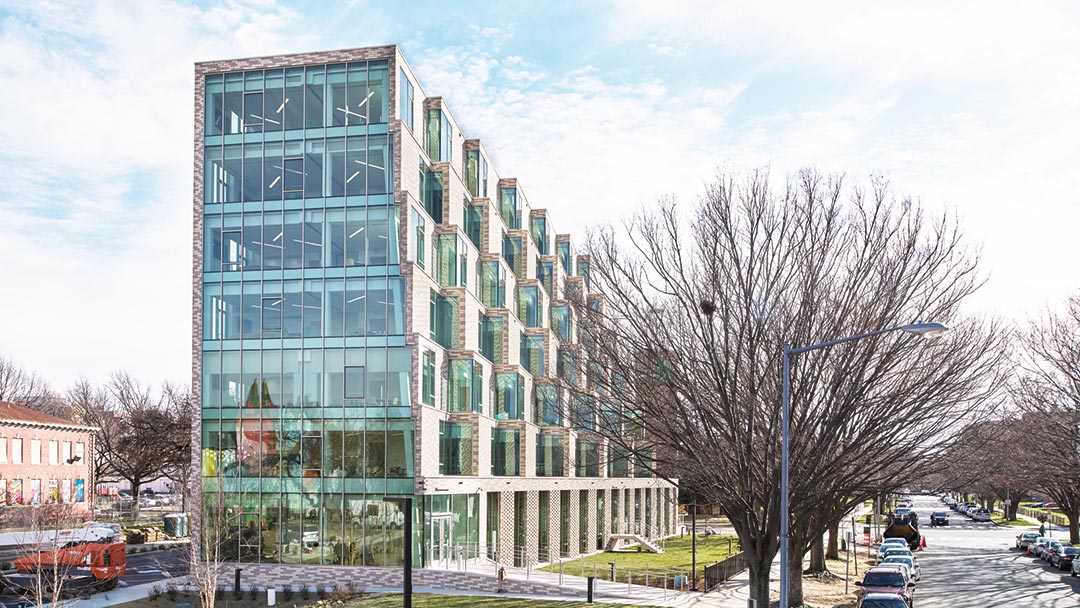Evergreen Woods Life Care Community
We provided complete interior design services for all public areas of the Evergreen Woods Life Care community, a full-service luxury community located on 88 acres. Planned as two neighborhoods, condominiums are joined by 10,000-SF cores, which house meeting, library and activity rooms to serve residents of the immediate neighborhood. Small 500-SF pavilions at the center of each passageway link the neighborhood buildings to the community building. The community’s epicenter is the elegantly appointed community building.
The community building’s large main lobby features a marble and wood inlaid floor, and a grand staircase. The main level has an elegant high-ceilinged dining room, adjacent sitting room, mahogany-paneled library, game room, 72-person auditorium and 12-person conference room. A bank, salon, mailroom and administrative center complete the main level while the lower level houses arts and crafts, a health spa and exercise room.
Client
Shoreline Care LTD Partnership
At a glance
Luxury life care community
Full service amenities
Features
Marble and wood inlaid floor
Grand staircase
Mahogany-paneled library
Services
Interior design




