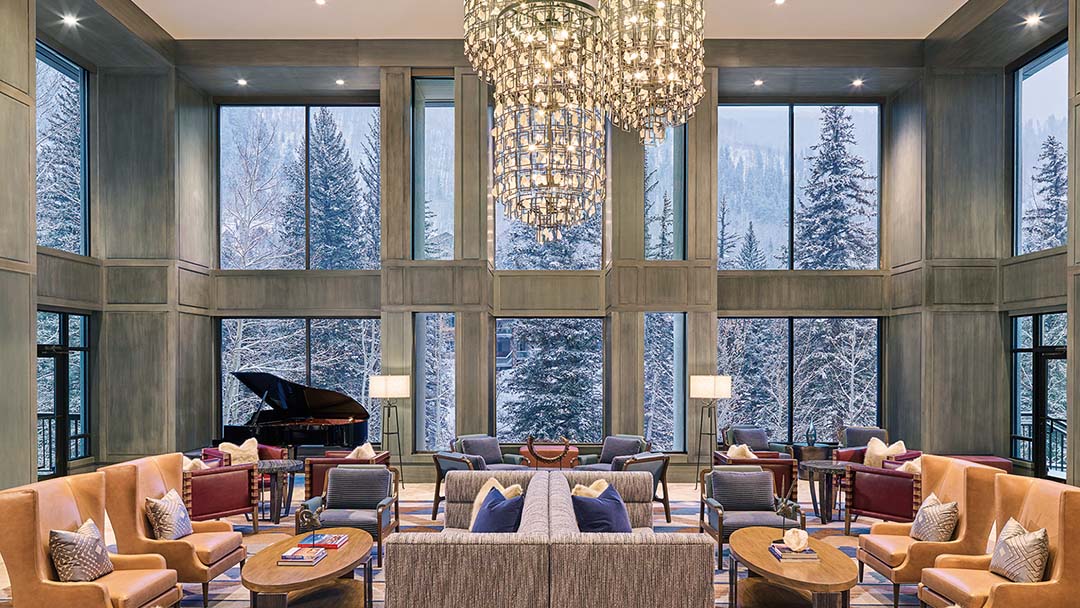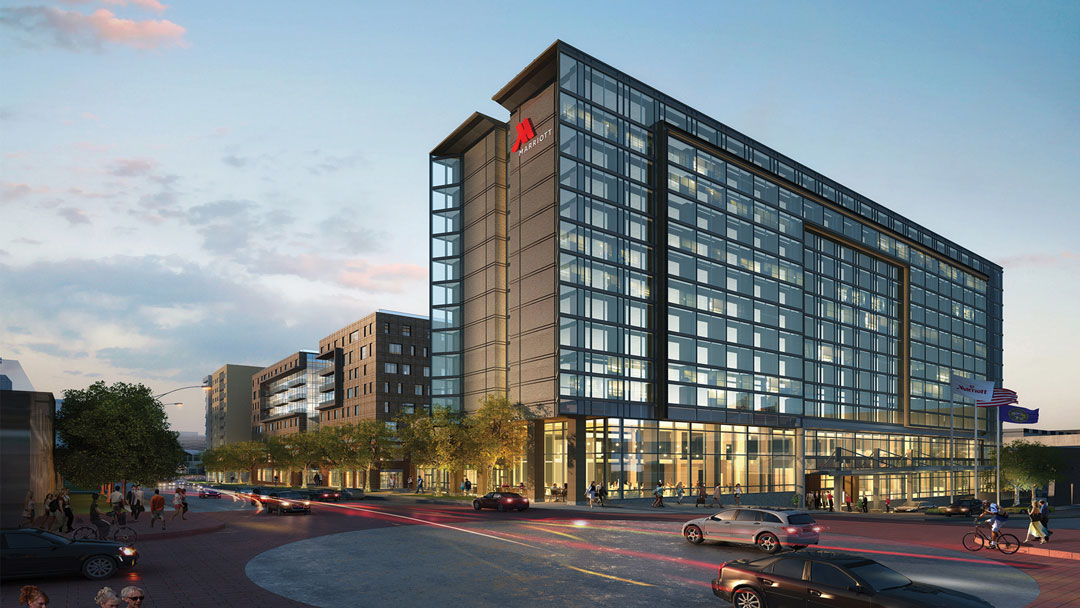DoubleTree by Hilton Hotel San Francisco Airport
Located off the US 101 freeway and three miles from San Francisco International Airport, the DoubleTree by Hilton Hotel San Francisco Airport is an easily accessible hotel for travelers and serves as a convenient location accommodating a number of corporate events for major tech corporations and start-ups in the area.
The ownership saw an opportunity to improve upon the guest experience through a brand conversion and interior design upgrade. LEO A DALY’s renovation design meets the new brand standards and refreshes the property through a comprehensive update to the hotel’s public areas, including the lobby reception, atrium, coffee bar, retail shop, restaurant, two meeting rooms, banquet room, boardroom, corridors, interior elevator cabs and public restrooms.
Drawing inspiration from various architectural and cityscape elements of San Francisco, the interior design creates bold statements, effusing a tailored and handsome, yet casual and cool style. Design elements deliver edgy character and a boutique personality, while engaging and modernizing the visual spaces. Angles and lines reminiscent of the Bay Bridge are applied throughout these spaces. Steel blues and greys of the cityscape lay the foundation for the color palette, while punches of vibrant sunset orange pierce through the mood.
The design implements conversational elements throughout the lobby that cater to small group gatherings and create special moments curated for social media. These areas are highlighted by unique light fixtures, accessories and art. The transformed reception area welcomes guests with uniquely shaped reception desks, which create a focal element in the space. The open atrium provides options for guests to use a workshare bench with numerous outlets or relax and enjoy the entertainment area, which features a media wall. The lounge bookshelf, with diagonal lines and pops of color, reflects the Bay Bridge at sunset. In the restaurant, the same color palette is carried through to create a serene sense of flow. New furniture, banquettes and re-finished bar countertops elevate the restaurant with an upscale, modern look, and a new terrace with a green wall feature provides an elevated space for guest meals and can also accommodate private events.
The public areas are furnished with mid-century modern furniture, elegantly curved desks and hand tufted area rugs. Inspired by the rivets found along the Bay Bridge, the wallcoverings throughout the property create texture and intrigue.
Client
Paradigm Hotels Group
At a glance
16,060-SF renovation of public spaces
Features
Interior design color palette features steel blues and foggy greys with punches of vibrate sunset orange
Open atrium provides variety of seating options, including workshare bench and furniture clusters surrounding media wall
Outdoor terrace with green wall feature and elevated space to accommodate private events
Services
Interior design


