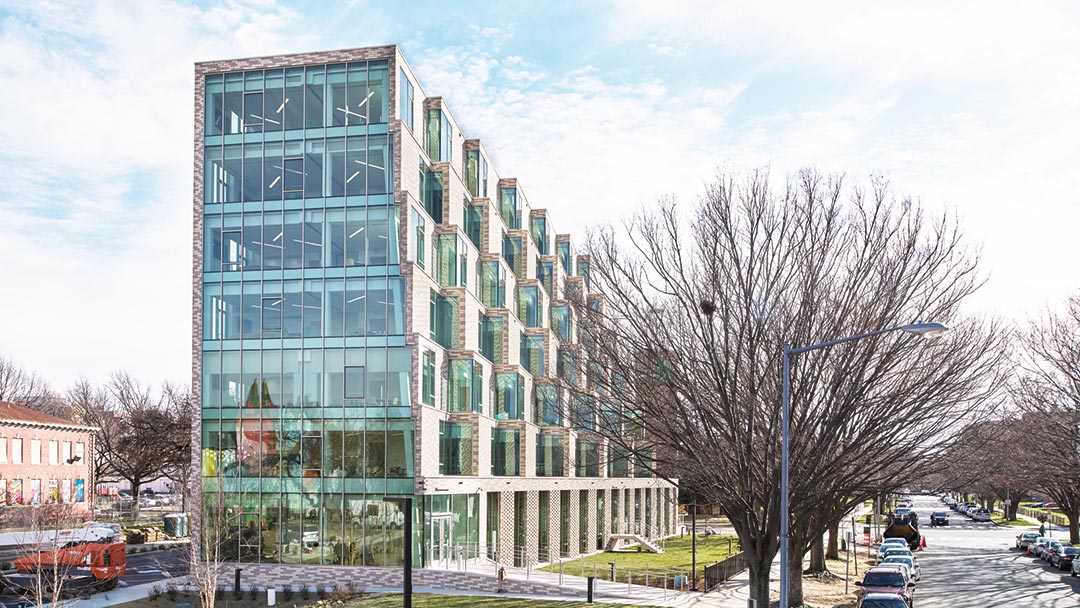Cobblestone Place
Cobblestone Place will be a two-phased project designed to meet stringent neighborhood aesthetic use requirements. Phased development will allow for future unit expansion with minimal impact on the adjacent neighbors and Cobblestone residents. The master plan is designed for a 157 unit (168 bed) community with independent living, assisted living, and memory care living options. The Town Square Commons will offer gourmet dining, a wellness center, a theatre, swimming pool, walking trails and gardens with lush tropical landscaping and fountains.
Interior spaces are organized around a major common area, enclosing a large outdoor courtyard. Four, three-story residential wings are linked to the courtyard creating a variety of building massing elements with opportunities for cross-ventilation and enhanced daylighting exposures. The single story memory care building is freestanding with its own entrance, and offers a variety of distinctive, home-like interior spaces. A safe and secure courtyard for memory care residents is planned, along with a variety of garden courts for active assisted and independent residents.
Client
Greyfields Investors LLC
At a glance
173,202 SF
6 acre site
73 assisted living units
45 independent living units
36 memory care units
Features
Town square commons
Secure outdoor courtyard for memory care residents
Garden courts for active residents
Building massing elements
Services
Concept design
Architectural design

