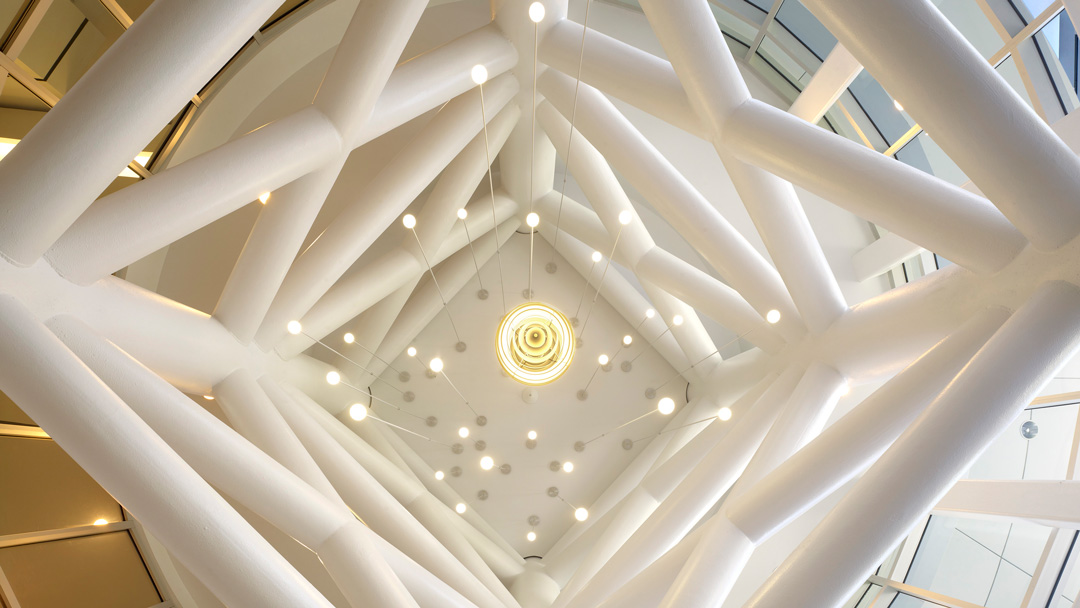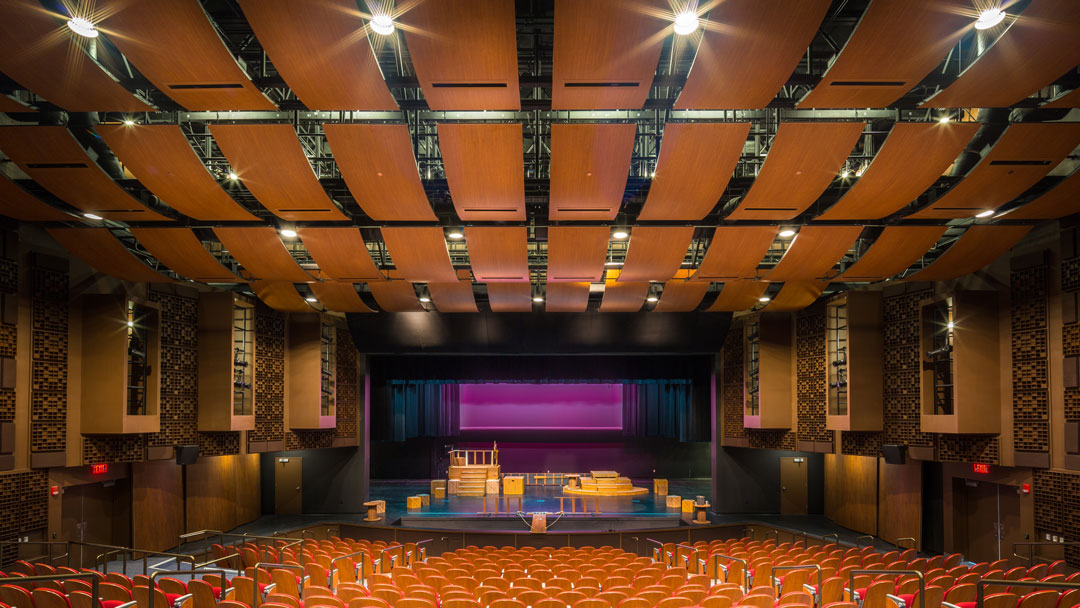Benson High School Renovations, Phase I
Omaha Public Schools (OPS) developed a bold plan to reinvent Benson High – its smallest high school – by turning it into a career academy where students receive job training, college credit and classes tailored to specific career fields.
To accommodate the project-based learning academies, the 112-year old school required modifications to the building. LEO A DALY was selected to provide full architectural and engineering design services to ensure the space provides flexibility, both architecturally and from an engineering services perspective, to support the academy’s unique requirements.
Our effort on the Benson project began with a series of user group meetings that included students, staff and academy advisory board members to identify the needs of each space. Once a program was developed, the group participated in a series of meetings to develop the design that best supported the goals of the curriculum.
One of the primary design goals was to develop academy-specific zones within the existing building. It was important that classrooms and faculty spaces associated with each academy were located in curriculum-focused zones of the building. The goal is to create opportunities for collaboration and synergy among students and faculty.
Each academy was designed to provide a set of general-purpose classrooms, along with academy-specific classrooms, such as production labs, science labs, a culinary classroom and a fabrication lab. Within each academy zone there is a faculty planning room with a collaboration area, which provides desk space for the faculty members in the academy. The mid-section of the building contains global classrooms that are used by students from all the academies.
In addition to working with Benson High School as a design partner, we worked as a community partner. We frequently provided tours of our office to Benson students interested in the architecture and engineering professions. Other activities include a group project involving design and problem solving, touring local buildings with the architects who designed them and touring the Peter Kiewit Institute with current University of Nebraska Omaha students.
Additionally, as part of the Benson renovation project, we worked with a team of students to program and design the casework for the robotics classroom in a semester-long project.
As a result of our phase I services, OPS selected LEO A DALY to provide mechanical, electrical, interiors and architecture services for phase II of this renovation.
Client
Omaha Public Schools
At a glance
130,000 SF
$8.5 million
Production labs
Science labs
Culinary classroom
Fabrication lab
Collaborative-based learning spaces
Academy-specific lab classrooms
New school store
Code and life-safety upgrades
Security and technology upgrades
Features
Relocation of classrooms to create academy zones with global classroom spaces between them
Modernized the building into career academy learning spaces where students receive job training, college credit, classes tailored to specific career fields
Worked as a partner with students, staff and users throughout all phases of the project
Services
Architectural design
Mechanical, electrical, structural and civil design
Interior design
Preservation services


