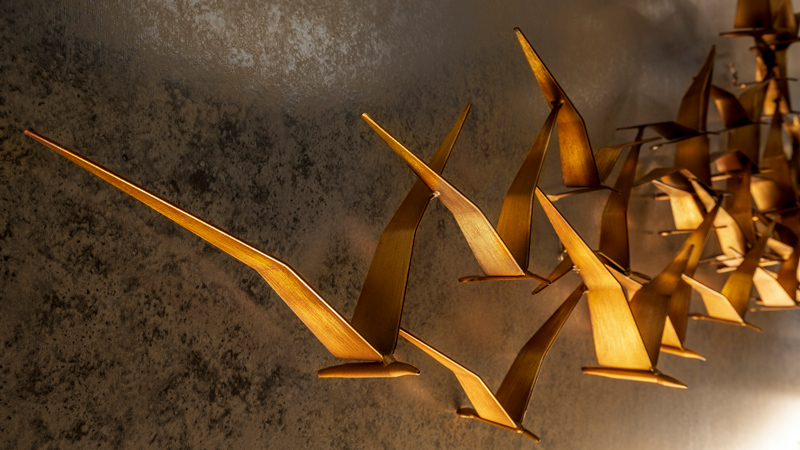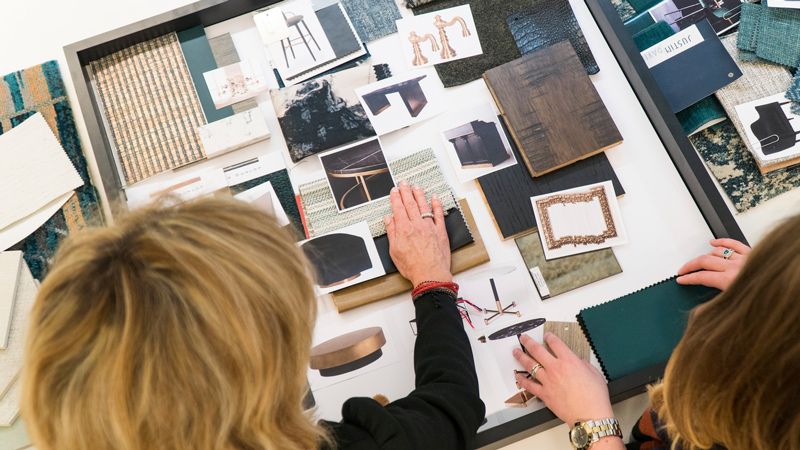Recent Articles
“Illuminating” South Sioux City Marriott Riverfront
An integrated approach to lighting design helps LEO A DALY and Reveal Design Group craft unforgettable hospitality experiences

By Kathy Chavez & Levia Lew
LEO A DALY has worked closely with lighting consultant Reveal Design Group on Hospitality projects over the last 10 years. Together, we’ve pioneered an approach to collaboration that integrates lighting and interior design in new ways. In this blog, we’ll explore one of our signature hospitality projects and share how integrated lighting design led to an unforgettable guest experience.
In 2021, LEO A DALY and Reveal Design Group collaborated to transform South Sioux City Marriott Riverfront into a destination hotel with a modern, international flair. The integrated interior design and lighting team developed several key guest moments in tandem, allowing the design to take full advantage of the visual impact of materials and lighting, which work in harmony with each other.
Kahill’s Chophouse, the popular hotel restaurant, was revamped and modernized to highlight its visual and historical relationship to the Missouri Riverfront. The new design for the steakhouse now offers expansive views to the iconic Siouxland Veterans Memorial Bridge, along with an interior design that complements it perfectly. A social destination for the community and hotel guests alike, the restaurant has been transformed from a men’s club aesthetic (think overstuffed chairs, leather walls with decorative upholstery tacks) into a sleek, open space with moments of refined relaxation.
Early collaboration and prototyping
One of the keys to the project’s success was its integrated design approach. While some designers wait on lighting decisions until the schematic or design documents phase – when most of the real creative decisions have already been made – LEO A DALY integrates lighting design into the very beginning, in the conceptual design phase. This gives the team flexibility to make lighting a truly integral element of the design. It gives us time to experiment, and helps validate the expense of “wow” features that bring the guest experience to another level.
Early collaboration also gives the team time to pay close attention to the minutiae of each design moment. An eighth of an inch on the features that matter can be the difference between an unforgettable experience and just another blasé space. With this approach, we can deliver a high level of craft and artisanship to the guest while maintaining budget.
The final element is testing. With every major design moment in South Sioux City Marriott Riverfront, we performed rigorous prototyping of materials and lighting options to bring the best out of the textures, colors and shapes of the materials and finishes. This helps identify the exact type, temperature, position and intensity of lighting needed to make the materials pop. We build physical models and use the actual materials that will go in the final product.
Light and shadow create a warm entry
A cultured stone wall welcomes guests into the refreshing and refined atmosphere of Kahill’s.
Prototyping was critical to getting this design detail right. Physical mockups for the wall were built in the Chelsea studio of Reveal Design Group. Formerly the office of an intergenerational furrier shop in Manhattan’s garment district, the studio contains a bank vault original to the nearly 100-year-old building. Previously used to secure furs and jewels, the vault now serves as a perfectly dark space for lighting experimentation.
The designers tested a variety of different linear fixtures to evaluate beam spread over the stone surface. This helped determine how well the stone’s texture was rendered and allowed us to analyze how color temperature and quality of light affected the natural coloration of the material.
The result is a feature wall whose delicate play of light and shadow creates a warm sensory experience for guests as they enter the restaurant.
Custom liquor lockers blend elegance and personality
Part of what makes Kahill’s special is its tight bond with the community. For the design team, this bond was perfectly symbolized in the liquor lockers. Regular guests of Kahill’s return so often that the restaurant keeps custom lockers where they can store their favorites. Custom millwork and a strategic lighting approach made these bottles a standout feature of the restaurant.
Each bottle occupies a niche in a cabinet behind a mesh metal screen door. This provides security while remaining open enough to pique the curiosity and delight of guests. The cabinet lighting needed to be bright enough for the bottles to be seen and to glow, but not so bright as to distract from the rest of the restaurant. The designers worked to find just the right density of metal screen and just the right lighting conditions.
Understanding the exact color, intensity and position of light to highlight the amber color of the whiskey required extensive testing by the design team. Samples of the screen were provided to Reveal Design Group, who evaluated the transparency of the mesh pitch, the thickness of the wire and how well the screen allowed for a balanced presentation of transparency and opacity. Inspired by high-end car dealerships, the designers chose linear lighting to emphasize the curving lines of each bottle, achieving a sexy, smooth and elegant presentation while avoiding a spotty look.
Double screens create dynamic separations
Separating active areas like the bar and private dining room from other areas allows large groups to enter and gather while retaining the intimate atmosphere of other dining areas. Screens are used to break up the space and provide privacy for guests at banquettes and small tables.
A light and delicate double screen design was inspired by ripples on the Missouri River, evoking the hotel’s natural context while adding a sense of depth and visual layering to the space. Two layers of lacy, gold-colored metal screening are separated by a linear LED fixture embedded in the banquette backs. Light shoots up through a frosted lens, illuminating the screens’ inner surface while allowing the outer surface to remain in shadow. The design creates a dynamic moiré effect thanks to its complex interplay of light and shadow, allowing the eye to both pass through, yet also to stop at the vertical surface. This duality allows the space to function simultaneously as a large great room and as a series of the smaller, more intimate spaces carved out within.
LEO A DALY and Reveal Design Group’s previous experience together designing the Irvine Marriott gave the design team the confidence to try this effect without a physical mockup. On that previous project, they prototyped a similar design using rope instead of metal, and iterated to find an angle of light that would create both solidity and transparency at the same time, while avoiding shadows being cast onto other surfaces.
A monumental fixture shimmers in gold and silver
The final signature moment at South Sioux City Marriott Riverfront is the ballroom chandelier, designed together with Australian firm Yellow Goat. The monumental fixture shimmers in gold and silver thanks to a dynamic array of metal discs. The fixture is intended to evoke the sparkle of water, the shapes of fragmented ice crystals in the river, and the migrating birds – an annual feature of South Sioux City’s ecology.
Because of its high cost, even for a luxury project, the chandelier’s design was tested extensively to maximize its guest impact. An iterative process developed between LEO A DALY, Reveal Design Group and Yellow Goat to determine the right location of light sources within the fixture. Rather than lighting from above, which would have restricted angles of reflection from the specular discs, the designers suggested dropping the points of light into the cloud of discs. This allowed the points to act as stars, illuminated in all directions while obscuring their reflection in the mirrored surface above. The result is a feature that appears more active and energetic as the points of light twinkle in and out of the cloud.

Validating design concepts builds client trust
The integrated design process for Marriott South Sioux City is instructive for several reasons. First, close (and early) collaboration between the LEO A DALY interior design team and the Reveal Design Group lighting team created a more flexible timeframe, enabling the testing demanded to get it right. Prototyping helped validate and fine-tune interactions between materials, finishes, lighting and the guest, providing an exquisite attention to detail.
Maybe the biggest reason this project, and the process behind it, are exemplary is because of the level of trust they generated with the client. For a hotelier, developer or brand, the level of financial commitment needed to achieve a spectacular result can give pause. Clients need to know not only that we can pull off spectacular guest experiences, but that we have the experience and insight needed to prioritize expenses with the greatest impact on the guest while remaining within the budget.
Involving lighting design early in the process gave us the time needed to validate the creative direction, and the confidence needed to push for strategically chosen design moves that really move the needle with guests. When questions of value engineering popped up, as they invariably do, a prototyped and tested design helped the client experience the value of key moments, giving them the peace of mind needed to make financial decisions and achieve a truly special hospitality project.
About the Authors

Kathy Chavez is Hospitality market sector leader for LEO A DALY in Dallas. Her strengths include team building, project planning and program design for a wide range of hospitality clients and project types across the United States and globally. Kathy’s proven track record for assembling and supporting project teams that implement the highest level of design quality is evident in her lasting relationships and multiple repeat clients.

Levia Lew is a founding principal of Reveal Design Group, bringing diverse experience of over 20 years encompassing museum gallery, theatrical, and architectural lighting. Prior to co-founding Reveal Design Group, she held the position of resident Gallery Lighting Designer at the Smithsonian National Museum of the American Indian in Washington, DC, and was a regular on the lighting design team with the Shakespeare Theatre Company and Arena Stage. Her wide range of experience in different sectors of lighting design results in layered and sophisticated interpretations of how light can support architecture and interior design while fostering interactions between people from specialty co-work spaces to high-end luxury hotels and restaurants.















