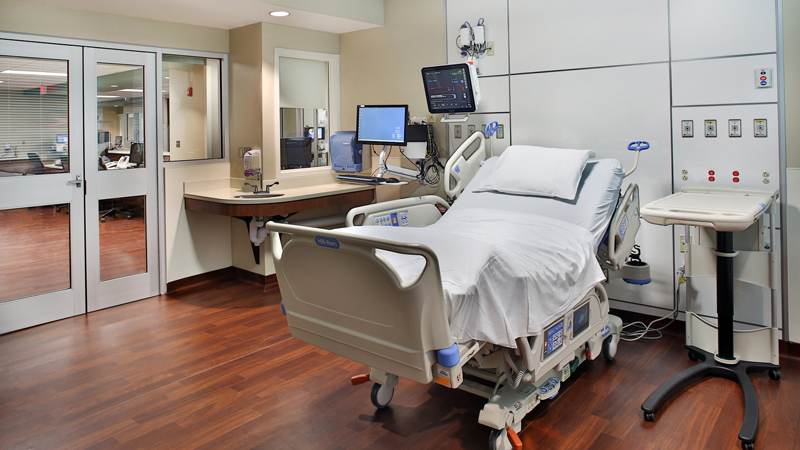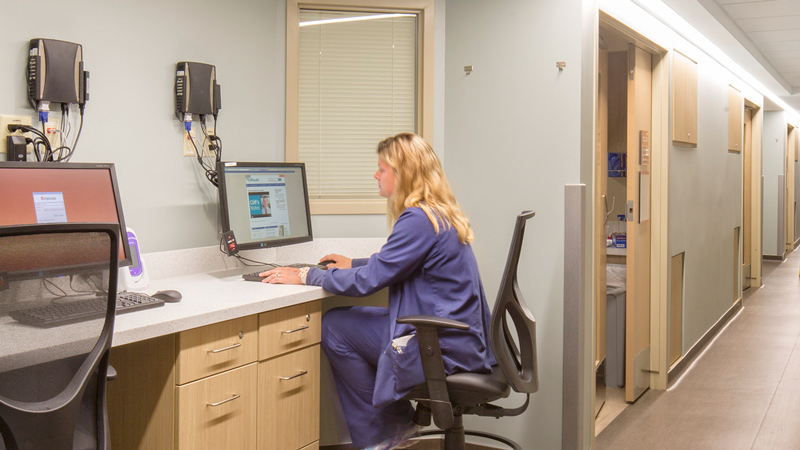Recent Articles
Ideal patient experience should inform each hospital design project

The idea of designing health facilities to create the ideal patient experience has intrigued me for some time. In a perfect world, this is what we do with every facility. But we are aiming to make a conscious effort to incorporate this line of design thinking into every health facility design and hospital design project.
So, what creates the ideal patient experience? While there are many factors contributing to the level of satisfaction with a stay, what I think it boils down to is whether a patient was treated humanely – was she treated as a person, not a patient?
Patients are People
Patients are people who happen to be patients for a relatively small amount of time – one to three days. I’ve never encountered a patient who wants to be a patient. They are almost always there for reasons outside of their control, although sometimes it’s self-inflicted.
So how do we maintain the “people” status of patients and not transfer their identity to the “gallbladder in room 302?” Recognizing that they are individuals with individual needs is an important part of this exercise. Today, five to six generations of people are patients. They can range from two days to 20 years to 100 years old. Each has a different set of needs, abilities and communication styles. A 20-year-old converses completely differently than a 70-year-old. The younger patient might prefer to receive all care over the phone – and see what the AI technology tells him to do. A 70-year-old may want to talk to the doctor for 1.5 hours about multiple topics unrelated to his health.

We also need to recognize that patients bring loved ones with them – and they are people, too. They may be scared or nervous, and some are guilty. One patient can equal between one to 20 other people. I grew up on a medical mission station in Africa, where one patient equaled almost an entire village.
If the Staff is Happy, it Translates to Patients
And of course, there are groups of caregivers and providers for each patient. Depending on the facility, there are 3.5 to 6.5 full-time employees for each occupied bed. For the patient and family, the hospital is a place of healing. For the staff, it’s where they work.
If hospital staff members are happy – or at least content – patients will know it. If they are unhappy, patients are certainly going to know it. Think about it like retail – if a clerk or hair stylist is having a bad day, you know it. When I sit down in a barber’s chair, if the person behind me isn’t happy, I’m nervous.
And there are even more employees in the hospital than caregivers. There are administrative staff, cooks, janitors. We can’t limit our thinking to doctors and nurses. And we cannot lose sight of the fact that we need to make staff’s lives easier. Part of what makes their lives better is realizing they are people and have needs. Sometimes they need to get away, to “get off stage.”
There’s been a lot of conversation about segregating front of house and back of house activities. Mutual support comes from spending time off-stage with colleagues. I’ve had many conversations with staff about the advantages and disadvantages of totally separate work and break spaces. They appreciate that the decentralized nurses’ station gets them closer to patients, but they say that every now and then they need to walk into a room just for colleagues and let off a little bit of steam. Sometimes that’s all it takes.
This makes me think of a project at Memorial Health University Medical Center in Savannah, Georgia. We were tasked with creating 32 care rooms for serious cardiac patients at an existing building on campus. One floor had been cardiac support, the second was a 10-year-old ICU and there were a couple of shelled floors originally intended for doctors’ office space.
There was a space with windows where we could not build patient rooms. I fought tooth and nail to make it the nurses’ lounge, and was successful in getting the nicest space for them. It made a huge difference in their attitudes. They don’t feel isolated and they can be there for collegial support. Nurses from other departments even want to be transferred there so they can enjoy the space, too.

Designing for Staff Safety
We as designers can certainly impact environmental safety. I was once called to a hospital to evaluate a nurses’ station that the nurses hated, so I watched them work. The station was in the middle of the unit and beds and a corridor were on either side. To access the beds to the right, they would go all the way around the station instead of through it, which was an extra 100 feet. They didn’t walk through the “hole” in the countertop.
When I asked the head nurse why they do this, she said that some of the staff don’t fit comfortably through the hole and end up with badly bruised hips. So what did we do? We cut the corner off the countertop. That’s all it took.
This anecdote points to the fact that we need to think of those who are working in the space we design. The average age of a registered nurse today is 50. Many nurses can’t lift or walk like they used to, so we place the items they need near them. They also don’t hear like they used to, so we make sure background noise is minimized, and so on.
Designing for Patient Safety
On the Memorial Health project, we increased safety for both staff and patients. We moved medications closer to the patient to reduce distribution time. We also laid out the medications prep room so the person collecting medications is not interfering with someone who is mixing the medications in an IV. The number one source of medication error is distraction. So we designed an area around the add-mixing station with a circle in the tiles that are colored differently, “marking off” that space for only the person doing the mixing.
Additionally, we worked with the IT department to include a system involving scanning wristbands before giving a patient a drug. The central staff work area also has computers, the alcove outside patient rooms has computers and there is one on the wall of each patient room. This provides triple checks to make sure medication errors are reduced. The computer system in the patient room is also connected to the patient’s flat screen TV so caregivers can show the patient what they are describing. Even if the patient doesn’t completely understand, at least she will feel involved.
In the end, medication errors were reduced.
Influencing Patient Satisfaction
Many questions patients are asked on the Hospital Consumer Assessment of Healthcare Providers and Systems (HCAHPS) survey – or patient satisfaction survey – can be influenced by design. These include staff arriving in the patient room quickly when the call button is pushed; how carefully nurses and doctors listened to the patient; reducing extraneous noise; did doctors explain things well – among other questions.
In the end, the HCAHPS scores at Memorial Health were indeed improved following our design project. And that also makes for a satisfied health facility designer/hospital designer, like me.
