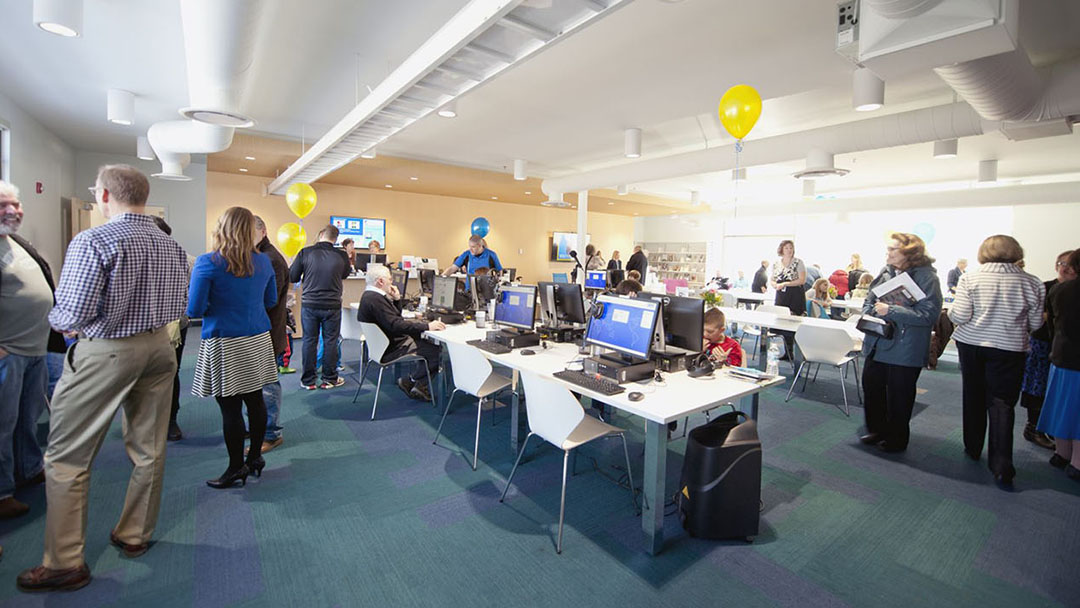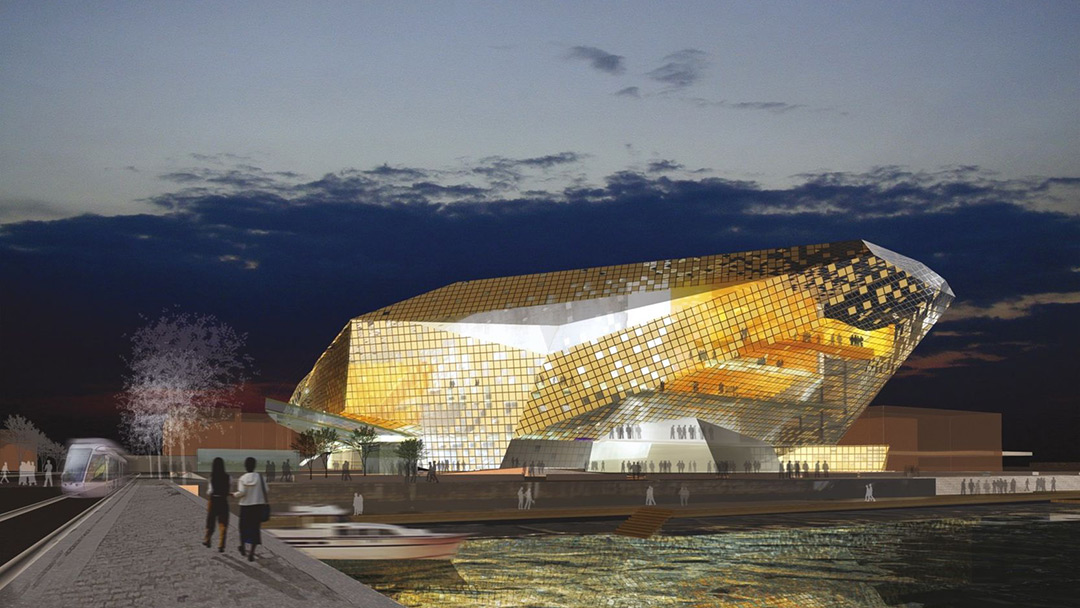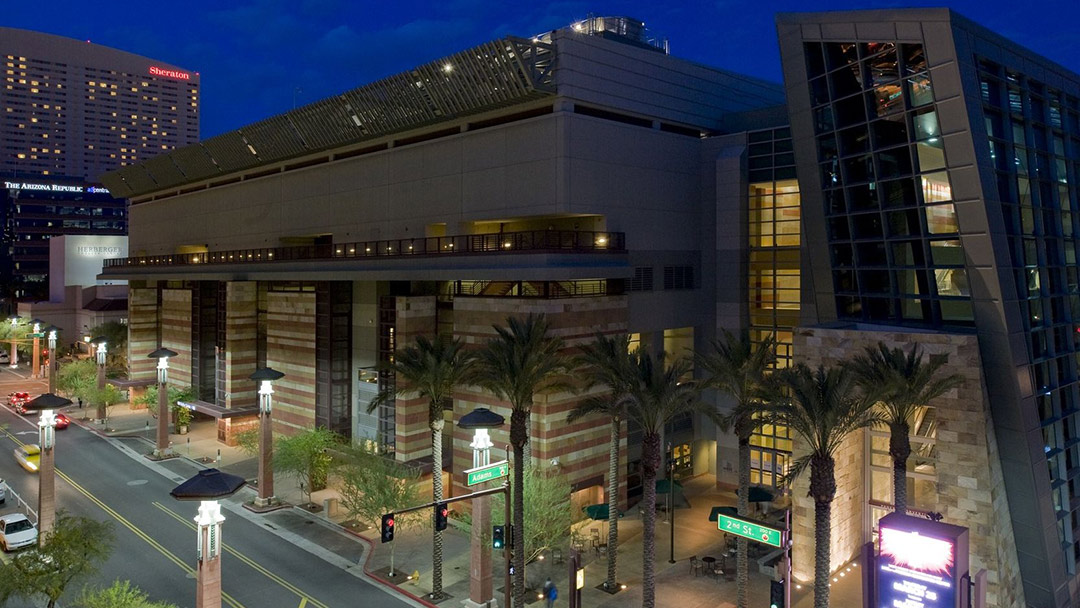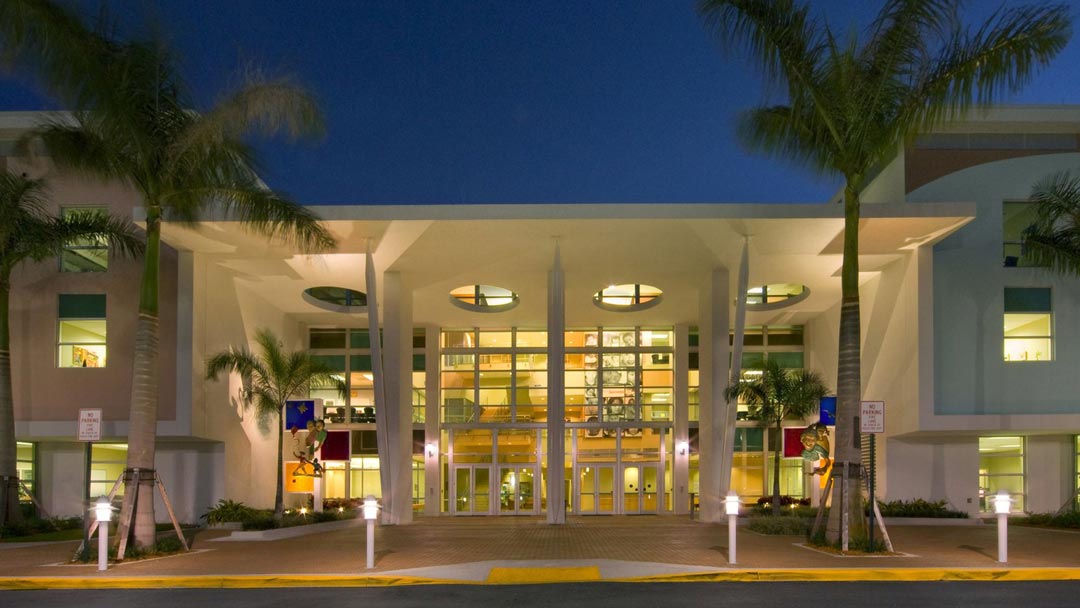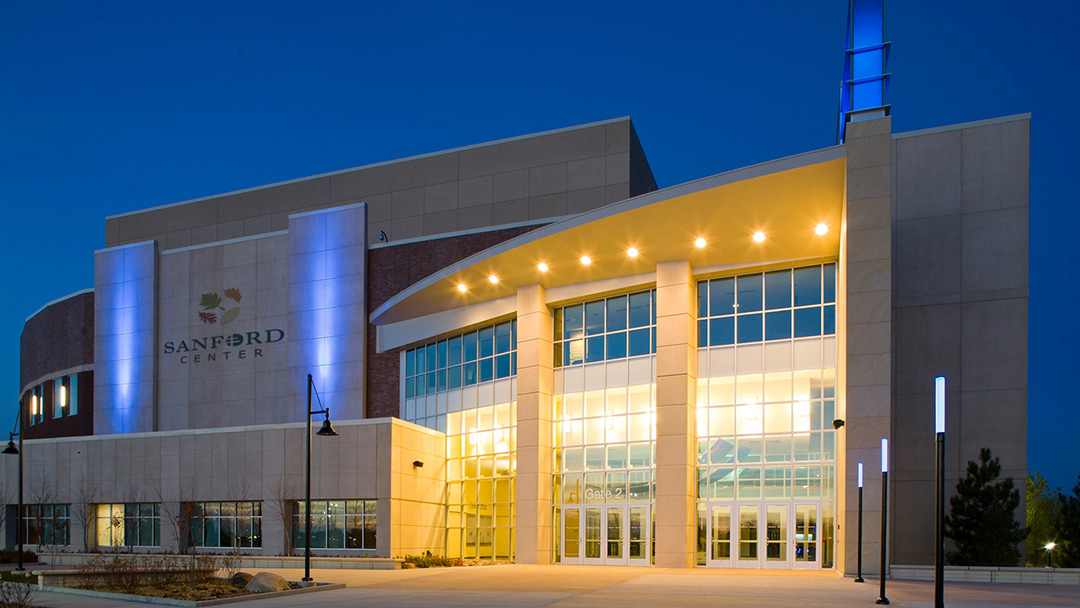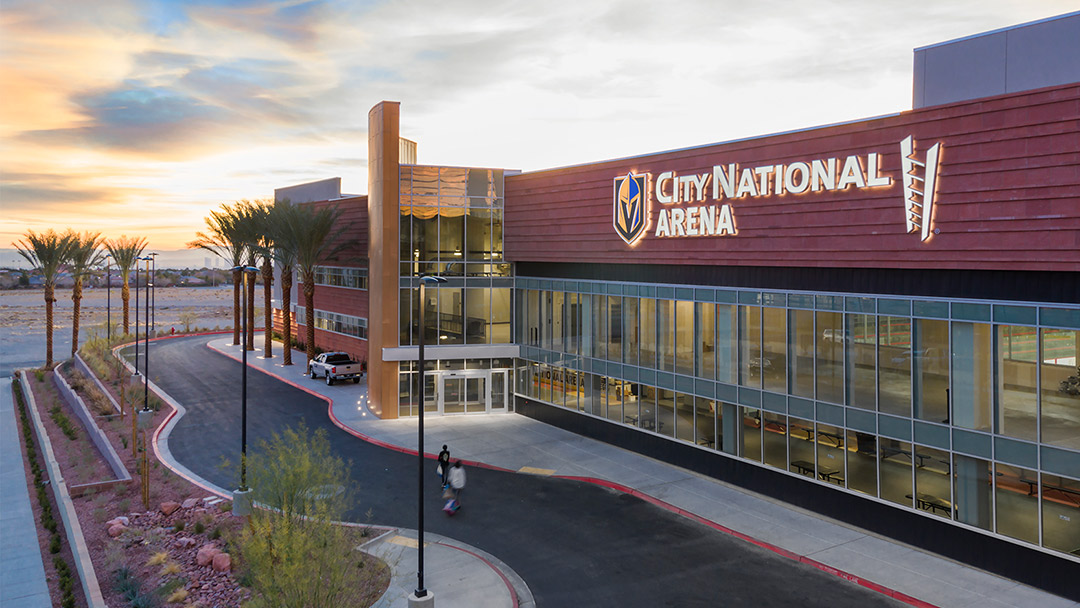Sanford Center
Bemidji, Minnesota
Home to Bemidji State University NCAA Division I men’s and women’s ice hockey teams, the Sanford Center serves as a combination arena and convention/conference center, each with its own distinct entrance. It seats 4,300 for hockey and 5,700 for concerts, with 25 suites and 220 club seats. The convention center has four 2,000-SF meeting rooms and a 10,000-SF ballroom that can be subdivided. The event floor can expand to 30,000-SF to accommodate 150 exhibition booths. There are approximately 1,500 parking spaces, with commercial sites available for future development.
Client
City of Bemidji
At a glance
193,000 SF
4.300 seat hockey venue
5,700 seat concert venue
25 suites
220 club seats
2,000 SF meeting rooms
10,000 SF ballroom
30,000 SF event floor
1,500 parking spaces
Features
Flexible design solutions
Open plan concept
Promotion of natural light and finishes
Services
Project management
Arena consulting
Architectural design
Engineering: mechanical, electrical, plumbing, structural
Construction phase services

