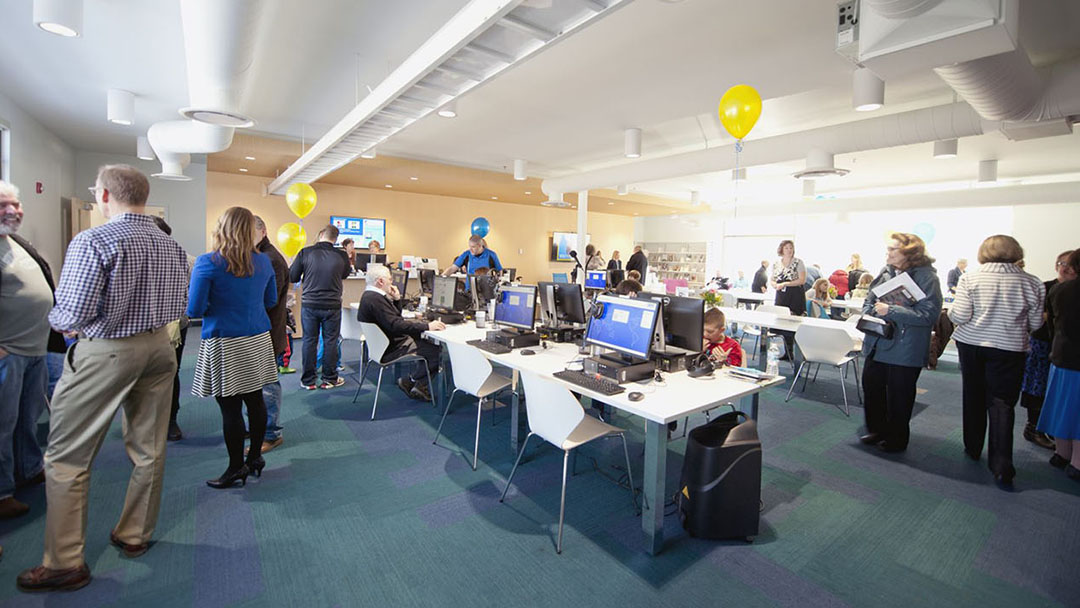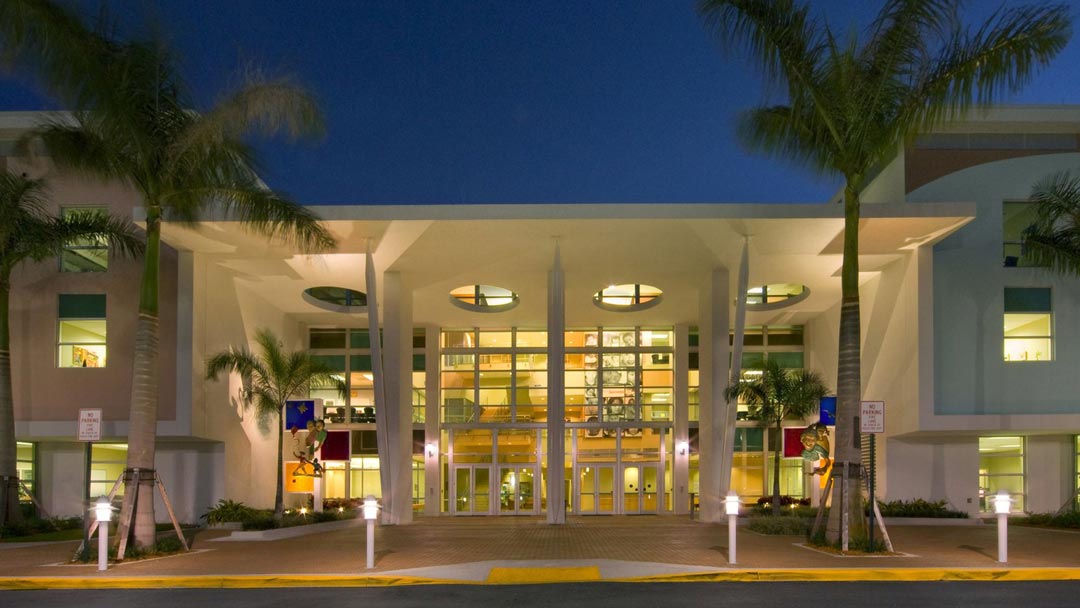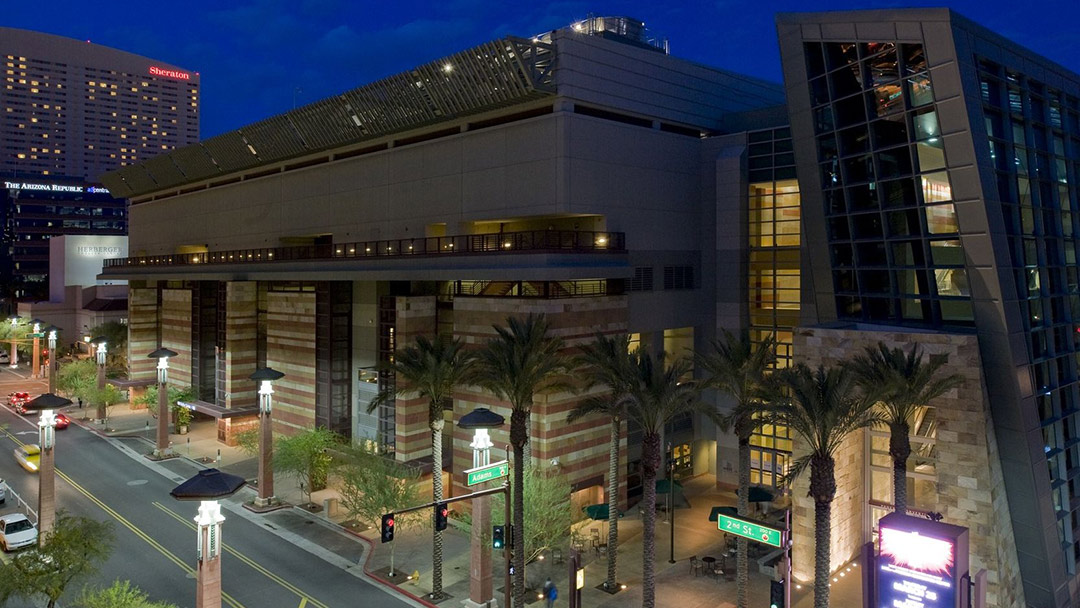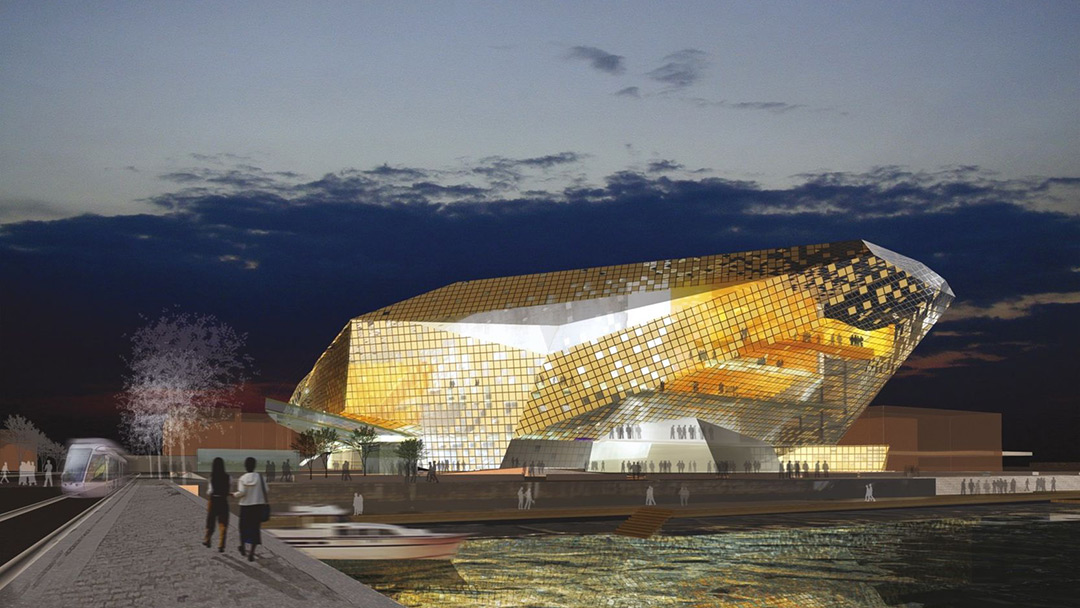Phoenix Civic Plaza
The Phoenix Civic Plaza expansion included three principal elements: a meeting and conference facility on the symphony terrace, replacement of the existing north convention center and interior renovation of the existing south convention center. The expansion tripled the square footage of the combined Civic Plaza meeting rooms, exhibit halls and ballroom space. Extensive renovations to the Phoenix Symphony Hall, a 2,600-seat multi-use performing arts theater, enhanced the home of the Phoenix Symphony Orchestra, Arizona Opera and Ballet Arizona. The expansion design provides an interface between the Plaza and the Light Rail System. The Symphony’s architect for the project was van Dijk Westlake Reed Leskosky. HOK served as the design architect of the remainder of the project.
Client
City of Phoenix
At a glance
638,000-SF expansion
Convention center renovation
2,600-seat symphony hall renovation
Features
Expansion triples square footage
Design interfaces with light rail system
Services
Executive architect
Architectural design – interface between the Plaza and the Light Rail System
Master architect for stations in the Light Rail System




