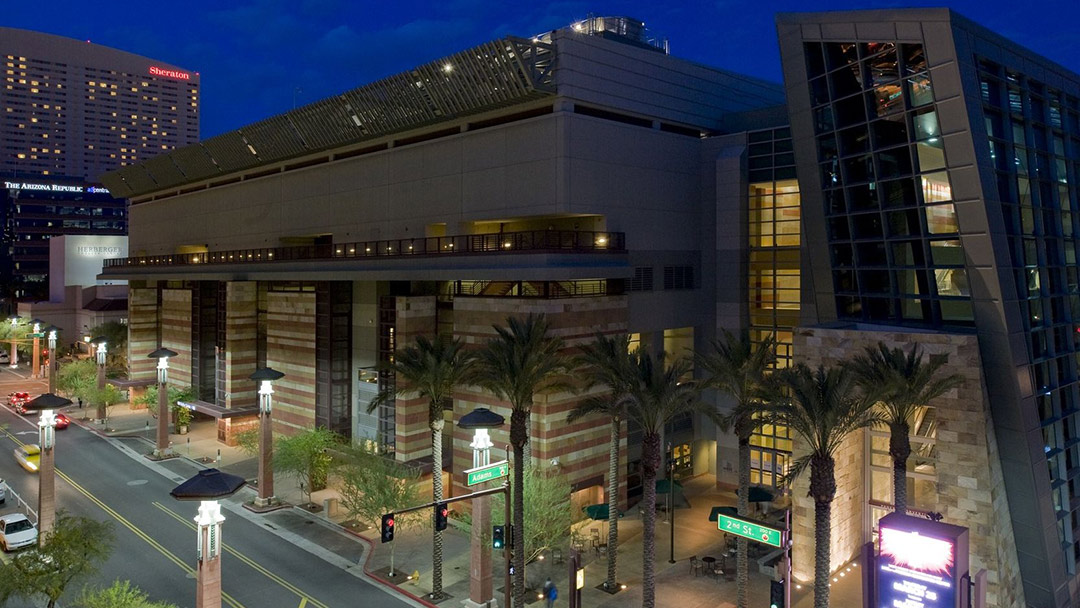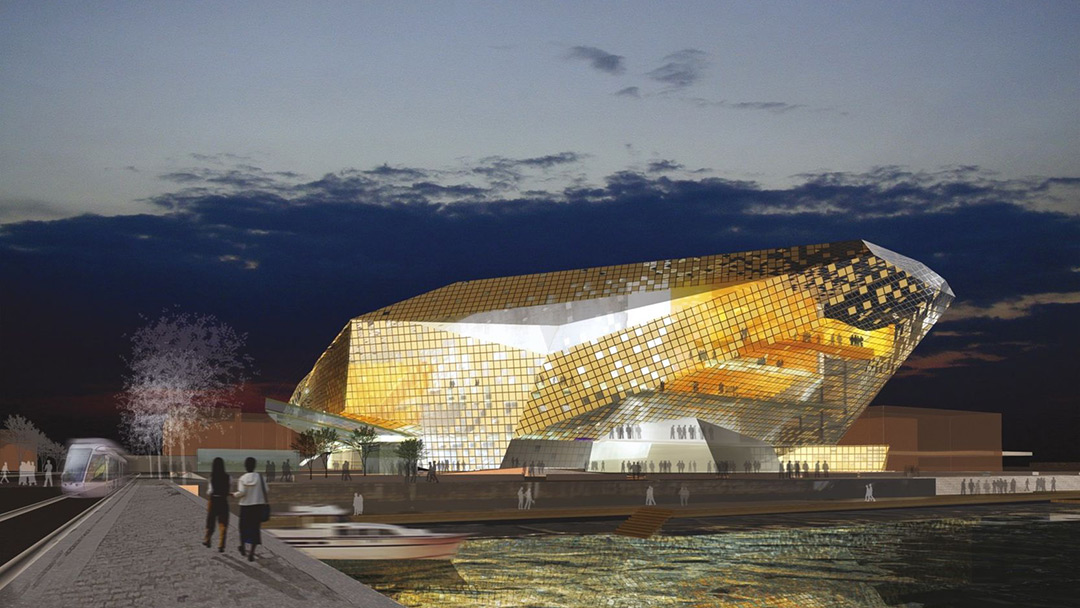Melbourne Convention Center
LEO A DALY participated in a conceptual design competition that features a 3,000,000-SF addition to the existing Melbourne Convention Centre. The expansion is intended to raise Melbourne’s international profile by making it Australia’s largest convention center.
Our competition-winning design offers maximum function and flexibility by providing 130,000-SF of new open space. Various operational modes connect to the pre-existing structure via a 5,000-seat auditorium that allows multiple conventions to occur simultaneously. The design includes a new twelve-story, 300-room, five-star hotel, parking for 1,000 vehicles, riverfront retail space, and space for a naval museum. The conceptual design also includes a pedestrian bridge, a key feature linking the development to the opposite riverfront.
Client
Victorian State Government
At a glance
3 million SF
130,000-SF open space
5,000-seat auditorium
12-story, 300-room, 5-star hotel
1,000-space parking area
Features
Flexible convention space
Riverfront retail space
Planned naval museum
Connections to pre-existing structure
Design includes a pedestrian bridge linking to the opposite riverfront
Services
Master plan
Conceptual design


