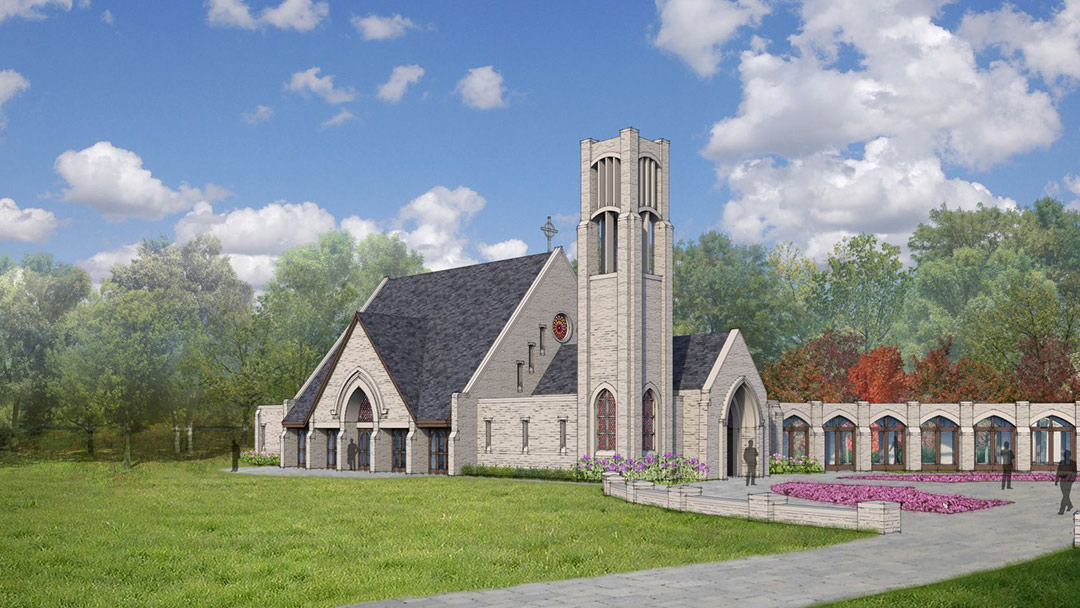Hindu Temple of Minnesota
The Hindu Temple of Minnesota was designed using the architectural principles of Vaastu Shastra, an ancient Indian science of building construction. It provides guidelines for the design and planning of buildings and cities so they will bring health, wealth and peace to the inhabitants. The temple’s orientation is based on the direction of the sun, moon, wind, and location of water sources. The project consists of a two-story temple with a 45-foot tall “gopuram” (grand entrance), auditorium, meditation room, yoga center, children’s classrooms, kitchen, and dining area.
Client
Hindu Society of Minnesota
At a glance
30,000 SF
2-stories
45-FT “gopuram” (grand entrance)
Auditorium
Meditation room
Yoga center
Children’s classrooms
Kitchen and dining area
Features
Culturally sensitive design principles
Designed using the architectural principles of Vaastu Shastra, an ancient indian science of building construction
Services
Architecture
Engineering
Programming
Construction administration


