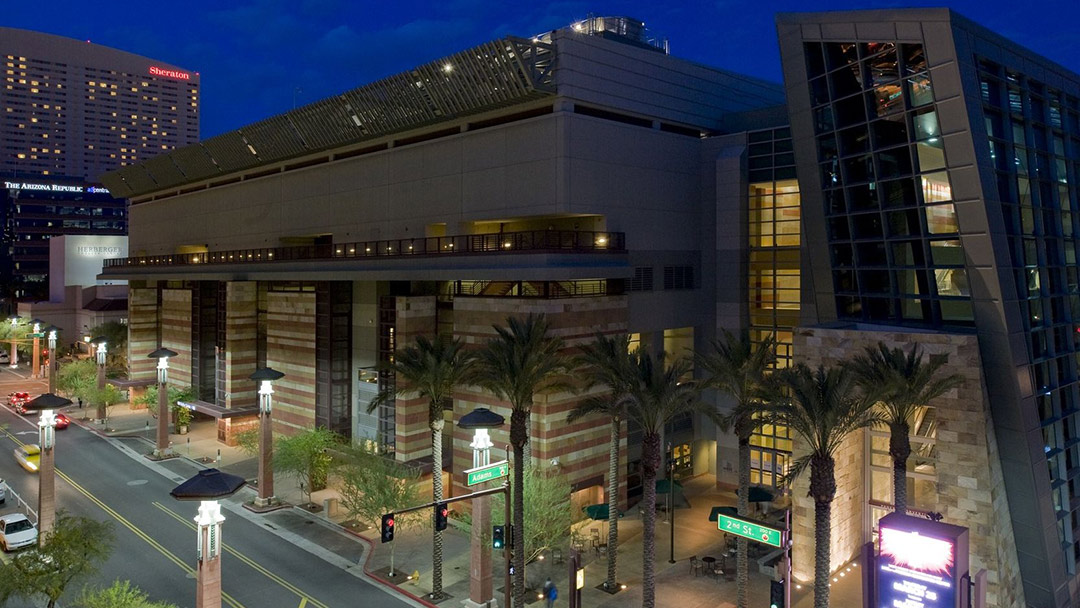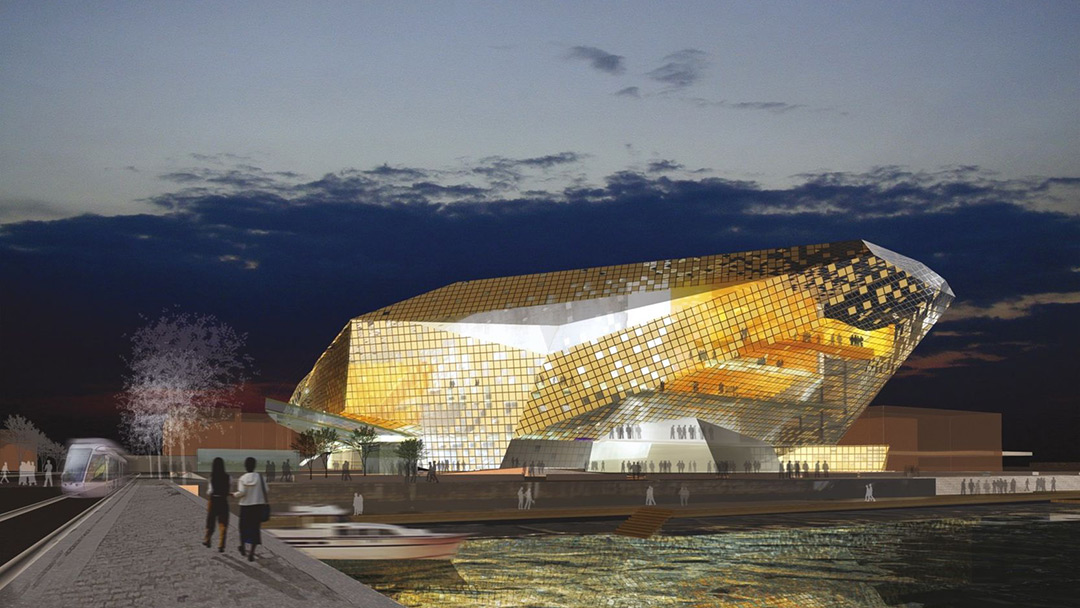Dublin National Conference Center
As part of an invited international design competition, we created conceptual designs for a new conference facility with on-site structured parking and a hotel, retail and office development. On the north bank of the nearby river, it forms a major piece of urban sculpture—resembling a dolmen, or prehistoric monument of upright stones. The shape’s inspiration is prehistoric, but the smart skin that clads the structure is futuristic. It has a random grid of opaque and transparent squares that modulate the quality of natural light based on the varying needs of the spaces it contains. Despite its seemingly transparent appearance, only 10 percent of the building envelope is glazed, yielding remarkable energy performance.
The building’s height rises as its spaces progress southward, from exhibition, to banquet, to plenary uses. The spaces consist of three sets of volumes defined by different surface materials. The main function spaces are defined by solid walls that appear as cliffs of stone. Pre-function areas are defined by cliffs on the inside, and a pixilated metal and glass skin outside. Meeting rooms are encased in wooden walls that create warmth and a sense of intimacy. Two spaces will be used by the city’s residents: the esplanade and foyer. They will be urban places rather than linear walkways, providing spaces for shops, restaurants, kiosks, impromptu outdoor amphitheaters and informal landscaped spaces.
Client
Confidential
At a glance
300,000 SF
Conference center
Banquet facilities
Features
They will be urban places rather than linear walkways, providing spaces for shops, restaurants, kiosks, impromptu outdoor amphitheaters, and informal landscaped spaces.
Services
Conceptual master planning
Conceptual design


