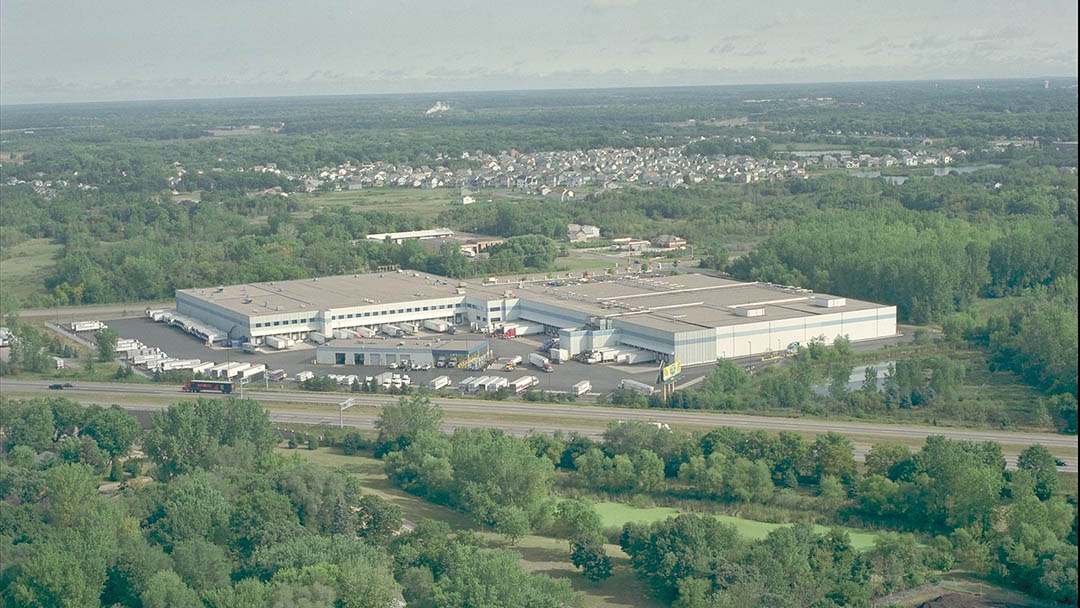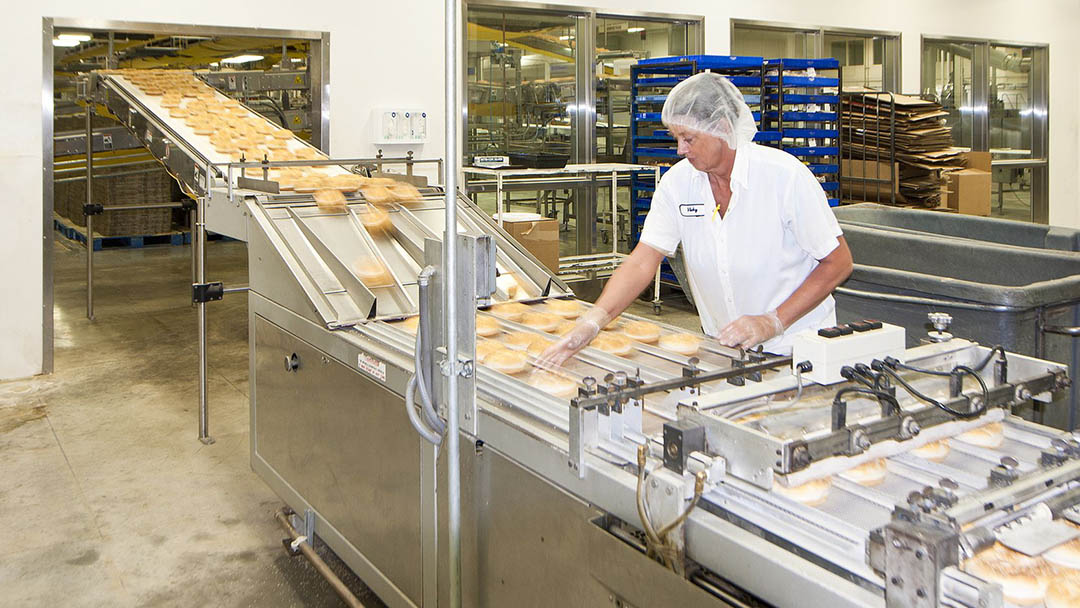U.S. Foodservice, Inc.
The new campus and distribution center for U.S. Foodservice, Inc. creates a bridge between manufacturers and retailers. The project included a food distribution center, warehouse, truck garage, office building, equipment and product showroom, and will-call area. A high profile corporate center was designed using industrial materials from the distribution center’s refrigerated areas on the building’s facade. The wooded site had constraining high voltage power lines, was irregularly shaped and had an elevation drop of more than 80 feet into protected wetlands. The design solution included grading to direct auto traffic to the front and truck traffic to the back, while providing drainage away from the wetlands. To accommodate limited space, a remote energy center was designed that contains the generator, electrical and refrigeration engineering.
Client
U.S. Foodservice, Inc.
At a glance
506,000 SF
Food distribution center
Warehouse
Truck maintenance garage
Office building
Product showroom
Retail will-call area
Features
Design solves challenging site constraints and protected wetlands issues
Services
Programming
Architectural design
Interior design
Engineering: mechanical, structural, civil
Construction administration


