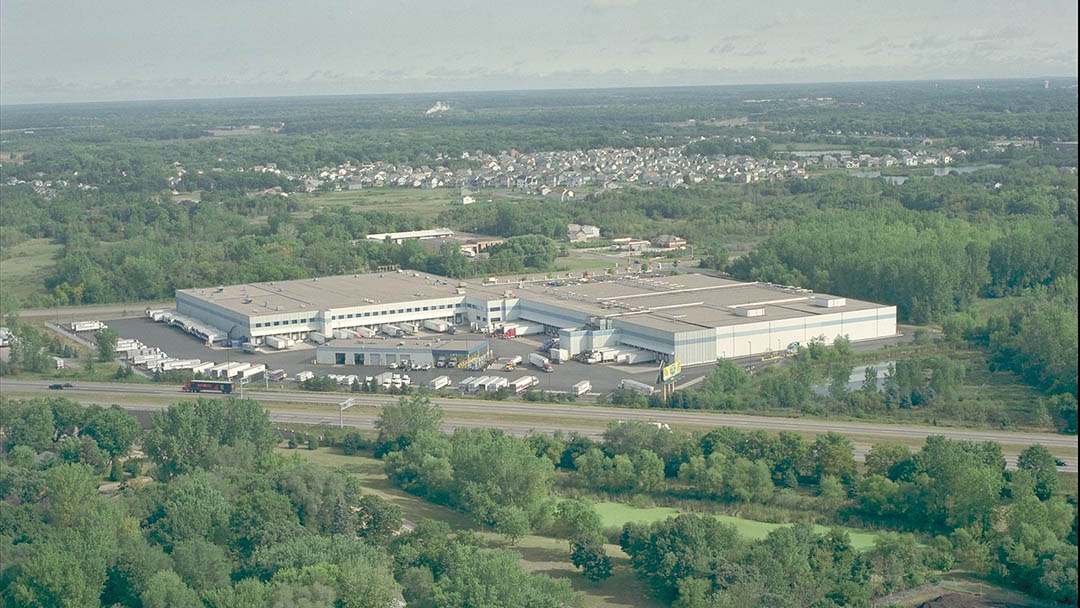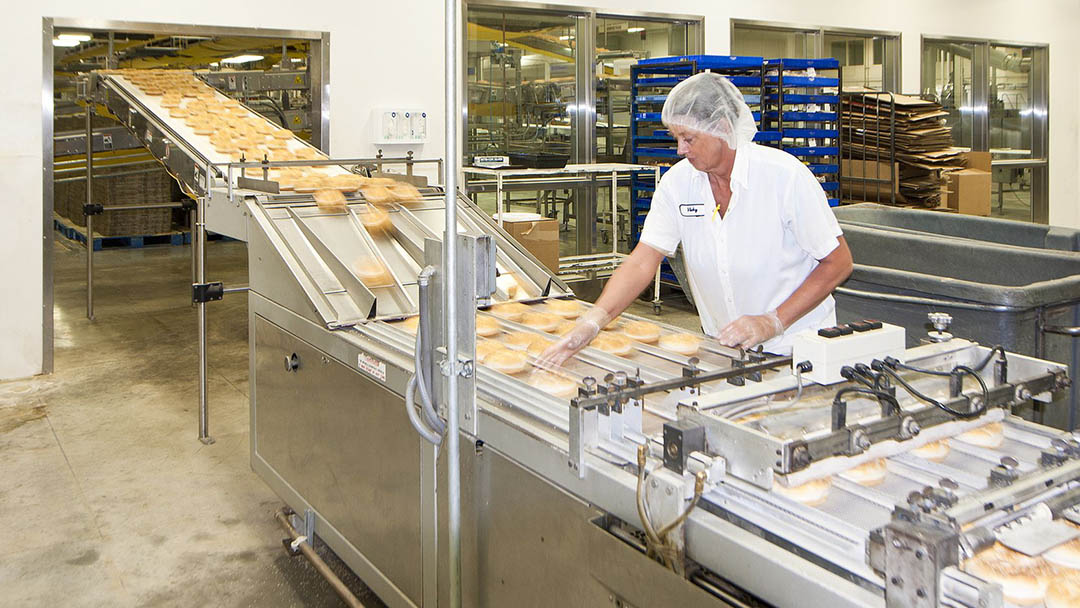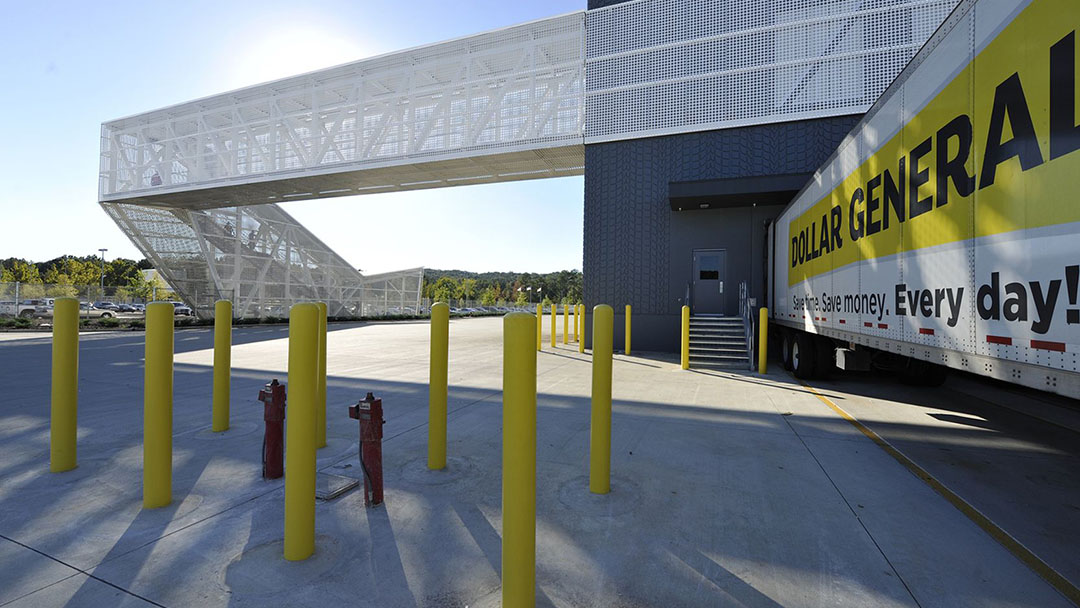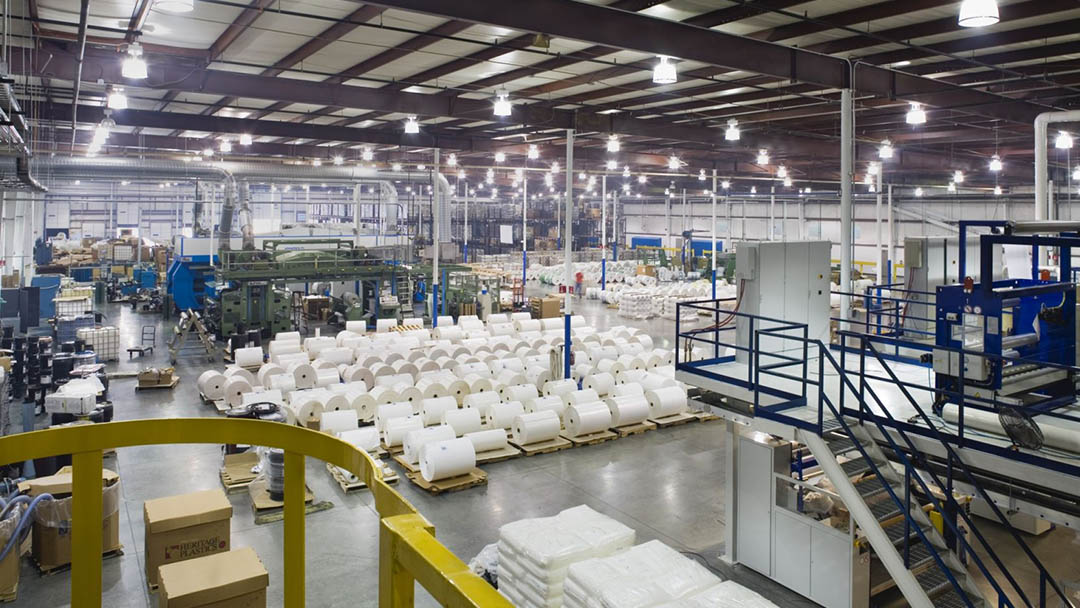Claas Omaha, Training Academy
Claas Omaha produces combines for North American distribution. The Omaha facility houses 35,000 SF of office space and a 165,000-SF assembly area with product display space and a retail store, dining facilities, customer briefing auditorium and information services.
Claas selected LEO A DALY to design an expansion to the facility that was originally designed in 2000 and expanded in 2018 by our firm. Our architects helped Claas envision the two-story addition, which has a total footprint of approximately 27,340 SF with a second floor that includes approximately 11,100 SF of classroom space for training service personnel. Expansion for additional training space was also designed so Claas could budget for future lab/classroom space.
The current and future building will consist of four classrooms (two recently constructed) on the second floor with associated lab areas to the west. The labs are separated by vertically stored partitions that are designed to maintain floor space and reduce the sound transfer between spaces when engines are running in the lab space. The second floor features restrooms, stairs, an elevator and state-of-the-art classrooms. A teaching lab beneath the classrooms was designed for the company’s apprenticeship program and opens directly into the lab space to the west or combines the assembly floor to the east. The rest of the space below the classrooms is used to store parts and teaching aids and doubles as a storm shelter.
A new entryway/atrium was designed between the classroom/lab space and the existing administrative building to the north. This area now serves as an entryway into the academy space and the existing building with branding to encourage retention. The space also includes a visitor reception desk, restrooms, stairs, an elevator and an area for offices or conference rooms.
Client
Claas Omaha
At a glance
200,000-SF New (2002)
38,440-SF Addition (2019)
Collaborative training/education workspace
Features
27-foot clear height and includes a “flat floor” production line to allow for the use of air pallets
State-of-the-art classrooms & teaching labs
Test cell area for product testing
Wash booth, paint booth, and oven areas
A prototypical configuration area
Assembly space contains cranes throughout for product movement and is also served by a large compressed air system for tool and equipment operation.
Services
Site evaluation
Programming
Pre-design
Architecture
Interior design
Structural, mechanical, electrical, fire protection, and civil engineering
Construction administration services




