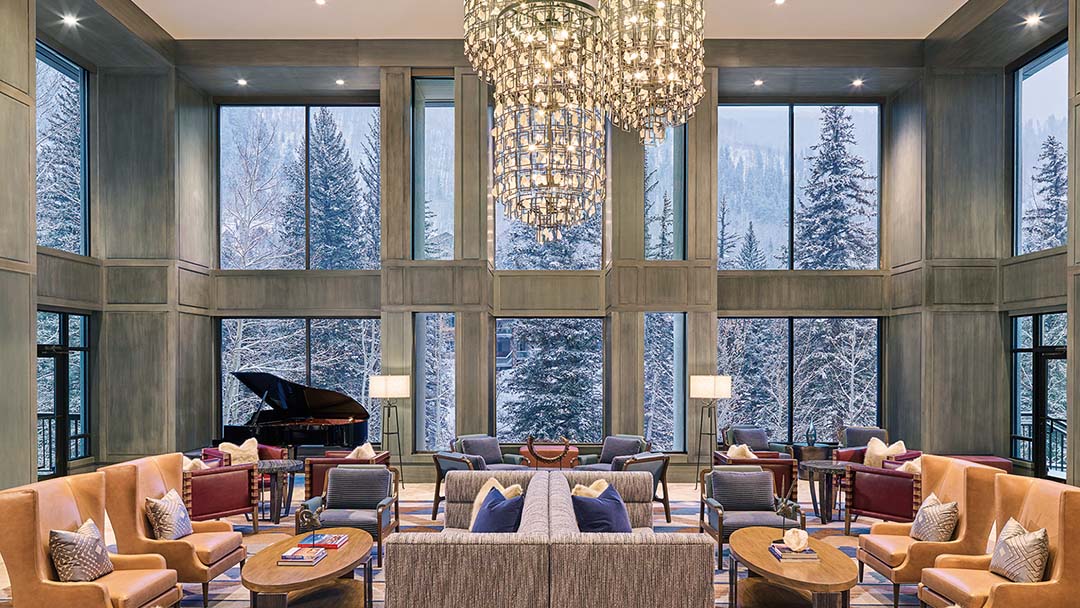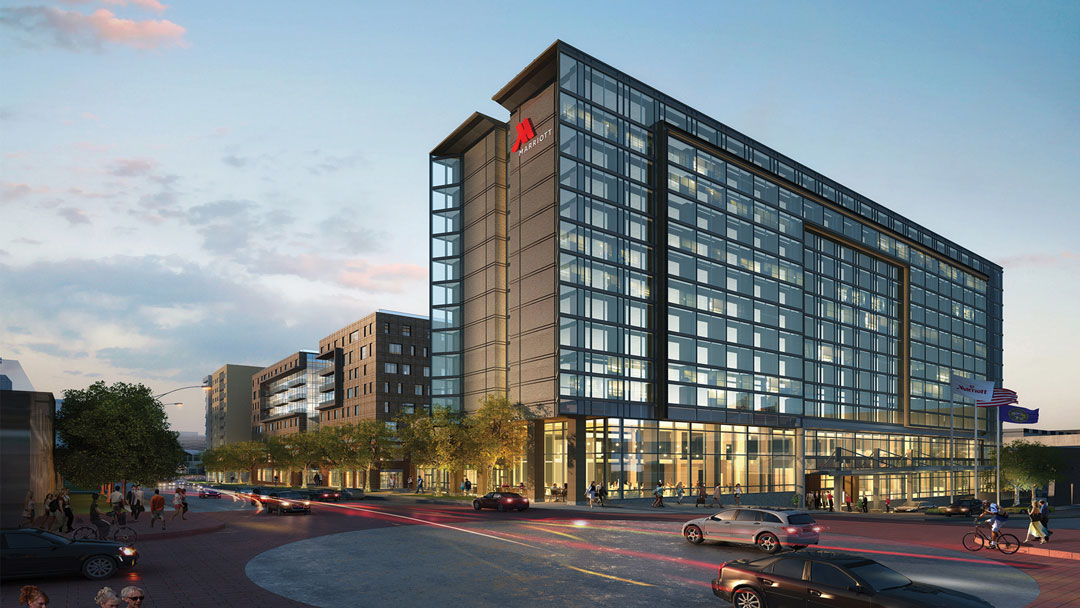Marriott Solana
LEO A DALY redesigned interior spaces for the modern Marriott Solana, working within the existing architecture to optimize the space.
Drawing inspiration from the Texas night sky on the horizon, the design reflects a sophisticated twist on Texas roots. The high-contrast color palette of neutrals accented by deep royal blues creates an intimate atmosphere, while influences of nature can be found throughout the hotel. Designers included modern luxury leathers and other natural materials in the lobby and lounge, and a butterfly wall installation brings nature directly into the space. The contemporary furniture includes unique design details that add character, and carpet patterns evoke scenes of moonlight casting shadows through tree limbs. Designers took advantage of the way the light from an existing dome skylight hit different angles of the interior spaces throughout the day to create interest and intrigue.
LEO A DALY designers suggested converting nonessential restaurant space into additional meeting rooms to improve the property’s return on investment. These unique spaces include windows, which are not often found in meeting rooms.
Client
Blackstone Real Estate Advisors
At a glance
1,300-SF concierge lounge
5,200-SF lobby and lobby bar
1,300-SF fitness facility
10,000-SF ballroom and meeting space
Features
Redesign within existing architecture allows for optimized space
Nonessential restaurant space converted into additional meeting rooms takes advantage of natural light
Services
Interior design


