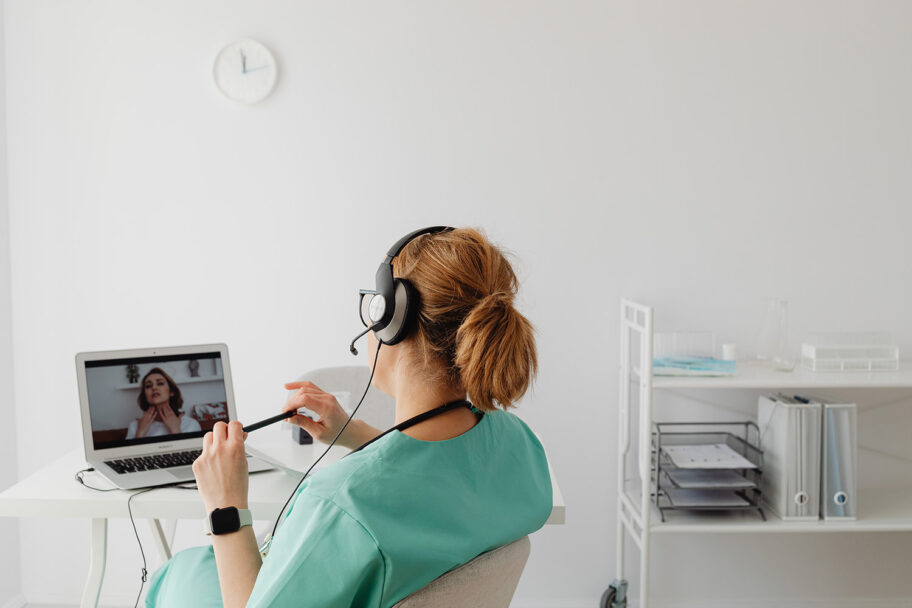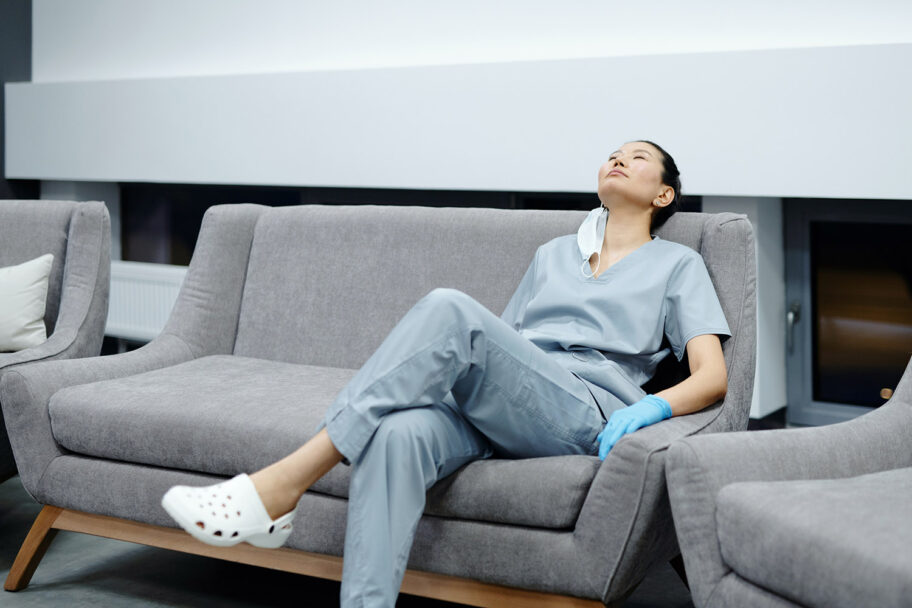Recent Articles
4 Design Considerations for Healthcare Post-Pandemic
During time periods of great difficulty, there is almost always a rise in innovation. I’m not saying mastering Zoom meetings and going paperless are equal in notoriety as the discovery of Penicillin, but the pandemic has forced us to get creative, change our habits and in some instances, innovate. Some of these changes we knew would be happening in the future, but the pandemic necessitated them earlier. We all have many lessons learned from our pandemic time but here are design considerations we believe will be a part of our new normal.

Virtual Check-In and Waiting Areas
Pre-pandemic, it was becoming relatively typical to receive a text message reminder of an upcoming appointment. Now, many offices have added something simple to the end of this reminder: “Reply ‘HERE’ to check-in once you arrive”. This system often allows you to wait in an alternate location for a little longer whether it be your car, outside on a nice day or in a larger public lobby. An easy additional step for tech-savvy patients could include a follow-up link to review and edit basic information like address and insurance or review more detailed information like medications on record, all avoiding paper forms and manual updating by office staff. Offices could even offer incentives to patients who complete the tasks electronically. These adjustments to our reception operations and waiting area options could have an impact on the size of dedicated waiting areas we plan for facilities in the future. We may need to incorporate more general public areas coupled with smaller dedicated waiting areas in large facilities or think of quicker accessibility from nice outdoor areas and parking.
Flexible Rooms
Space programming and planning in the future will need to be a thoughtful exercise to consider all possible current and future uses of a space and where it should be located most appropriately to accommodate all needs.
During the pandemic, hospital patient rooms designed to swing to higher acuity as needed have proved their value can outweigh the initial added cost. Moving forward, we expect to design more facilities with larger space and equipment requirements of higher acuity rooms even if their original intended use does not require it. The ability to change room types will allow hospitals to accommodate patients in events like pandemic spikes or natural disasters, adding resiliency to the local healthcare system.
So many healthcare spaces now have most likely underutilized conference rooms, however, they’re buried in the back, in staff-only zones. Moving forward as we plan and lay out new healthcare spaces, we might have a case for pushing this sort of space forward where they are easily accessed by patients in controlled circumstances. Conference rooms are relatively large open spaces, and the popularity of modular, mobile conference tables only increases their flexibility. Imagine quickly needing a vaccine clinic space, instead of rooming patients in exam rooms for just a vaccine, use your conference room. Move your conference tables to the side, add some mobile vertical space dividers for some privacy and you have a space for a vaccine clinic without affecting the operational flow through your exam rooms. This flexible space could be deployed annually for flu season, not just in a pandemic. Other alternate uses for conference rooms could be a classroom for public outreach and patient education classes or an extended waiting space for social distancing or sick/well waiting during certain times of year. Increased utilities and air circulation strategies will need to be considered to accommodate the different configurations a space may be utilized as. However, none of these flexible uses are possible when spaces are so buried that we would never let a patient access them.

Telehealth
We’ve all been predicting the rise in telehealth, but the pandemic shifted the gears and pushed us faster towards being comfortable with it. Now you can have a virtual doctor’s appointment from your own home for a variety of reasons from primary care to behavioral health needs. Telehealth is a great option for patients who struggle with scheduling and transportation or for short appointments like test result consultations or ongoing prescription renewals. Another big benefit to the rural communities is that telehealth can dramatically increase their access to care, particularly specialty care. Instead of hours-long trips to seek care in a nearby city, which can be easy to delay out of inconvenience, this removes that barrier. Most likely a patient could need an in-person follow-up, but an initial virtual meeting with a healthcare provider could emphasize the importance of taking an active stance towards the issue instead of letting it linger.
Telehealth could also come in a variety of configurations, whether a patient remains at home for the visit or goes into their own primary care office to use a telehealth visit room there to meet with a specialist while having the support of the local office staff. Healthcare providers will need dedicated rooms to make telehealth visits, whether this is a private assigned office or a single person telephone room that is adjacent to their shared work area with colleagues. For patients coming into an office to see a provider at another location, they will need exam rooms outfitted to meet the technology needs of telehealth. In addition to physical space requirements for telehealth, we will need to address inequity in access to high-speed internet, fortunately, this is also a key element in our government’s infrastructure plan. Telehealth presents so many opportunities and benefits however it does not replace the face-to-face interactions with providers that are so important for patients and their total wellness, instead telehealth should supplement and increase access to care.
Staff Respite Rooms
We must take care of those who take care of us. This means adding spaces to facilities that can help providers de-compress and re-energize when needed. Often these spaces are low on the priority list or added as an afterthought when there is leftover space. However, we especially know now that the better our caregivers feel, the better care they can deliver. Respite rooms can be a variety of spaces, but we think it’s important that different types are included in facilities to give options based on how individuals recharge. Some will feel recharged enough after some time in a nice employee break lounge, emphasis on nice, where they can socialize a little bit and be encouraged by colleagues. Others need a quiet, private space to catch their breath and recharge. Outdoor spaces offer many relaxing benefits as well, but it’s important to make dedicated outdoor spaces where patients and their families cannot see or access staff during their downtime. Other important factors to consider when designing staff respite spaces will also be finding comfortable and cleanable furniture, quick and easy access from care-giving areas, daylight for interior spaces, and ability to control the environment like dimming lights, noise machines with sound options, or relaxing scent options that with proper ventilation could be cleared from the room before the next staff member uses the space.

Opportunity for Change
The pandemic has forced us to make changes and reconsider our priorities, perhaps pushing us out of our comfort zones. Rather than reverting back to the old ways we should take this opportunity to make impactful and lasting changes to our ways of thinking and operating. At LEO A DALY our vision is to transform the human experience through the power of design. We are ready to help you push your boundaries and turn your ideas into reality.
Want to learn more from our healthcare experts?
 About the author
About the author
