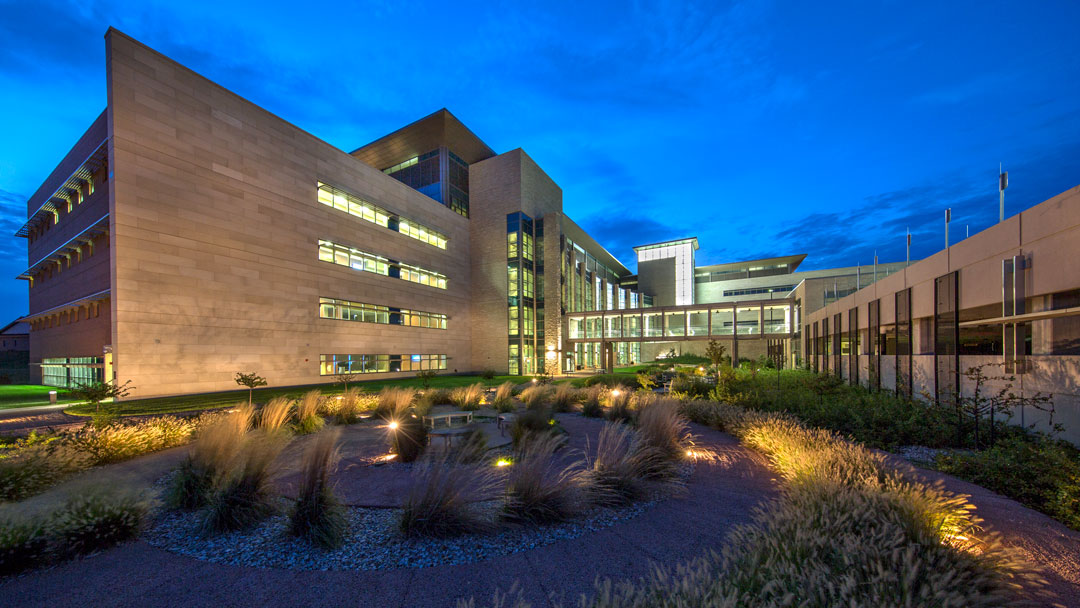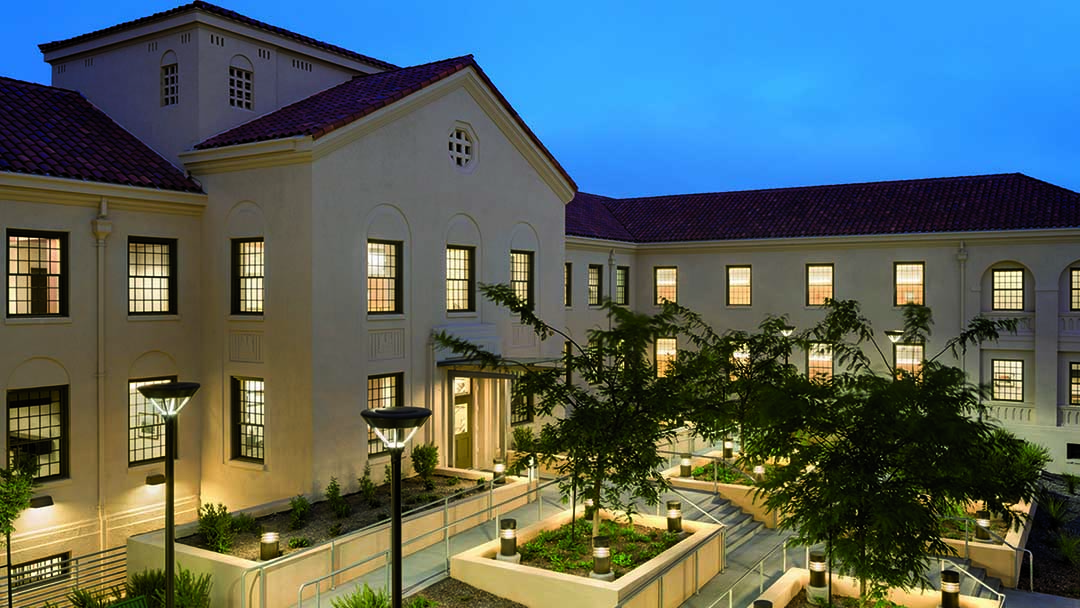US Citizenship and Immigration Services – Orlando
This 45,000-SF GSA Design Excellence project serves as a regional immigration center. A third of the building is dedicated to secure public spaces and the remainder is office space for the Citizenship and Immigration Services. Enclosed offices for 35 adjudication officers and 42 open clerical workstations are provided. The building has a warm and welcoming public side, with a large lobby, as well as waiting and ceremony rooms. Architectural features include broad planes of white stucco, contrasted with strategically placed window openings that capture daylight and view while overhangs provide shade and solar protection. The environmentally friendly facility has both a LEED-NC Gold Certification and is Energy-Star compliant. Additional compliancies of the facility include meeting Level 2 security and blast-protection, GSA-CIS program and design guidelines for regional CIS facilities, and requirements of the Florida hurricane codes.
Client
US General Services Administration
At a glance
45,000 SF
Level 2 security and blast-protection
GSA Design Excellence
Features
LEED-NC gold certification
Energy-star compliant
Services
Architectural design
Engineering: mechanical, electrical, structural, and civil
Interior design including FF&E


