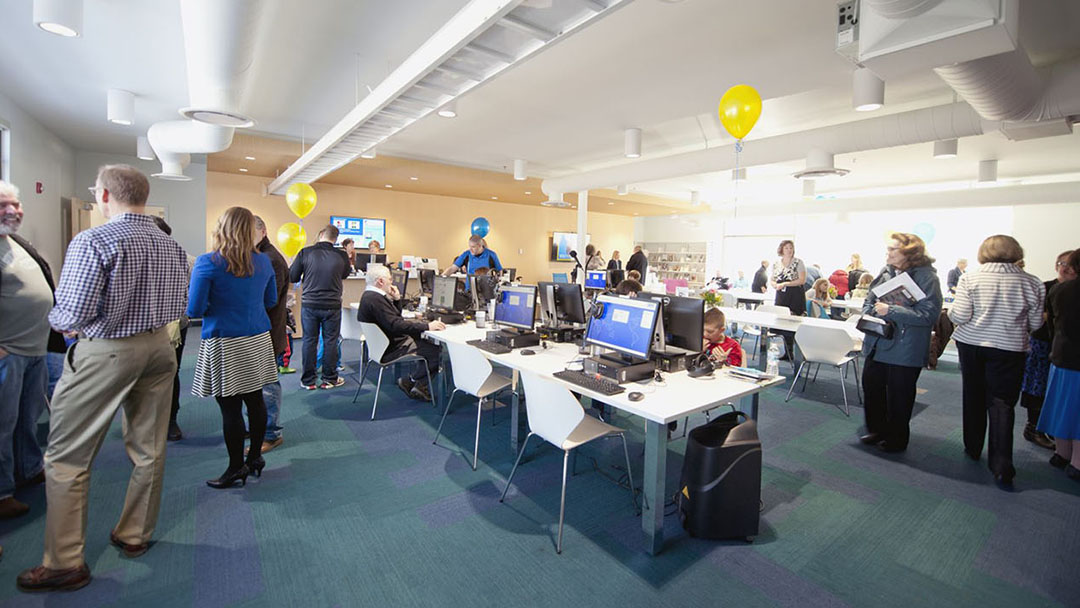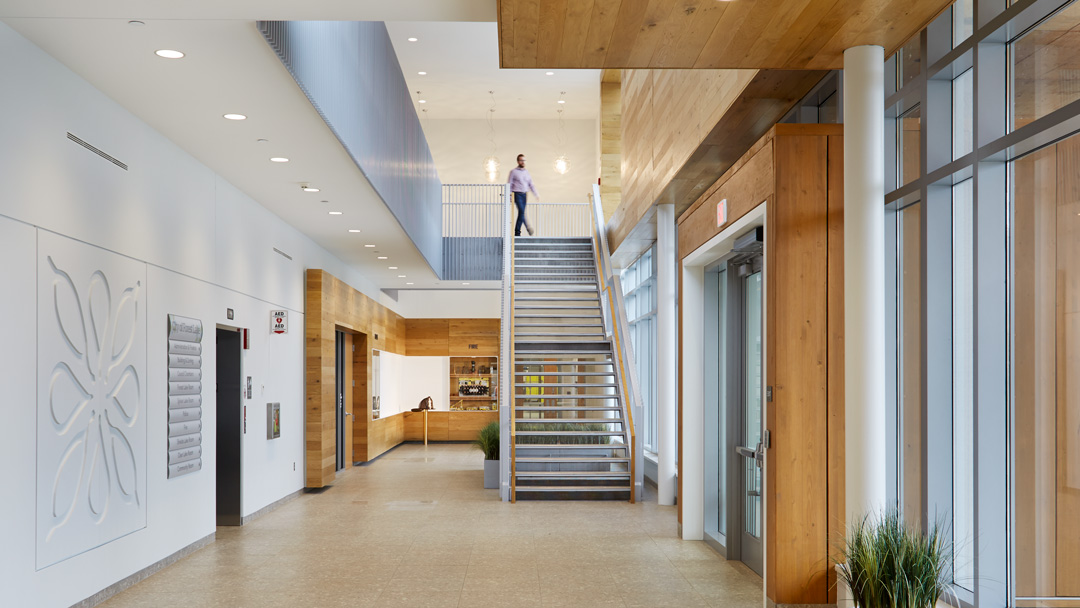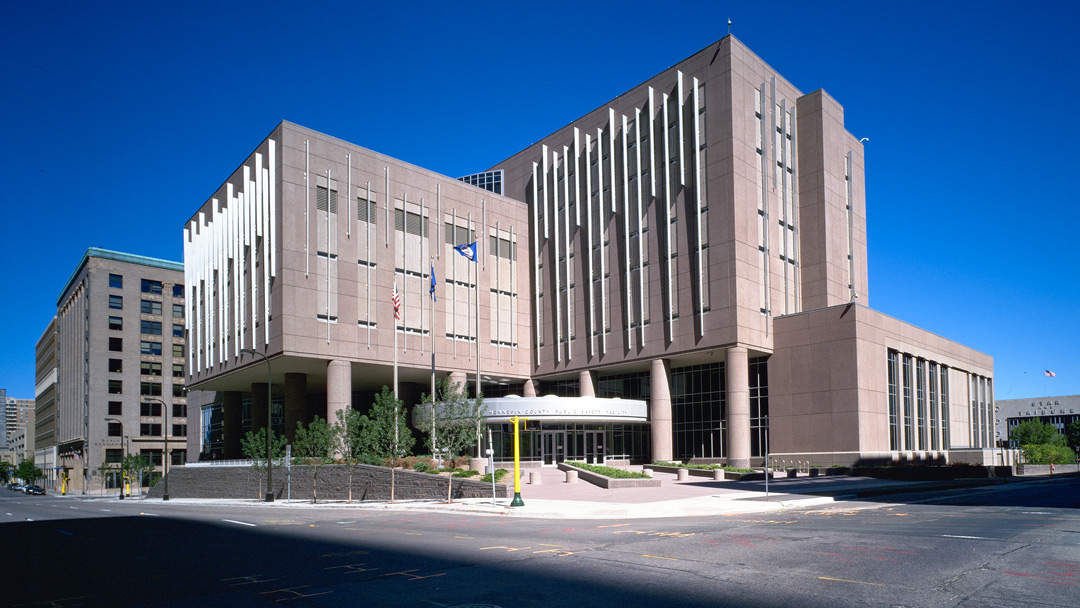Pennington County Courthouse, Jail and Administration Building
Intensive assessments determined that space was needed to serve long term court space needs. The program incorporates 16 courtrooms, including the renovated and restored original courtroom, clerk of courts, court services, jury assembly and orientation, as well as judges chambers, library and support spaces.
The final proposal was molded around a desire to provide a more meaningful connection between the historical court house (designated on the register of historic places) and the annex structure completed in the early 1980’s. The project investigates inverting internal public circulation and court room access to the exterior which allows for daylighting and connection to the county campus and exterior. The solution also rectifies the critical issue of separating inmate transport from the jail to holding areas in the court building without overlap into public or staff areas. The new configuration provides a clear and sensitive incorporation of security requirements and a well defined entry.
Client
Pennington County
At a glance
75,000 SF
16 courtrooms
Features
The design inverts internal public circulation and court room access to the exterior to allow for daylighting.
Project includes the renovation and restoration of the original courtroom.
Services
Programming
Architectural design
Interior design



