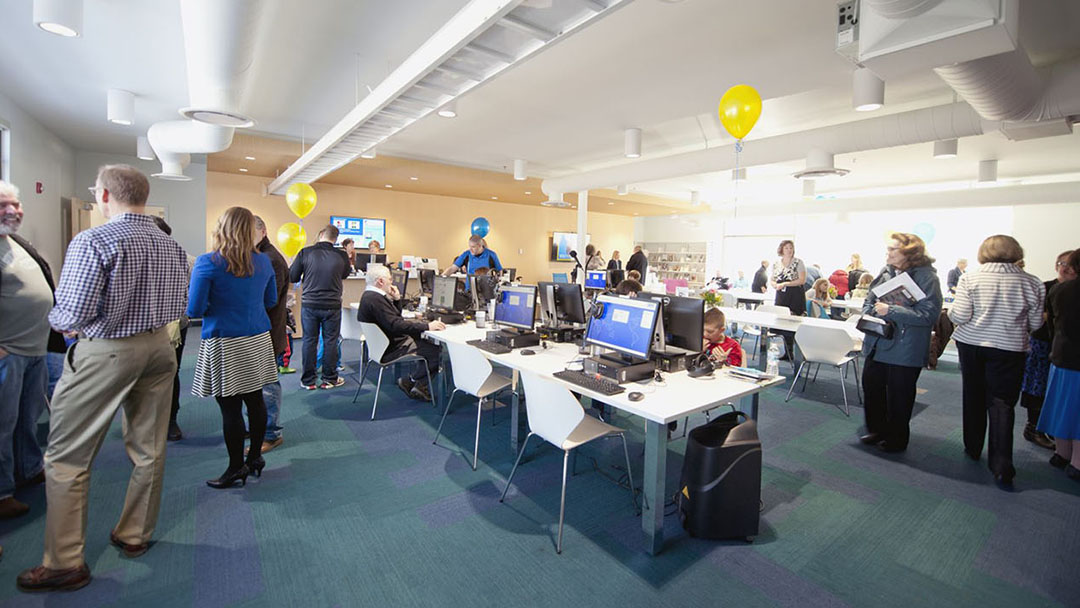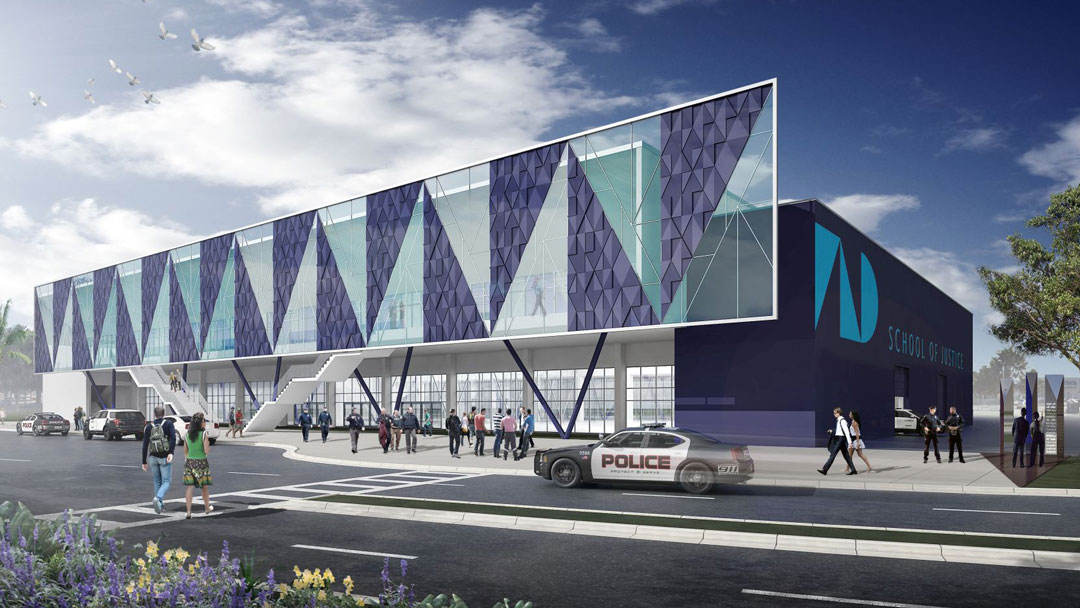Richfield Fire Station #2
This building was updated to comply with current codes and standards, provide gender equity spaces, reduce energy use, increase operational efficiencies and enhance the exterior facade. The resulting facility upgrades included facility renovation (bunk rooms, changing rooms, shower and locker) which now supports both male and female firefighters; adequate space for updated fitness equipment; increased adequate storage for apparatus bay needs; streamlining of support spaces (linen/paper storage, washer/dryer) for office/day space needs; exterior renovations including new apparatus doors and entry vestibule upgrades.
Client
City of Richfield, Minnesota
At a glance
Fire station upgrades and renovations to facility, storage, fitness area and exterior
Features
Increased space and upgraded technologies
Services
Pre-design study
Architectural design
Interior design
Structural, mechanical and electrical engineering


