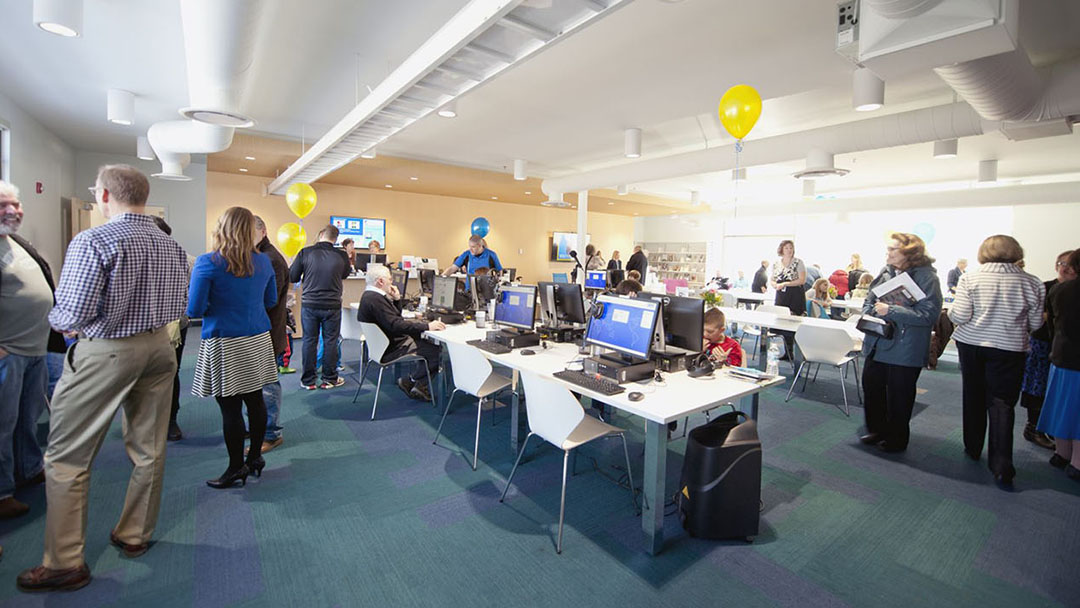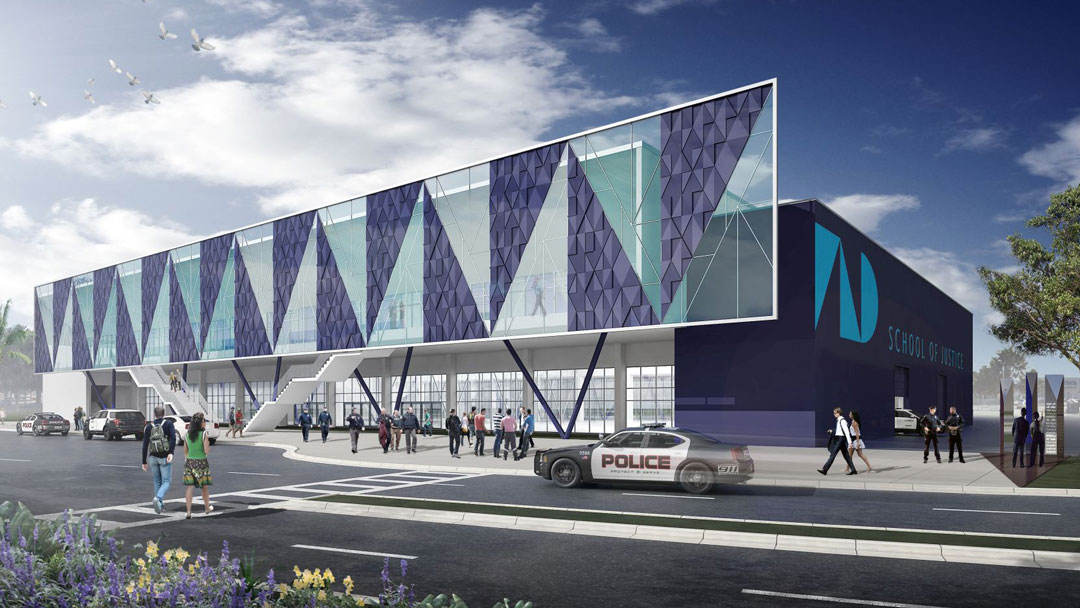Bayport Fire Station
The Bayport Fire Department serves 13,000 people in the Bayport, Baytown, Oak Park Heights and West Lakeland communities. The new 18,150-SF Bayport Fire Hall, designed by LEO A DALY, replaces a 6,630-SF station built in the 1940s that no longer met the community’s needs. Built in a more centralized location, this facility decreases response times and increases equipment and service capacity with five drive through bays, accommodating 10 to 14 emergency apparatus.
Onsite training components are integrated whenever possible, providing firefighters with access to full training while keeping them close to home in the event of an emergency response. Training features include a stair tower with rappelling capabilities, rescue balcony, confined space shaft, breaching doors and windows, roof venting, smoke mezzanine and caged ladder, which allow realistic simulation of the hazardous situations faced by the department on a regular basis.
The project also includes offices and storage, adequate space for existing and future expansion of apparatus and gear and multipurpose space to facilitate meetings and public events. The facility includes an exercise room, kitchen, dayroom, offices, conference and communication areas, equipment storage, laundry and mechanical shop.
Client
City of Bayport
At a glance
18,150 SF
Integrated on-site training
Accommodates up to 10 fire apparatus
Features
Five double-wide apparatus bays
Onsite training, including stair tower, rappelling tower, rescue balcony and caged ladder
Office
Storage
Exercise room
Kitchen
Dayroom
Conference and communications areas
Laundry
Mechanical shop
Services
Planning
Programming
Architecture
Interior design
Electrical, mechanical, structural and civil engineering
Construction administration


