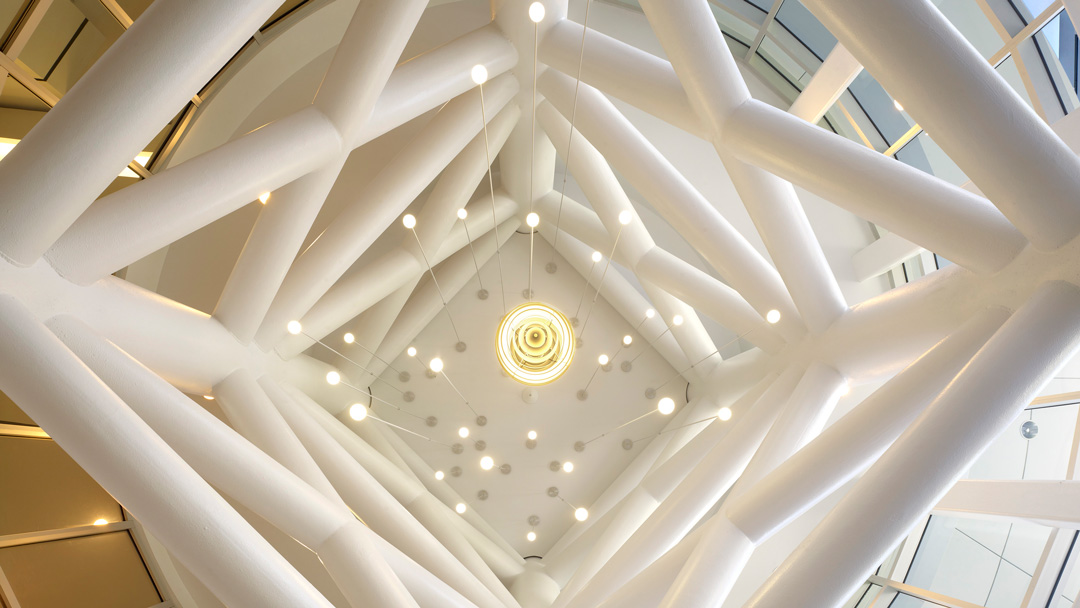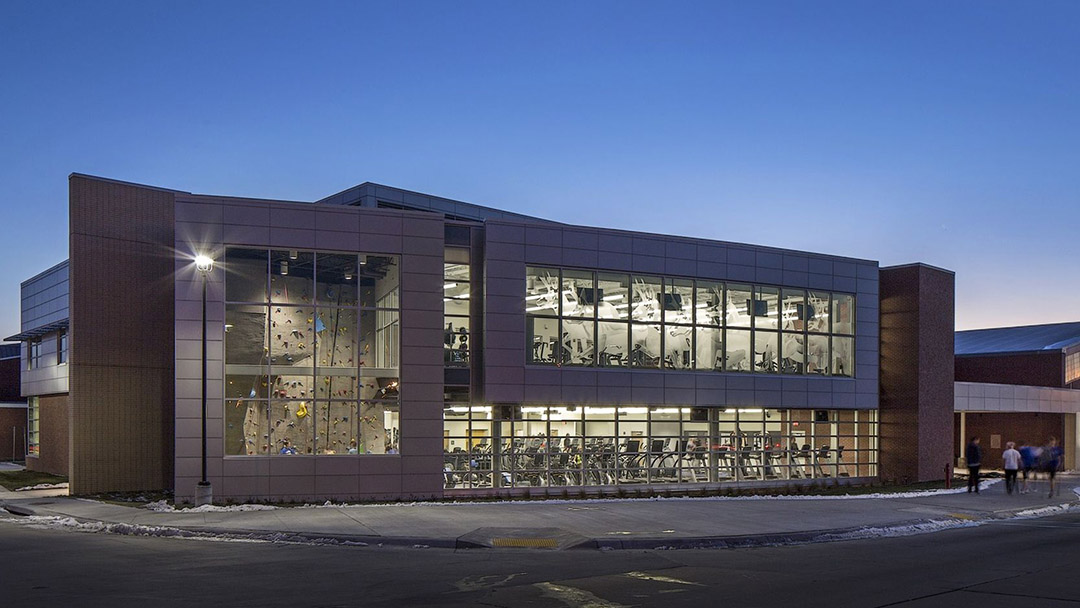UNMC Center for Healthy Living Expansion and Renovation
As the latest project in a relationship that has spanned over 60 years, the University of Nebraska Medical Center retained LEO A DALY to plan and program the expansion and renovation of its student recreation facility, part of the Student Life Center.
The 6,525-SF addition to the Center for Healthy Living relocated the entry from the secluded south side, providing a north-facing, wall-to-wall glass façade on the busy Ruth and Bill Scott Student Plaza. Fitness is on display, with contemporary cardio equipment looking out onto the student plaza. At night, the space glows from within, acting as a living billboard for wellness.
The second piece of the project was the renovation of 11,845 SF on two floors. The renovation and addition provide larger strength and fitness machine areas; additional dedicated group fitness activity areas; permanent areas for stretching and table tennis; larger locker rooms with private changing areas and showers; and a new synthetic gym floor designed for user comfort and safety.
The Center opened in October 2016.
Client
University of Nebraska Medical Center
At a glance
6,525 SF addition
11,845 SF renovation
Features
Larger strength and fitness machine areas
Additional dedicated group fitness areas
Permanent areas for stretching and table tennis
Larger locker rooms with private changing areas and showers
Synthetic gym floor designed for user comfort and safety
Services
Programming
Architectural design
Schematic design
Design development
Engineering: mechanical, electrical, structural
Contract documents
Contract administration


