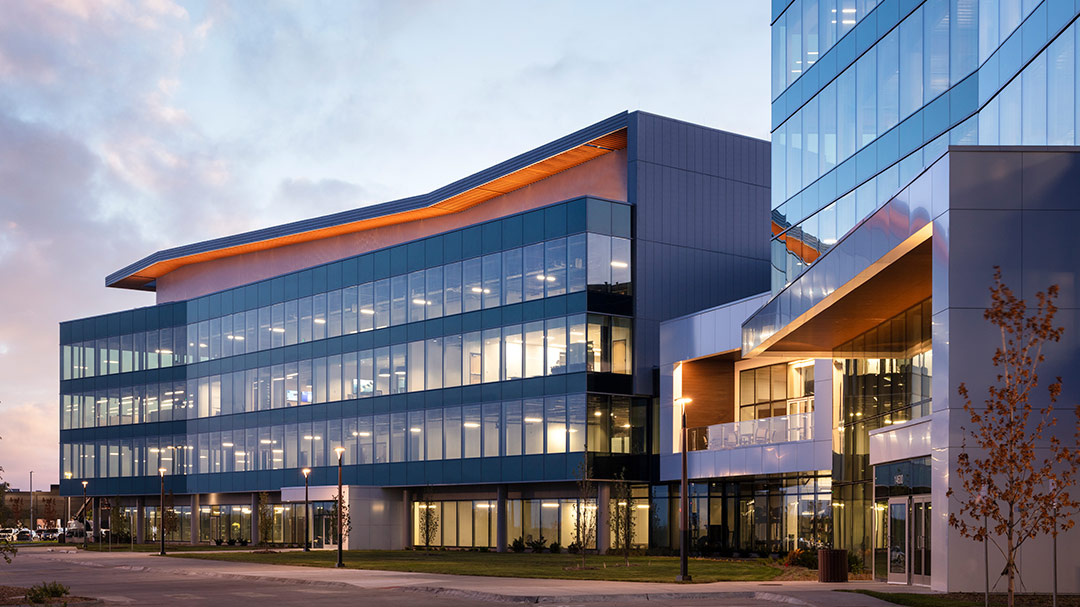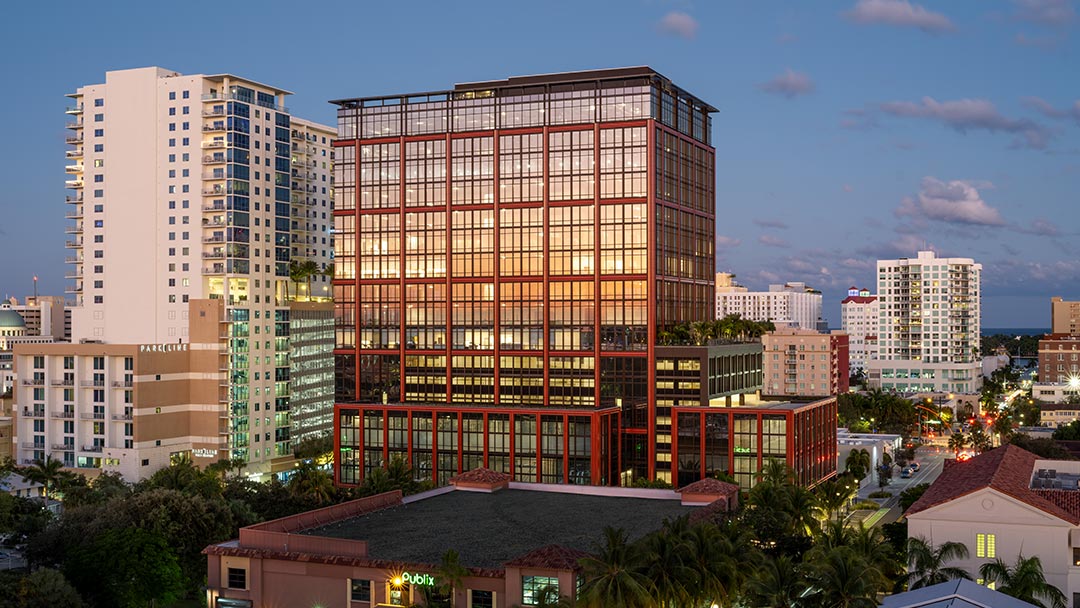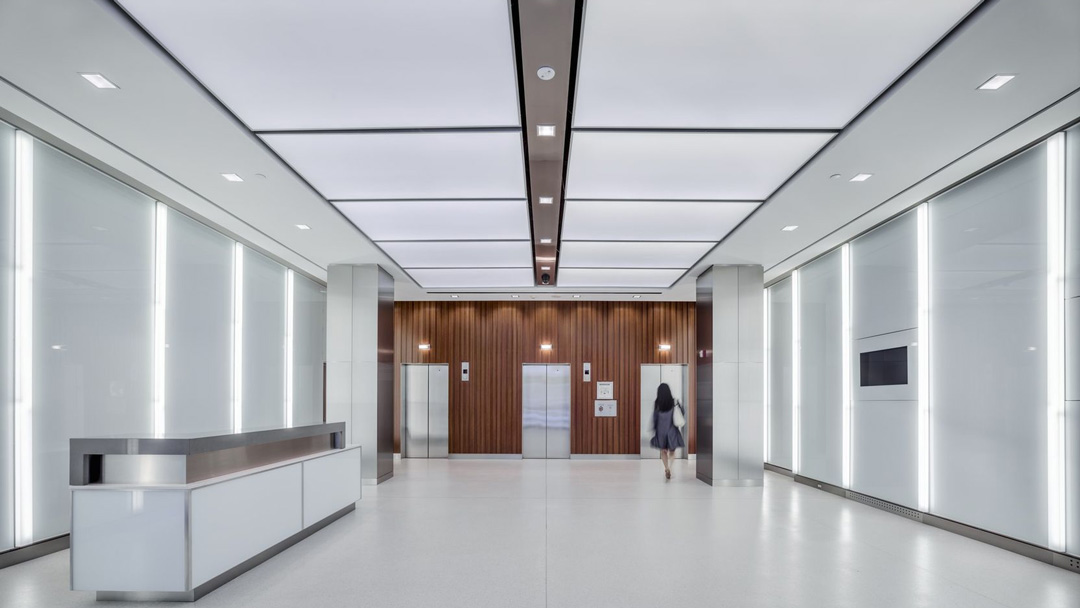Lake Fairfax
The RMR Group wanted to revitalize its Lake Fairfax VII building in Reston, Virginia. LEO A DALY’s design restores vibrancy and communication between the lobby and other entrance points while creating a space that allows for memorable everyday experiences.
By creating spaces that encourage multi-disciplinary interplay, the lobby provides an interactive experience for visitors and tenants. Clean, function-driven shapes provide order and facilitate wayfinding, while wood veneer portals identify activity zones and highlight the main lobby space within the cross intersected building core. The Genius Bar, a coworking-inspired zone, provides flexible workspace outside office suites. Geometric wall panels introduce bright touches of color and function as three-dimensional art and sound absorbance.
The design ensures ample natural light and introduces layers of transparency to the workplace. Natural undertones are introduced through strategic organic-shaped pieces, such as the central pendant. Other services provided include the renovation of two adjoining lobbies and level 1 restrooms, a whitebox package for the level 1 commercial tenant space, level 2 suite and studies for potential future amenities.
Client
The RMR Group
At a glance
110,032-SF commercial office renovation
Features
Interactive lobby
Functional wayfinding
Genius Bar coworking space
Services
Interior design
Architecture



