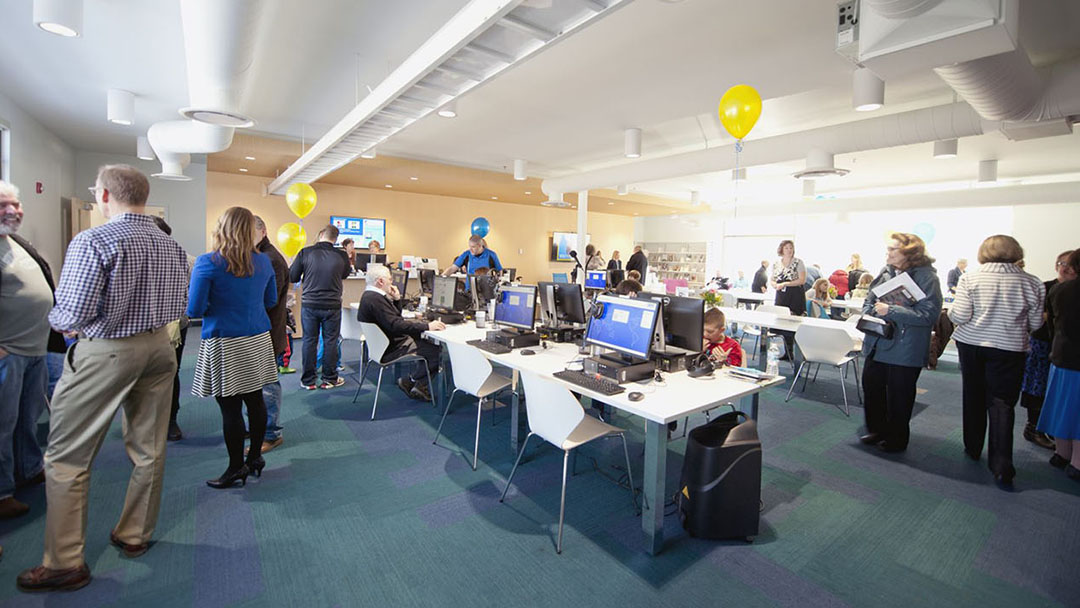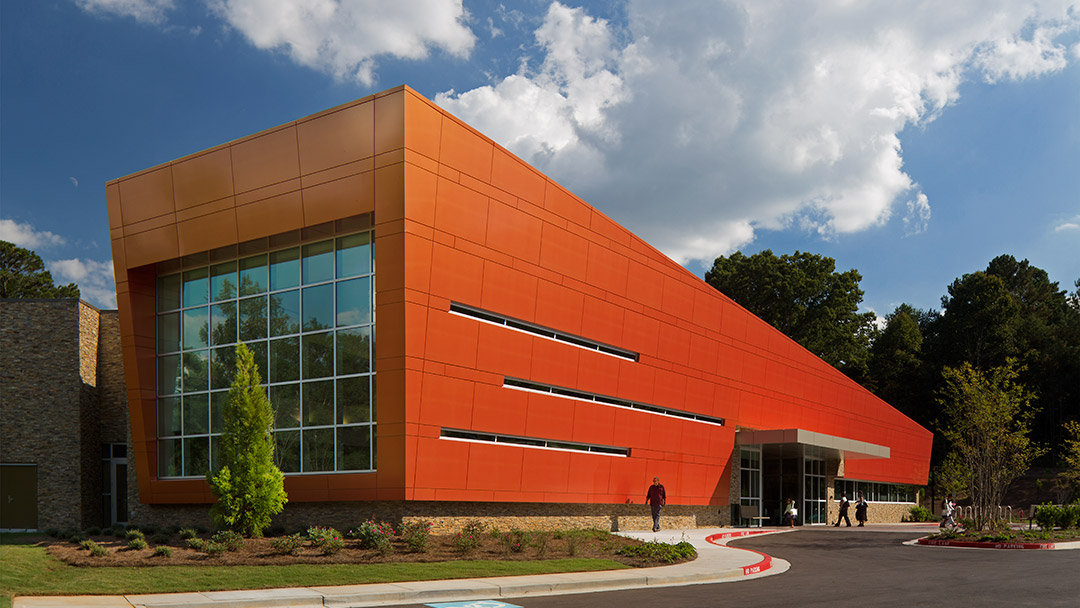Tucker-Reid H. Cofer Branch Library
LEO A DALY worked closely with the local community to create a welcoming, sustainable library that replaces a 12,140-SF library built in 1965. One of the largest replacement libraries in DeKalb County, it encompasses 25,000 SF and features a modern yet organic contextual design with a community-centered atmosphere.
The library holds 82,000 volumes, with flexible storage space to accommodate growth. It features a 150-seat meeting room, a 12-seat conference room, youth story room, teen area, group study rooms, an art display area and a café, which can be accessed after hours. State-of-the-art computer networking and communications equipment is available throughout the library. A raised barrel vaulted roof and angled stone-clad entry façade, with its metal panel trim, give the building presence. A curved stone wall at the rear of the building follows the curve of the street, buffering the noise to the interior spaces.
The unique, inviting interior features a midcentury modern design with organic and geometric shapes found in many of the finishes. Designers brought the outdoors in by using the exterior stone cladding on the walls of the lobby and the community room, complemented by finishes in warm tan and copper mixed with cool grays. A variety of seating options provide visitors with choice and comfort.
Client
DeKalb County Public Library
At a glance
25,000-SF community-centered library branch holding 82,000 volumes
Features
150-seat meeting room
12-seat conference room
Children and teen areas
Group study rooms
Café
Services
Architecture
Structural, mechanical and electrical engineering
Construction administration
Interior design
Awards
Gold Medal Winner, Building of America Awards


