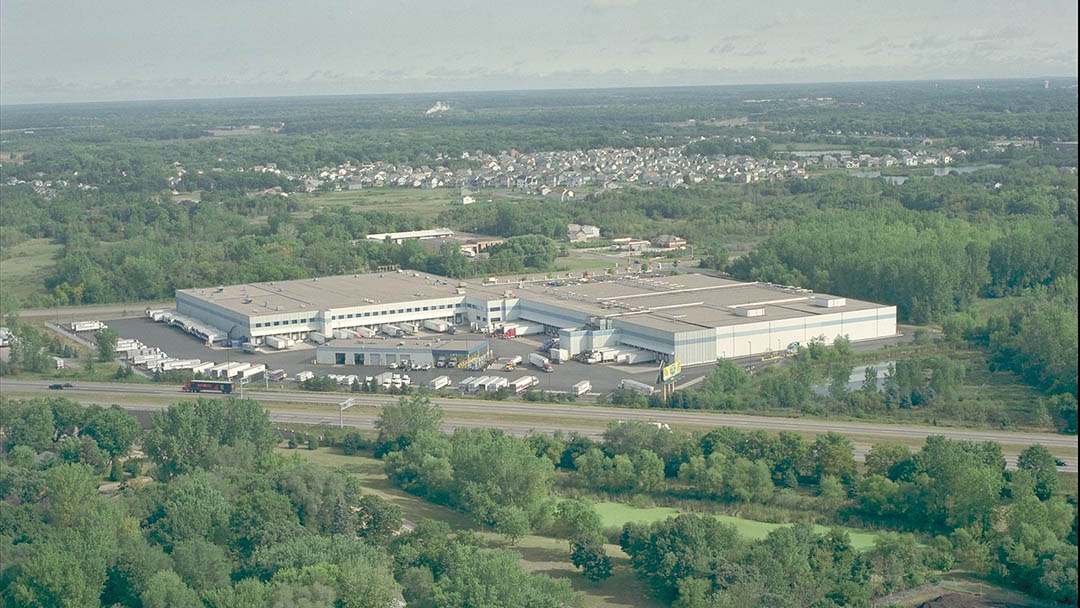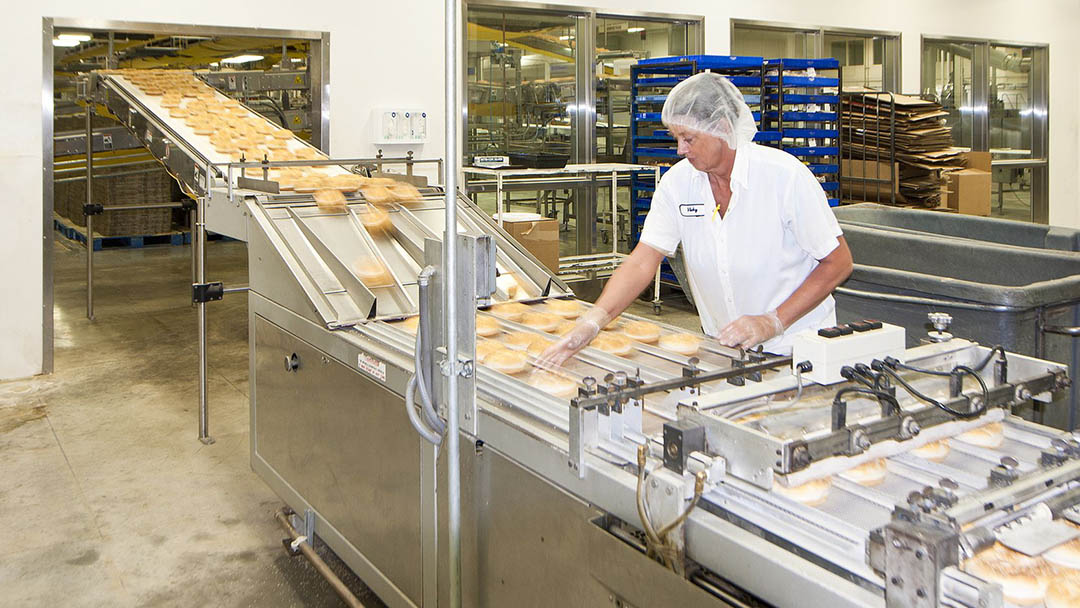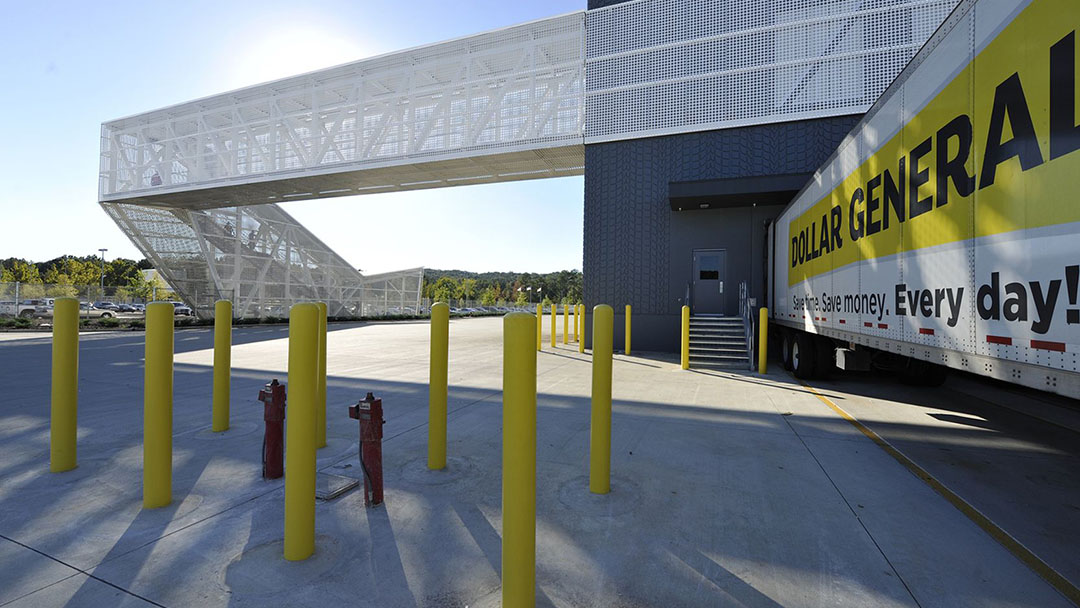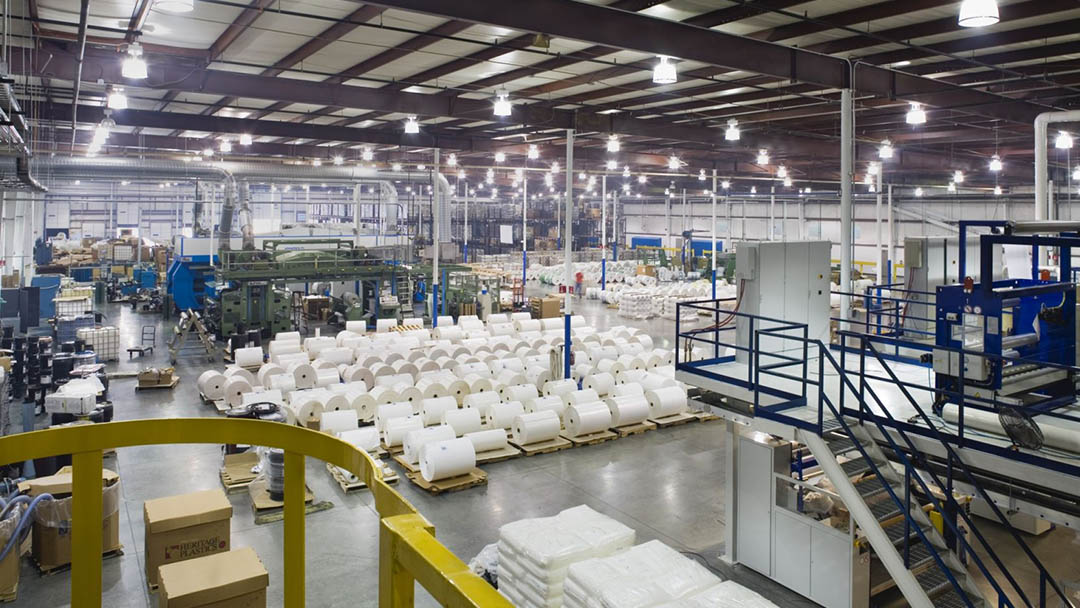Second Harvest Heartland
Second Harvest Heartland (SHH) is a non-profit that distributes nearly 90 million pounds of food and grocery products to the community every year. Its leased facilities were at capacity and did not support its goal to distribute double the amount of food to the community. SHH also needed a multi-functional facility that is both welcoming to volunteers and community partners and lends to relationship building. The LEO A DALY design team conducted a needs assessment process with each department and facilitated several strategic and planning work sessions with multiple stakeholders to build consensus and develop a cohesive design plan. The final list of goals was established and a 220,000-SF warehouse shell was repurposed.
The new facility includes areas for food sorting, prepping and packing by thousands of volunteers annually; cooler space and freezer space to increase capacity of fresh foods distributed; expanded ambient warehouse space; office and community meeting space; and an on-site food pantry.
SHH desired a design that conveyed a sense of community and connecting to its mission of ending hunger through community partnerships. The design features glass walls throughout the facility to connect the welcome center to the volunteer center and the food warehouse, creating a visual connection from the volunteers and staff back to the food. Office areas are open, and the staff break area is shared by office, warehouse and production staff.
Client
At a glance
233,000 SF building repurposing
Box-in-a-box freezer and cooler space
Collaborative office workspace
Features
Volunteer Center to host 200 volunteers per shift
Community program support space
Office and support areas for 200 employees and 50 office volunteers
150,000-SF distribution center with five temperature zones
Services
Site evaluation
Programming
Pre-design
Architecture
Interior design
Refrigeration engineering
Structural, mechanical, electrical and civil engineering
Construction administration services




