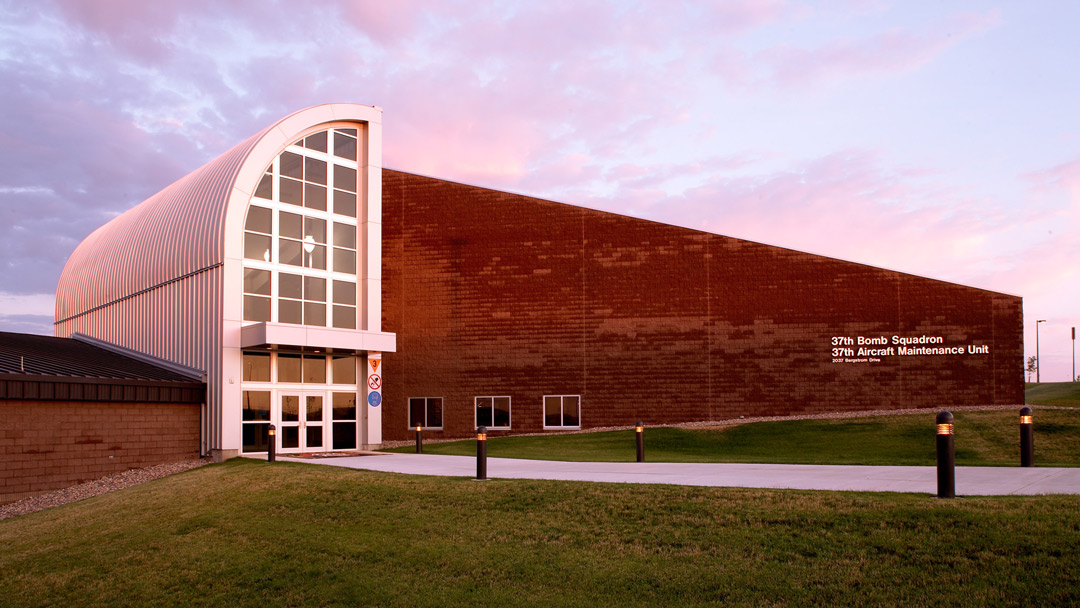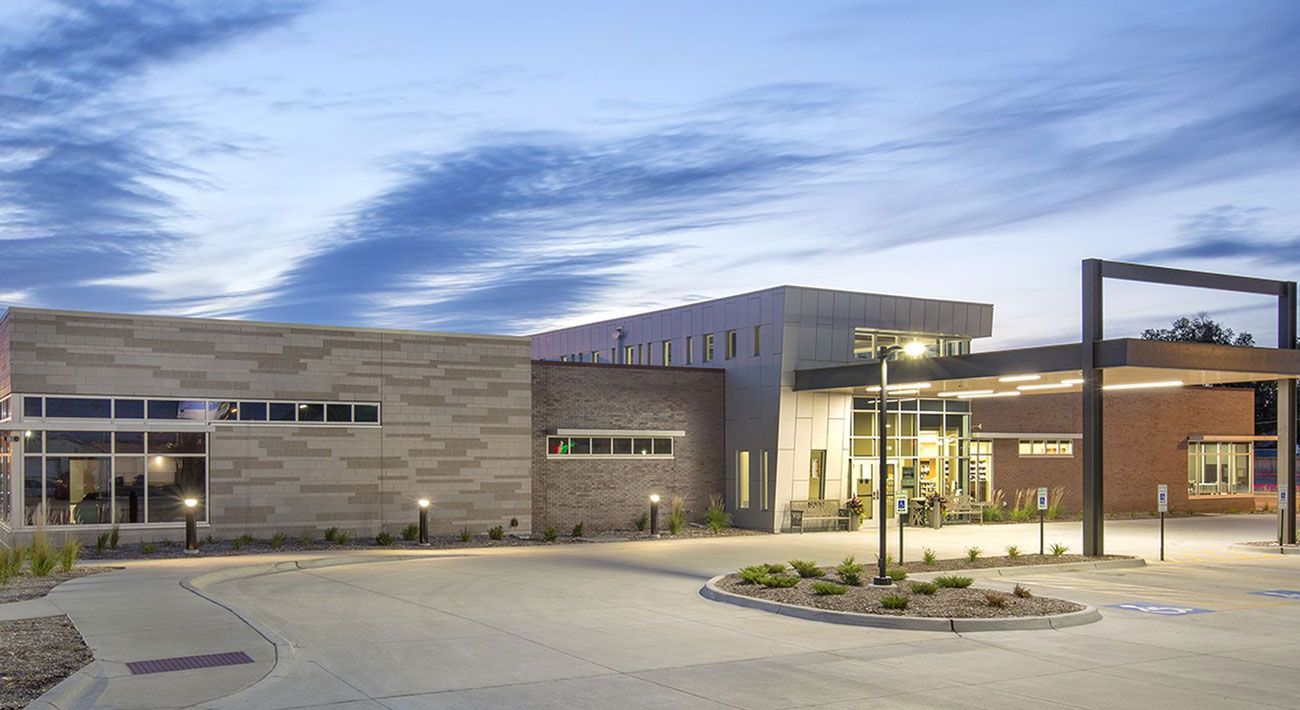Peterson Air Force Base Dental Clinic Replacement
The new $16 million Peterson AFB dental clinic facility design allows for more efficient economy-of-motion between the providers, staff and patients allowing for more beneficial patient care. Each of the 20 dental treatment rooms are ambidextrously designed to allow right and left hand providers to deliver unhindered care. Within the building there is also a designated oral surgery space and small lab to help service all the people located on base. More square footage enables the clinic to use in-lab computer-assisted design technology, expediting the creation of dental prostheses allowing for a quicker return-to-duty for the modern warfighter.
Having achieved LEED 3.0 Silver certification, the new clinic is the first Air Force dental clinic to be built with a geothermal heating and cooling system. It features enhanced infection control measures, new centralized lighting controls, upgraded physical security protection, and increased climate control reducing energy costs by 40 percent and water use by 48 percent over baseline.
The facility’s curved architectural design orients the building toward Pikes Peak and the Rocky Mountains. The views enhance dental treatment room aesthetics and positions room windows toward the sun for natural lighting. This natural lighting allows for more effective dental prostheses fabrication because the dental assistants are better able to match the color of customer’s teeth.
Another benefit of the new clinic is the design of a central instrument processing center. The CIPC sterilizes equipment for use in medical procedures not only for the dental clinic but also sterilizes equipment for the hospital located on base as well as those bases located in the local area: Schriever AFB, Fort Carson, and the Air Force Academy.
The building’s superstructure consists of structural steel wide flange members and steel joists with both moment frames and brace frames as lateral resisting elements. Anti-Terrorism Force Protection (AT/FP) design was also undertaken for window supports and exterior wall elements within conventional standoff distances. The plumbing system includes a complex array of medical gases, and the electrical design uses a central battery system for continued service to the facility in the event of a power failure and incorporates solar tubes and LED lighting for an optimal sustainable design for lighting the facility.
LEO A DALY served as A-E of record for this Design-Build project, in association with Gilbane Building Company.
Client
US Army Corps of Engineers – Omaha District (agent)
At a glance
Design-build
16,665 SF replacement clinic
AT/FP criteria
LEED v3.0 silver certified
Features
Ambidextrously designed dental treatment rooms
In-lab computer-assisted design technology
Daylighting aids in more effective dental prostheses fabrication
Enhanced infection-control measures
Energy and water-saving strategies
Services
Project management
Medical planning
Architecture
Engineering
High-Performance Design
Sustainable design
Construction administration services


