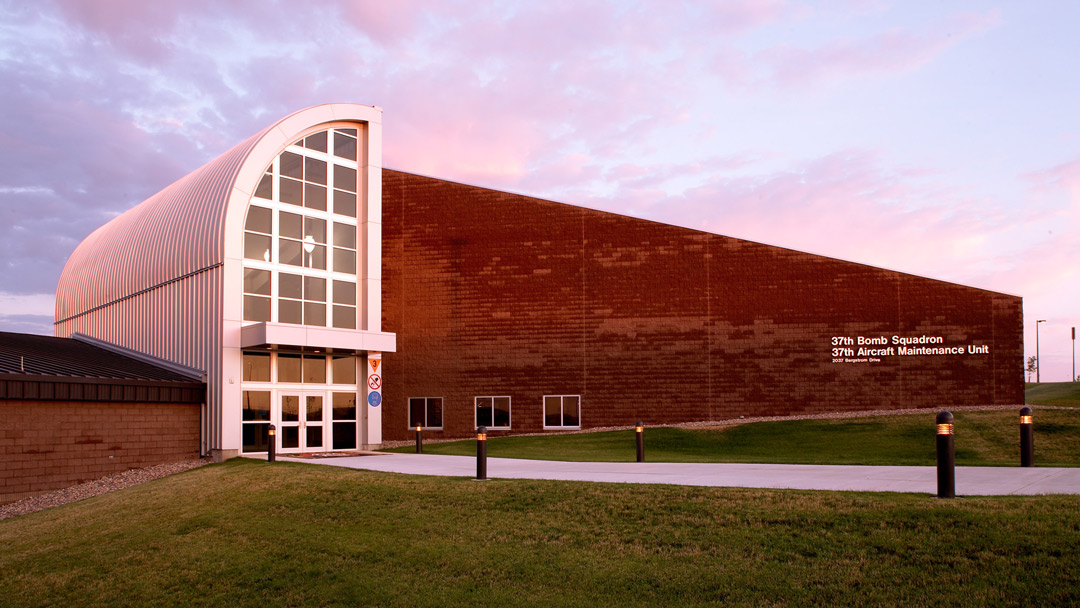Eglin Air Force Base Temporary Lodging Facility
LEO A DALY’s design for three separate Temporary Lodging Facilities focuses on sustainability and creating a sense of community.
Three buildings and their parking lots are arranged to preserve the site’s many mature trees, optimize solar orientation and maximize views on the sloped site. Gabled roof forms feature overhangs, dormers and clerestory lanterns that bring natural light deep into the building.
The design orients the lodging facilities in an overlapping fashion, which optimizes energy efficiency and creates a series of courtyards and linked pedestrian walks connected to an existing trail system.
Client
US Department of the Air Force
At a glance
44,000 SF
AT/FP criteria
LEED-Homes (v2008) Gold certified
Features
Gabled roof forms feature overhangs, dormers and clerestory lanterns
Use of materials that minimize maintenance and enrich the existing architectural character
Creative arrangement of the standardized TLF units
Services
Program validation
Architecture
Interior design
Engineering
Cost estimating
Sustainable design
Awards
2019 US Air Force Facility Design Citation

