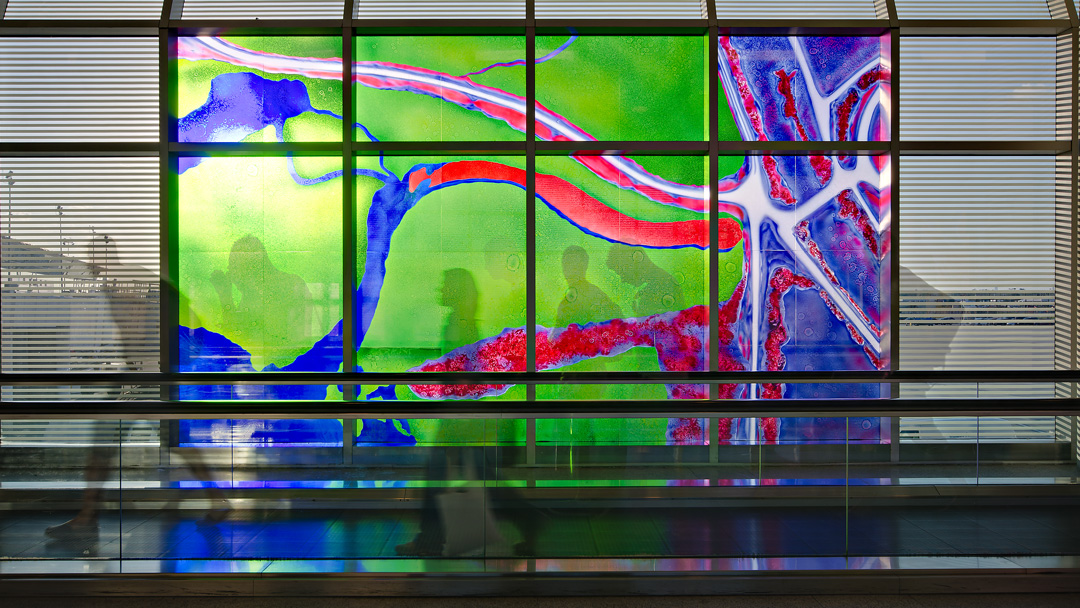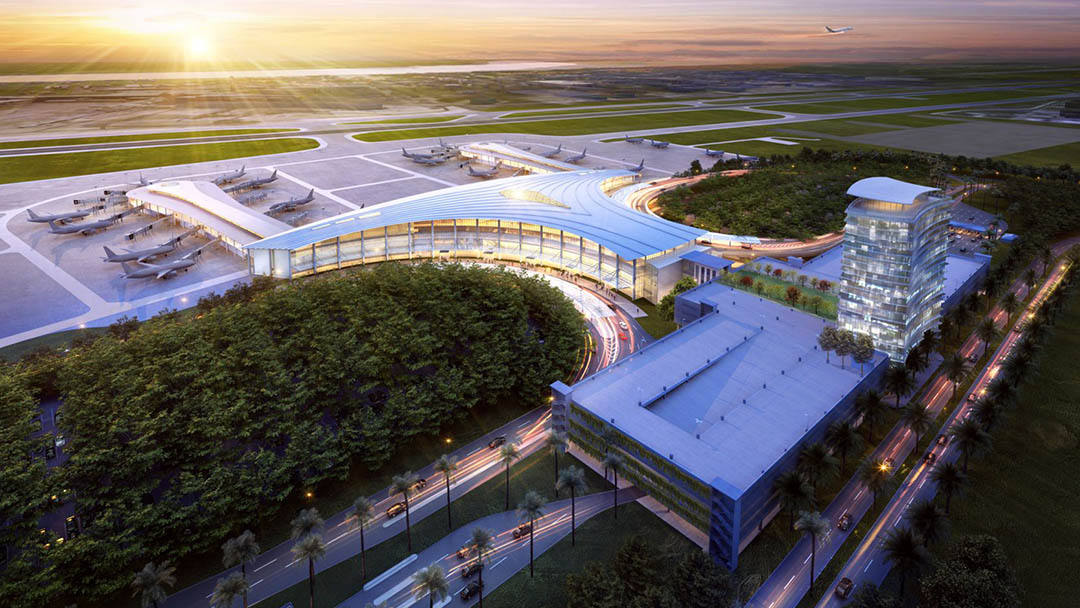Newark International Airport (EWR) – Terminal A, Phase I Expansion & Modernization
The planning efforts for the first phase of the Terminal A Expansion and Modernization Program at Newark International Airport called for renovation of the existing facility and a 12-gate expansion that would saturate the capacity of the existing airfield. Due to complexity and cost it was recommended that a replacement terminal be constructed rather than moving forward with renovation.
Under the new terminal alternative, the team conducted planning studies to identify the best viable options for future development at the airport including a 45-gate domestic terminal, short and long term parking, transit system connections, an airport hotel and bus and taxi staging areas. The long-term sustainability study at Newark International Airport resulted in the “Integrated Sustainable Design & Strategies” guide for future project development at the airport. The project that proceeded included a 33-gate replacement domestic unit terminal with the capacity to incorporate many of the identified options listed in the study.
Client
At a glance
1,350,000 SF
33 domestic gates
7,000 car parking deck
280 check-in positions (self check kiosks and island ticket counters)
45-plane capacity concourse
Features
Designed to LEED GOLD guidelines
“Integrated Sustainable Design & Strategies” Guide for Future Project Development
Services
Master planning
Concept and schematic design
Space planning


