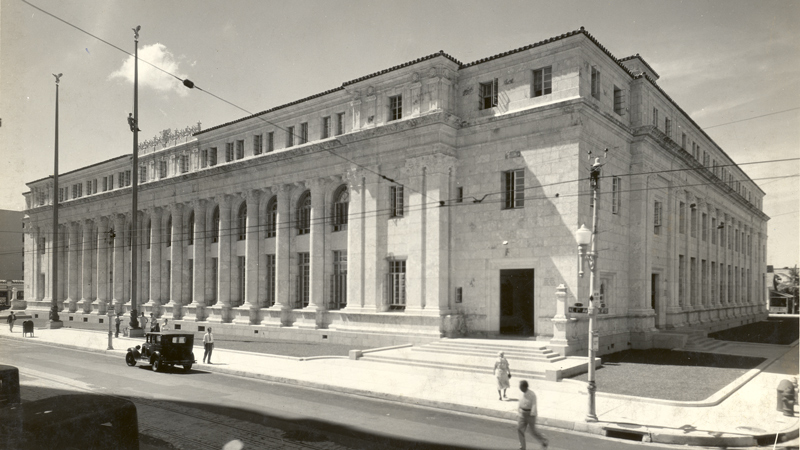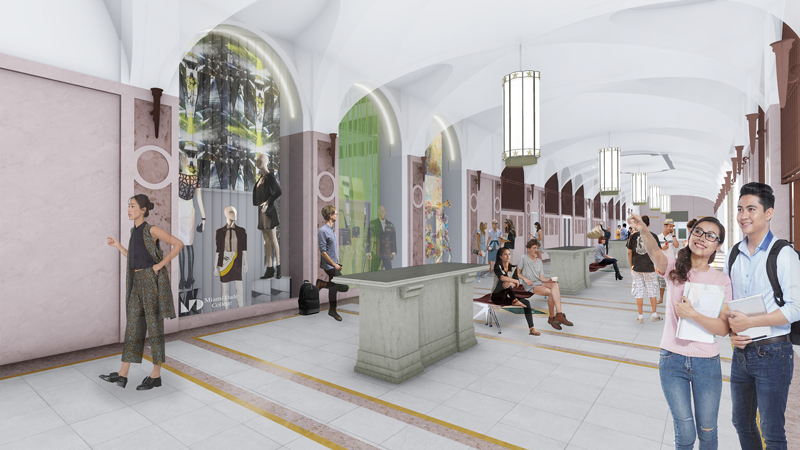Recent Articles
Nic Johnsen leads Fire Protection Engineering
Johnsen’s holistic approach adds value through performance-based design, informed by contracting and risk-management experience.
Steven Andersen promoted to National Laboratory Specialist
The new position establishes a national resource for all LEO A DALY studios and markets to offer best-in-class laboratory design
Ed Benes, PE, named President and Deputy CEO
Benes will work closely with Leo A. Daly III, the firm’s third-generation owner and CEO, to shape the future of LEO A DALY
Minnesota Army National Guard Division Headquarters wins SAME Grand Design Award
Recognized as one of the best works of federal architecture built this decade, the LEO A DALY-designed facility reimagines the National Guard readiness center for a new era of warfighting, peacekeeping and emergency response missions
LEO A DALY transforms Capitol Hill office building into mixed-use development
The $200 million project will add three stories, a new skin and a vibrant mix of uses to a former government building
LEO A DALY aids in rescuing a Miami architectural masterpiece
The David W. Dyer Federal Building and U. S. Courthouse is considered Miami’s greatest Neoclassical building. After renovation, it will become a collaborative home for Miami Dade College’s School of Design, Engineering and Technology

The following is excerpted from a Miami Herald story by Andres Viglucci:
Miami Dade College is spending $60M to rescue a downtown architectural masterpiece
Three years after taking possession of Miami’s grandly historic but long-vacant federal building, Miami Dade College is nearing completion on the initial phase of a massive $60 million renovation that will return the 1933 Neoclassical masterpiece to public use.
The public college has wrapped up clean-up work to remove asbestos and mold from the vast former courthouse and post office, which has been shuttered since 2008. Next comes remodeling and restoration, a job expected to take two years, said Miami Dade’s interim president, Rolando Montoya, in an interview.
Once that’s done, the monumental building will house the college’s architecture, interior design and fashion design programs in appropriately splendid surroundings. The college also plans to install flexible-use classrooms, robotics and computer labs, faculty and administrative offices, and a conference center with capacity for 400 people.
“I think this is going to be beautiful,” Montoya said: “The building will be an interesting combination of several historical facilities with some high-tech, very modern facilities. It’s very nice architecturally, this combination.”
But, he added: “It’s a lot that has to be done. The building was in very bad shape.”
The limestone-clad federal building, widely regarded as one of the finest works of architecture in Miami, occupies most of a city block at Northeast First Avenue and Third Street across the street from the college’s Wolfson Campus in downtown Miami. Known in latter years as the David W. Dyer building after a prominent judge, the building is on the National Register of Historic places and is also a city of Miami designated historic landmark.
As part of the renovation, the college will restore the Dyer building’s pièce de résistance, an ornate central courtroom adorned by a mural depicting the role of justice in Florida’s development. The federal General Services Administration meanwhile will do its best to restore the badly deteriorated contemporary abstract frescoes by artist David Novros that grace the building’s interior courtyard, Montoya said.
A pair of offices that belonged to the court’s chief judges and their original wood detailing and furnishings will also be restored for use as “elegant” conference rooms, Montoya said.
The building renovation plans, by LEO A DALY, a national architectural firm with a Miami office, are nearly complete and demolition of interior partitions and construction work will begin “soon,” Montoya said. The contractor is Turner Construction Company.
When it opened in 1933, the federal building housed the central Miami post office and all federal agencies except the weather bureau. It was designed by Coral Gables’ chief architect, Phineas Paist, and Miami architect Harold Steward, with an assist from Marion Manley, the second licensed female architect in Florida and designer of several early University of Miami buildings.
The American of Institute of Architects’ Miami Architecture guide, published by University of Florida Press, calls it “Miami’s grandest Neoclassical structure.”

Although it was built at the height of the Great Depression, the government spared no expense on the building, believed to be the largest structure in South Florida made of Florida limestone. Window surrounds are made of marble, as are the floors and former post-office tabletops still in place in its elongated lobby. Spandrel panels running beneath the second-story windows on the main facade depict scenes from Florida history. That facade is defined by a towering row of Corinthian columns. Inside, original chandeliers and coffered ceilings are still in place, the college said.
“It is going to be a beautiful experience to visit for anyone who loves history and architecture,” Montoya said. “It will be the best of Miami.”
When it opened in 1933, the federal building housed the central Miami post office and all federal agencies except the weather bureau. It was designed by Coral Gables’ chief architect, Phineas Paist, and Miami architect Harold Steward, with an assist from Marion Manley, the second licensed female architect in Florida and designer of several early University of Miami buildings.
The American of Institute of Architects’ Miami Architecture guide, published by University of Florida Press, calls it “Miami’s grandest Neoclassical structure.”
Although it was built at the height of the Great Depression, the government spared no expense on the building, believed to be the largest structure in South Florida made of Florida limestone. Window surrounds are made of marble, as are the floors and former post-office tabletops still in place in its elongated lobby. Spandrel panels running beneath the second-story windows on the main facade depict scenes from Florida history. That facade is defined by a towering row of Corinthian columns. Inside, original chandeliers and coffered ceilings are still in place, the college said.
“It is going to be a beautiful experience to visit for anyone who loves history and architecture,” Montoya said. “It will be the best of Miami.”
