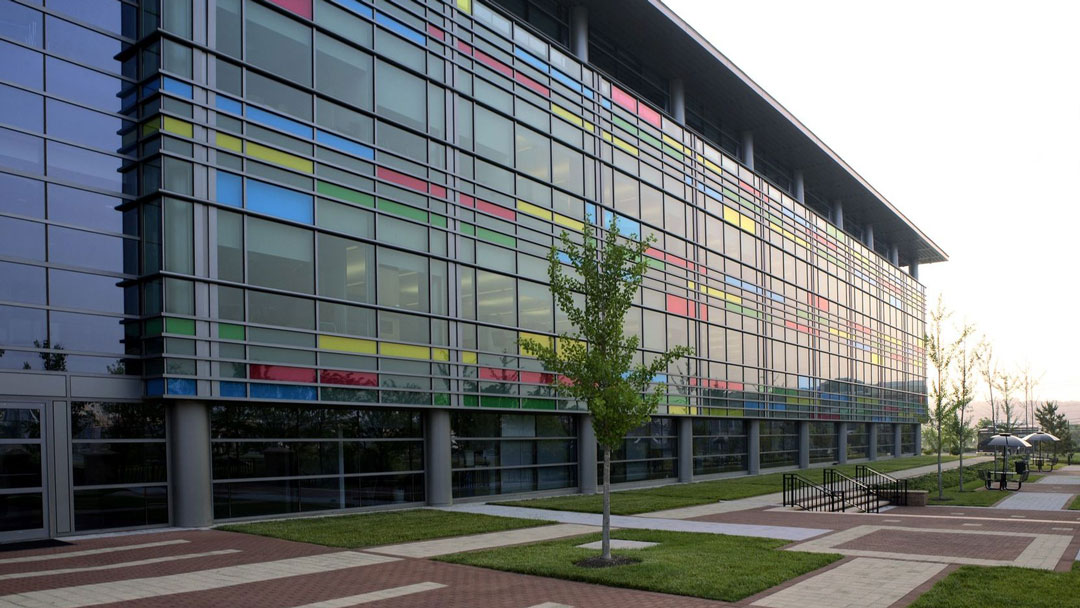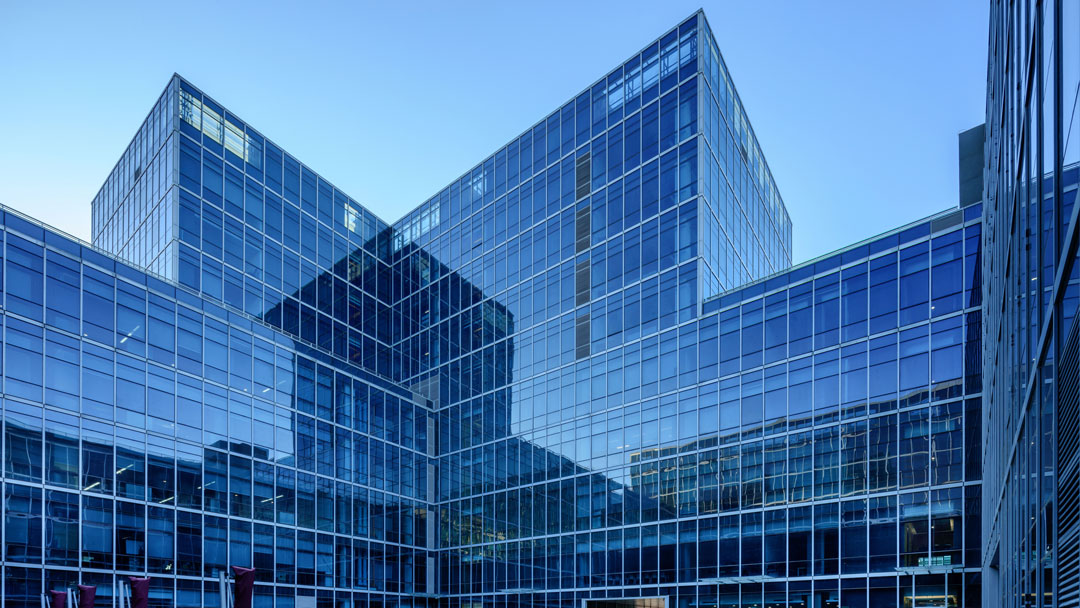R&D Facility Design Concept
People’s Republic of China
Created in response to an international competition, this proposed 1.2 million-SF Research & Development facility serves to provide state-of-the-art laboratory and office spaces for the growing global telecommunications provider. The competition challenged competitors to develop a concept that would create harmony between the natural features of the existing site and a proposed five-star hotel to the west with a high-tech, yet timeless, architectural statement.
This conceptual design accomplished these goals through the creation of a sustainable community, described as a tapestry, woven with a series of paired strands: existing buildings with new buildings, buildings with landscape, work functions with social interaction, and people with purposes. The primary strands that form the metaphorical tapestry are the laboratory and office modules connected by glass-enclosed walkways that radiate from four enclosed courtyards. The four courtyards, symbolizing the four seasons, accommodate the need for staff to socialize and exchange ideas between work activities, creating a larger community while providing required dining and meeting spaces.
Sustainable design considerations permeate the structure as the client sought to incorporate green elements. Courtyard coverings allow a random pattern of light and shade and extend outward from the building to create overhangs. Solar paneling is incorporated to minimize overall carbon footprint. Rain gutters distribute collected water to the various water elements throughout the compound (waterfalls, pools and linear basins) and is integrated into an evaporative cooling system to minimize energy consumption during warmer months.
At a glance
1.2 million SF
Features
Sustainable design
Glass-enclosed walkways
Woven tapestry inspiration
Central courtyards
Services
Conceptual master planning
Architectural design
MEP engineering


