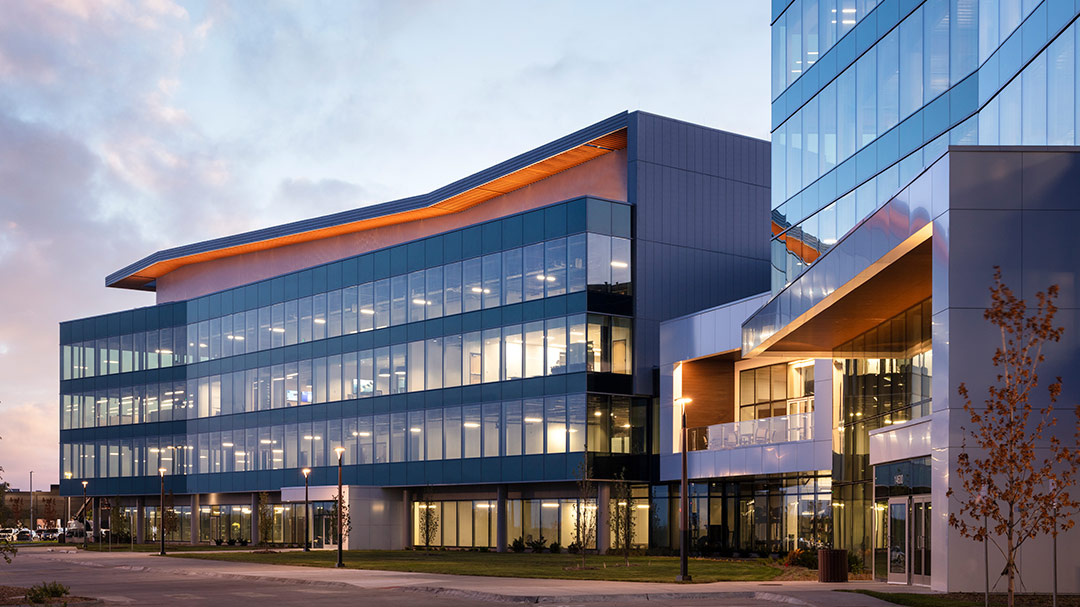The Toro Company Headquarters and Product Development Center
To accommodate a larger product line after an acquisition, The Toro Company expanded its research and development facility to create flexible assembly space to meet the future demands on the organization – all under a fast-track timeline. Central to the project was the configuration of the various components assuring functional efficiency, establishing long-term flexibility and minimizing operational interruptions throughout the various construction phases.
Beginning with an extensive needs assessment process, LEO A DALY completed a programming and phasing plan for the expansion. Phase I included a corporate office building to free up space for the expansion of and improvement to the existing engineering facilities. Phase II involved the renovation of the existing 399,000-SF facility to accommodate expansion of the Product Development Laboratory, Product Evaluation Department and Design Engineering. The design considered subsequent phases to handle future growth, which may include corporate office or engineering facilities as needed.
Client
The Toro Company
At a glance
475,000 SF
75,000 SF expansion
Features
Long-term flexible design
Services
Needs assessment
Programming
Architectural design
Mechanical, electrical, structural, and civil engineering
Interior design
Landscape architecture
Awards
Honor Award, American Institute of Architects, Minnesota Chapter

