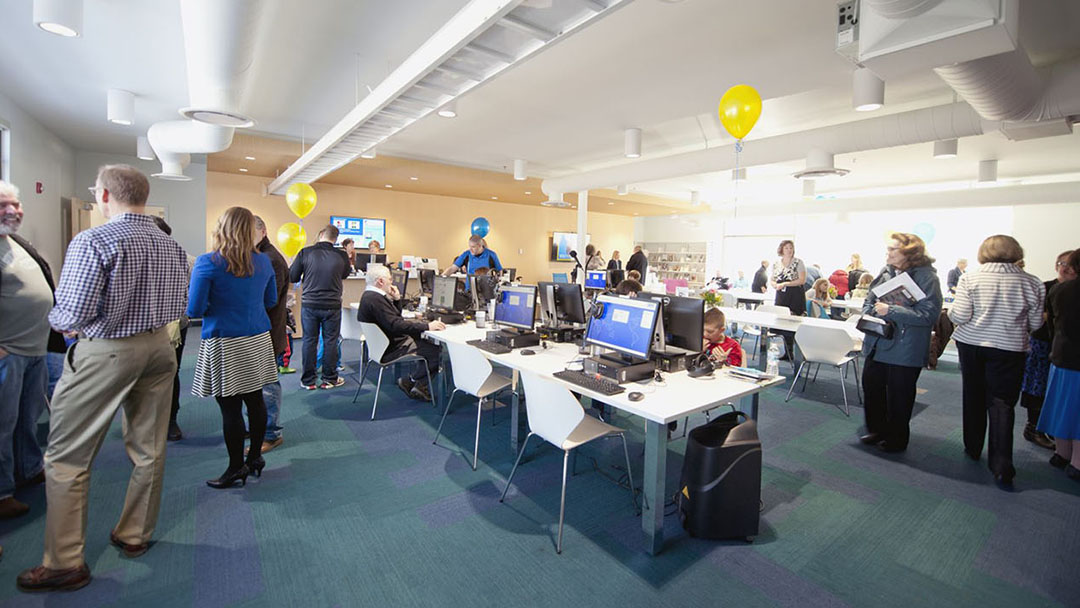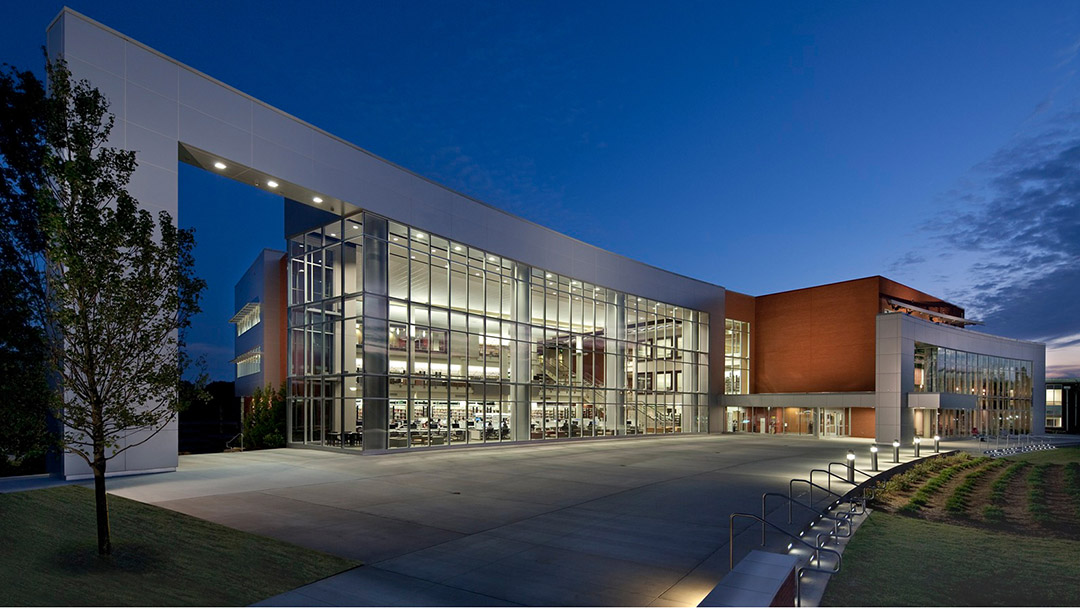Pohick Library
LEO A DALY, in partnership with architect-of-record Moseley Architects, was selected to radically renovate the interior of the 25,000-SF Pohick Library and to “flip” the service model to better serve the community.
The effort began with a utilization assessment, which affirmed significant overuse of certain areas, extremely poor utilization of a third of the facility, lack of adaptable seating, inadequate meeting and technology space, crammed and inefficient working conditions and a large proportion of space dedicated to individual staff workstations within an enclosed workroom.
The concept phase used a Lean Six Sigma design approach to refine library back of house operations for optimum efficiency, re-organizing the space. The design reduces the backroom by more than half, organizes it around business processes instead of personal work environs, consolidates all desks into one location, locates reference “triage” stations for roaming librarians and removes the desks as barriers.
The project also advances the system’s goal for refining library services to directly improve the customer experience. Designers removed all interior partitions, right-sizing the library spaces and nearly doubling people spaces. The Lean Six Sigma process reallocates found space into a new central Information Commons for customers, which doubles as technology-interactive meeting spaces and provides “open-air conference” and interaction zones.
The commons also feature a combination of mobile device bars, browser kiosks and wired furniture. The entry has been relocated to an alternative side of the building to improve staff visibility and encourage intuitive customer wayfinding.
Client
Fairfax County
At a glance
25,000 SF
Features
LEED Registered with a goal of Silver
Services
Architectural Design


